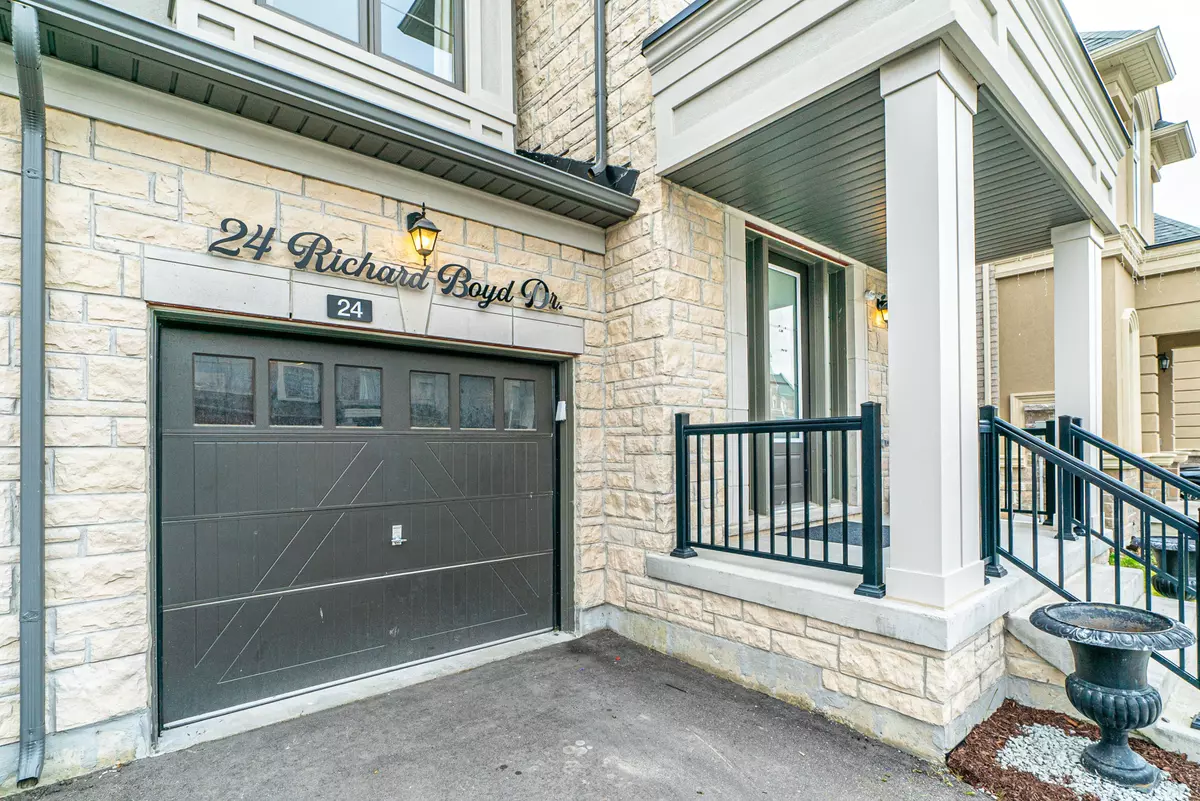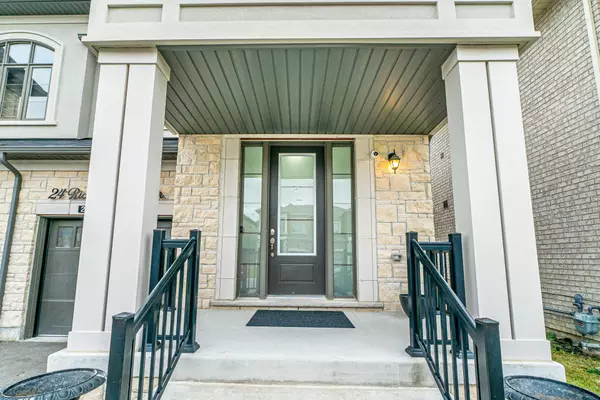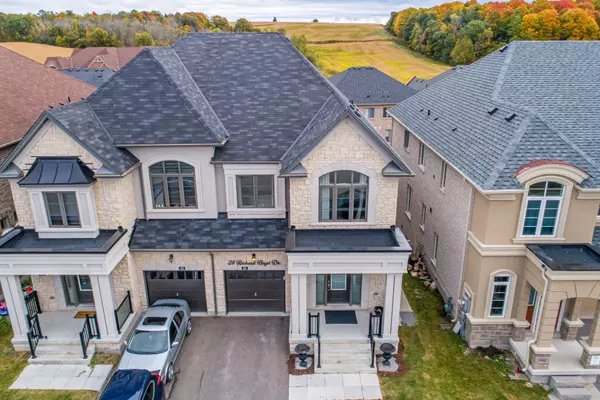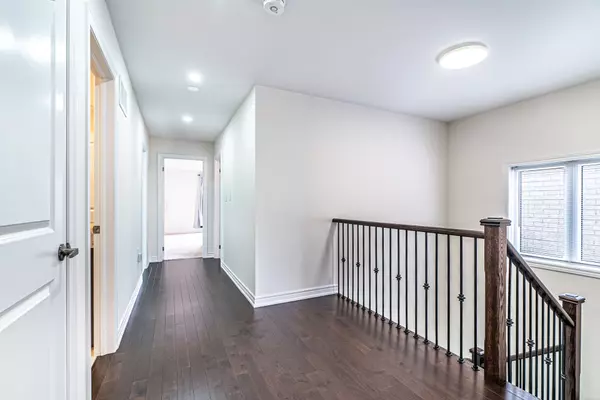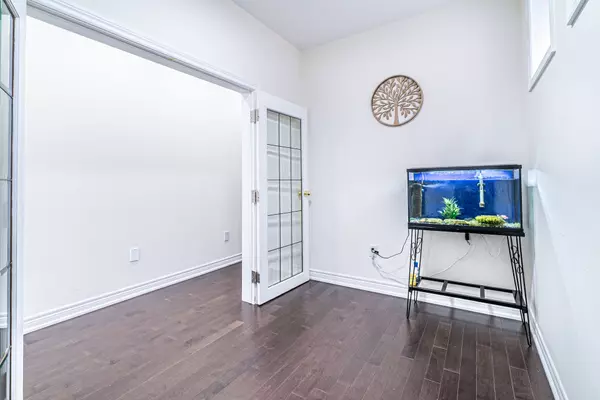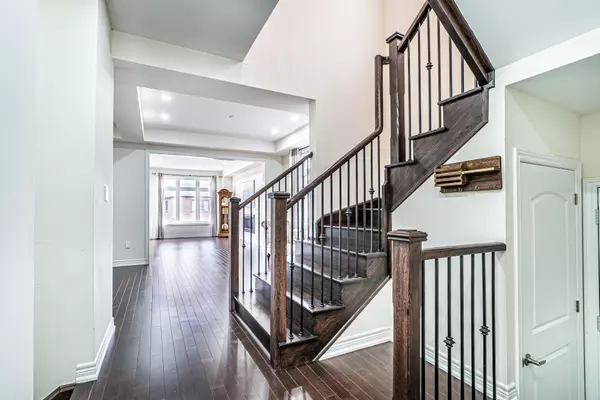REQUEST A TOUR If you would like to see this home without being there in person, select the "Virtual Tour" option and your agent will contact you to discuss available opportunities.
In-PersonVirtual Tour
$ 1,250,000
Est. payment | /mo
4 Beds
6 Baths
$ 1,250,000
Est. payment | /mo
4 Beds
6 Baths
Key Details
Property Type Single Family Home
Sub Type Semi-Detached
Listing Status Active
Purchase Type For Sale
MLS Listing ID N11892797
Style 2-Storey
Bedrooms 4
Annual Tax Amount $5,529
Tax Year 2024
Property Description
Welcome to this stunning home in the prestigious neighborhood of Holland Landing.This property offers 5bedrooms+Den and 6washrooms, including a beautifully finished walk-out basement with its own living area, ideal for multi-generational living or rental income.The main level boasts 9-foot ceilings, giving the home an open and airy feel. Large kitchen with quartz counter top and island is an amazing place to entertain.Family room has inbuilt modern fireplace perfect for a family to relax. The upstairs den, with double glass doors home office ready.Master bedroom features a coffered ceiling, while another bedroom impresses with a striking cathedral ceiling. Modern amenities include pot lights, security cameras, and a Ring doorbell, plus a remote garage opener for adhttps://maps.app.goo.gl/U8YvFsYwpd19fZ637ded convenience.The legally finished basement stands out with a large bedroom, den, living room, two bathrooms,its own laundry, and a separate entrance and meteroffering incredible flexibility for extended family.A Must See!
Location
State ON
County York
Community Holland Landing
Area York
Region Holland Landing
City Region Holland Landing
Rooms
Family Room Yes
Basement Finished with Walk-Out
Kitchen 2
Separate Den/Office 1
Interior
Interior Features Separate Hydro Meter
Cooling Central Air
Fireplace Yes
Heat Source Gas
Exterior
Parking Features Private
Garage Spaces 2.0
Pool None
Roof Type Asphalt Shingle
Lot Depth 112.86
Total Parking Spaces 3
Building
Foundation Concrete
Listed by HOMELIFE OPTIMUM REALTY
"My job is to find and attract mastery-based agents to the office, protect the culture, and make sure everyone is happy! "


