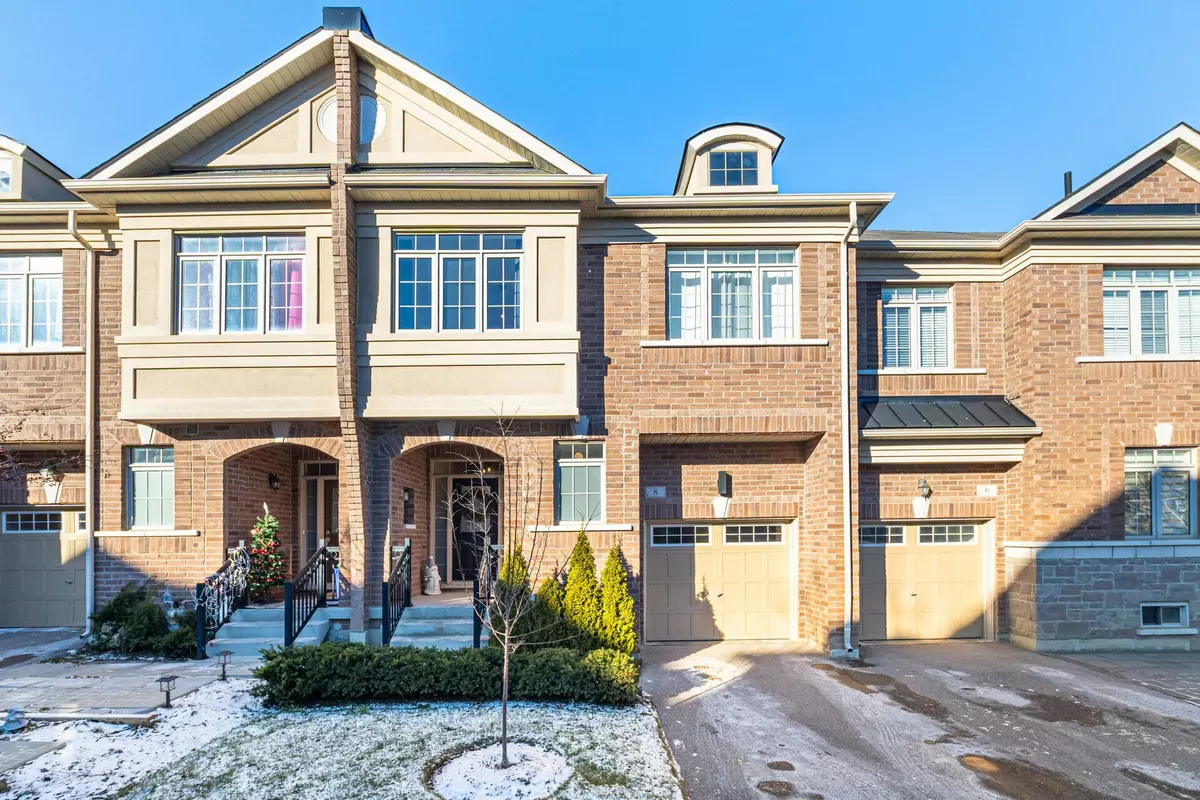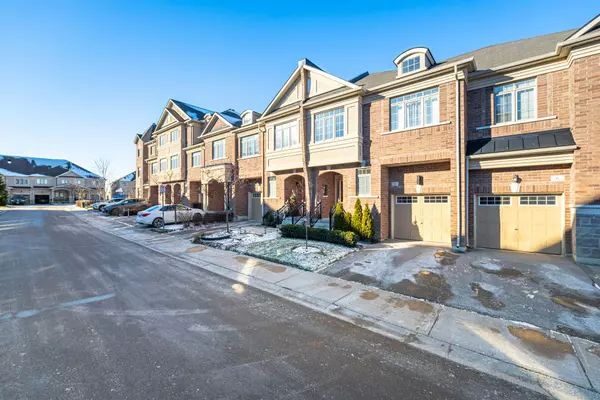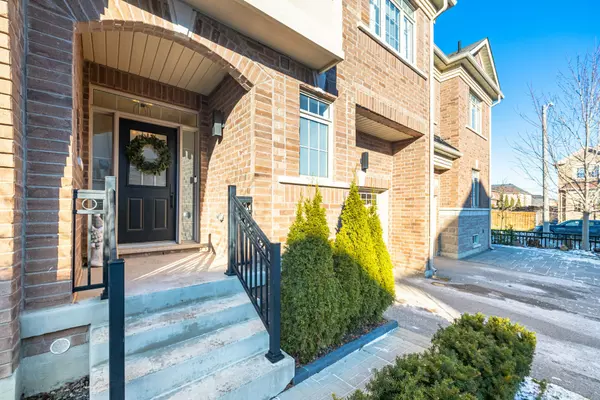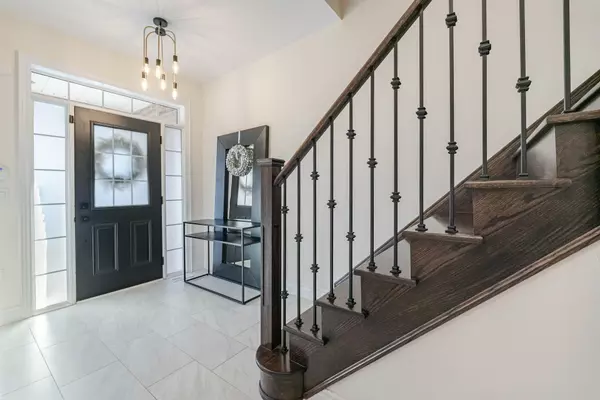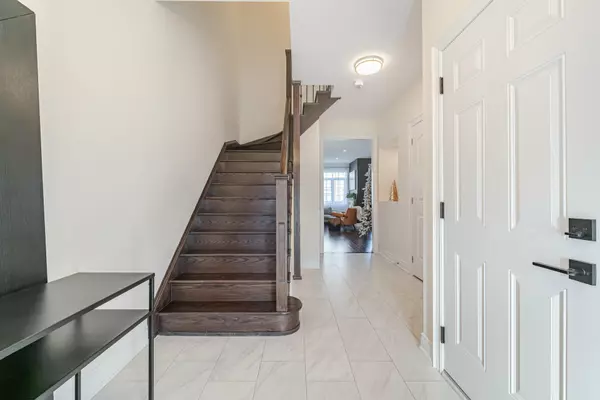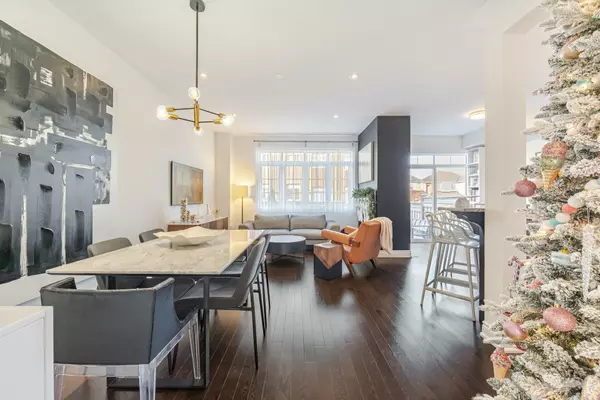
3 Beds
3 Baths
3 Beds
3 Baths
Key Details
Property Type Townhouse
Sub Type Att/Row/Townhouse
Listing Status Pending
Purchase Type For Sale
Approx. Sqft 1500-2000
MLS Listing ID N11893731
Style 2-Storey
Bedrooms 3
Annual Tax Amount $4,677
Tax Year 2024
Property Description
Location
State ON
County York
Community Oak Ridges
Area York
Region Oak Ridges
City Region Oak Ridges
Rooms
Family Room No
Basement Full, Unfinished
Kitchen 1
Interior
Interior Features None
Cooling Central Air
Fireplace Yes
Heat Source Gas
Exterior
Parking Features Private
Garage Spaces 1.0
Pool None
Roof Type Asphalt Shingle
Lot Depth 87.14
Total Parking Spaces 2
Building
Unit Features Cul de Sac/Dead End,Library,Park,Public Transit,School
Foundation Poured Concrete

"My job is to find and attract mastery-based agents to the office, protect the culture, and make sure everyone is happy! "


