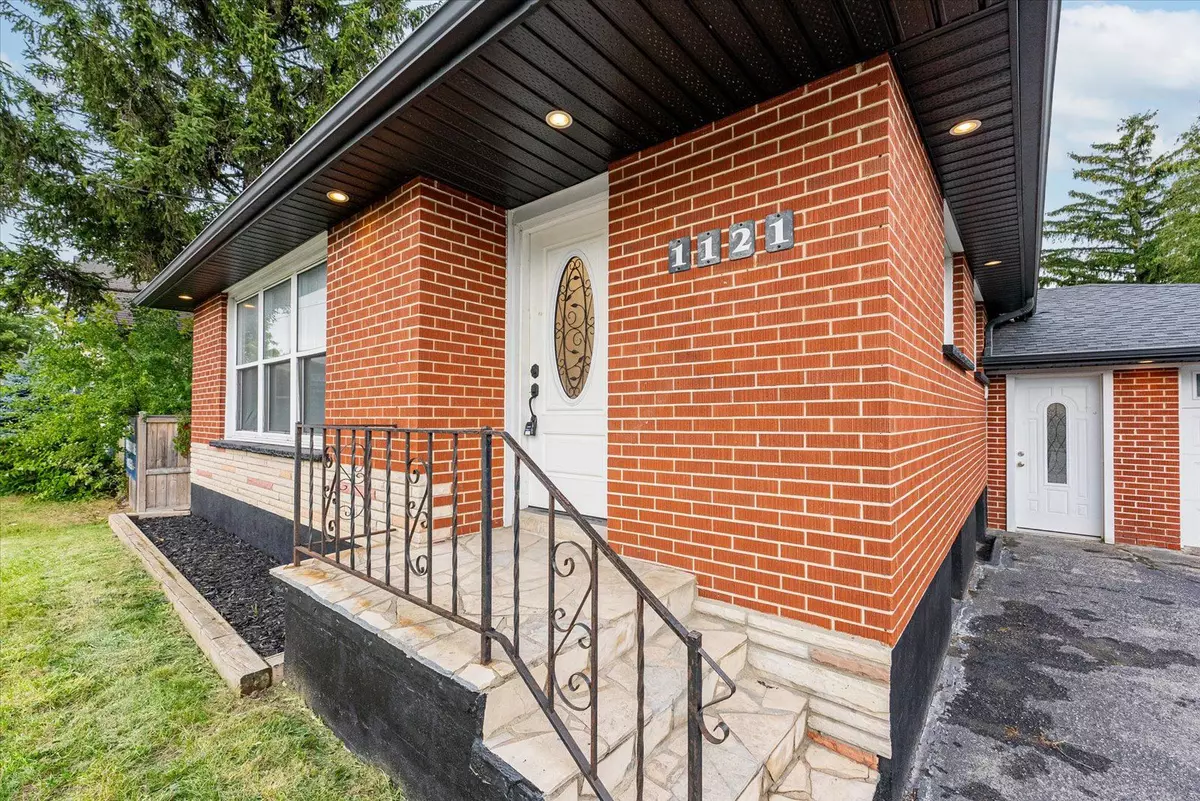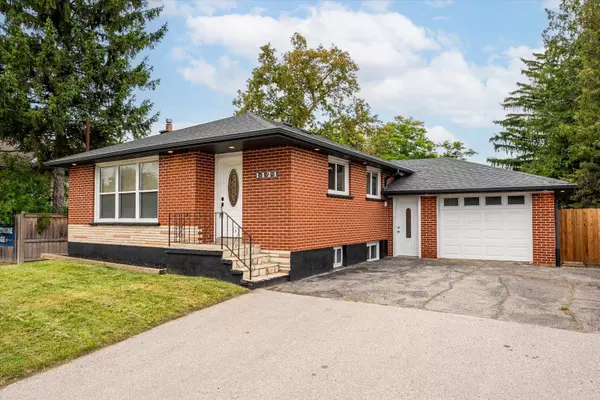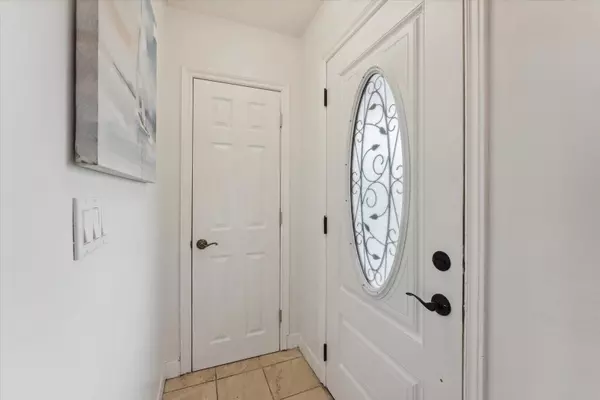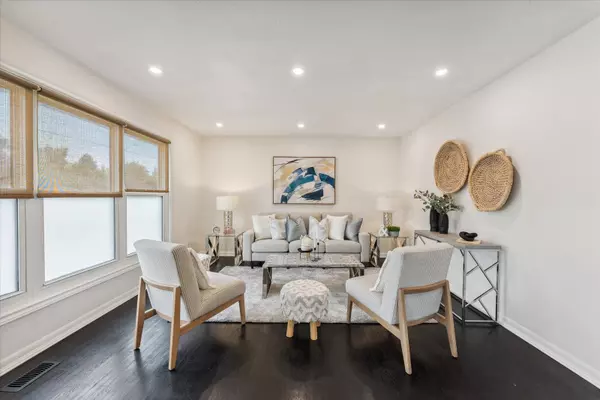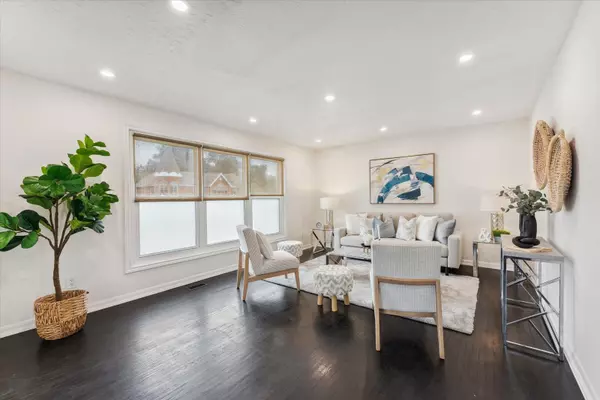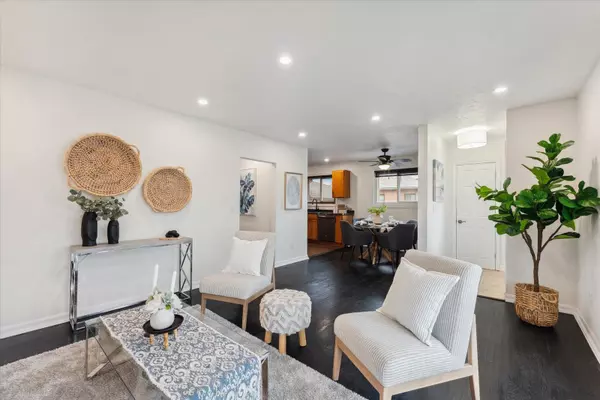REQUEST A TOUR If you would like to see this home without being there in person, select the "Virtual Tour" option and your agent will contact you to discuss available opportunities.
In-PersonVirtual Tour

$ 2,800
Est. payment | /mo
3 Beds
1 Bath
$ 2,800
Est. payment | /mo
3 Beds
1 Bath
Key Details
Property Type Single Family Home
Sub Type Detached
Listing Status Active
Purchase Type For Lease
MLS Listing ID E11896423
Style Bungalow
Bedrooms 3
Property Description
Spacious 3-Bedroom Bungalow with Modern Amenities in Whitby - Welcome to this beautifully maintained main floor unit, offering a bright and airy living space perfect for families or professionals. This 3-bedroom unit boasts large windows throughout, filling the space with natural light. The updated 4-piece bathroom features modern finishes, and elegant 6-panel colonial doors add timeless charm to the home. The hardwood floors have been refinished to create a warm and inviting atmosphere. The kitchen is a chefs dream, complete with stainless steel appliances, a farmhouse sink, and ample cabinetry. A full washer and dryer are conveniently located in the kitchen area for easy access. Pot lights and ceiling fans throughout ensure a comfortable environment year-round. Enjoy the oversized fully fenced backyard, ideal for outdoor activities and relaxation, enhanced by soffit lighting for evening enjoyment. The location provides easy access to public transit, shopping, parks, and the local recreation center. Don't miss this opportunity to live in a vibrant neighborhood with all the comforts of home!
Location
State ON
County Durham
Community Downtown Whitby
Area Durham
Region Downtown Whitby
City Region Downtown Whitby
Rooms
Family Room No
Basement Apartment, Other
Kitchen 1
Interior
Interior Features Primary Bedroom - Main Floor, Carpet Free
Cooling Central Air
Fireplace No
Heat Source Gas
Exterior
Parking Features Private
Garage Spaces 1.0
Pool None
Roof Type Other
Total Parking Spaces 1
Building
Unit Features Park,Public Transit,School
Foundation Other
Listed by RE/MAX ROUGE RIVER REALTY LTD.

"My job is to find and attract mastery-based agents to the office, protect the culture, and make sure everyone is happy! "


