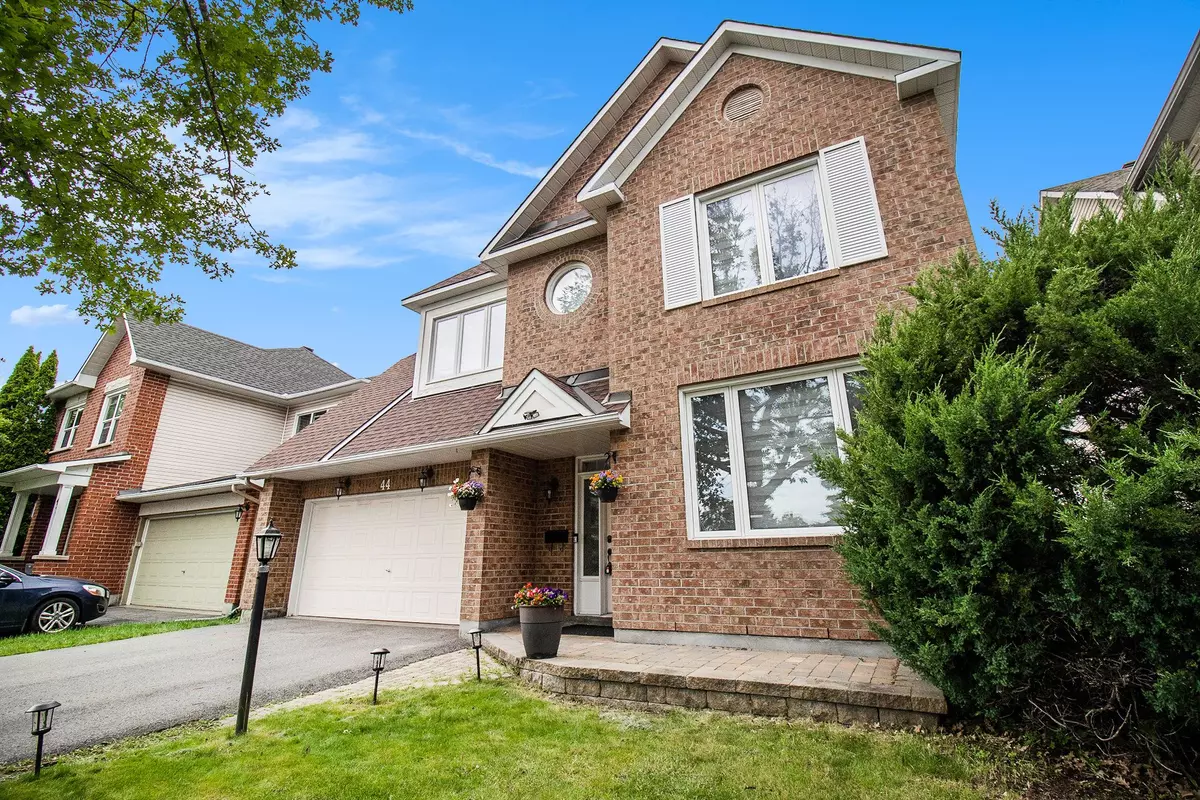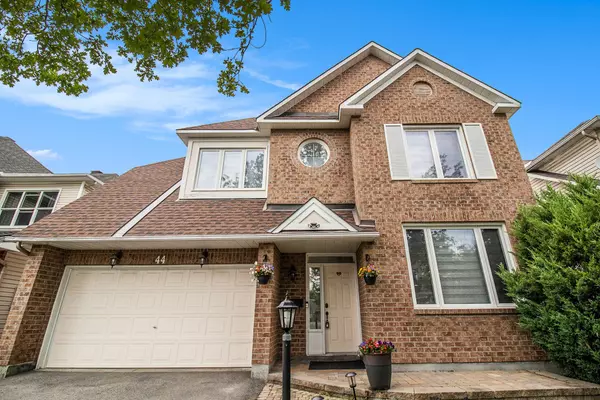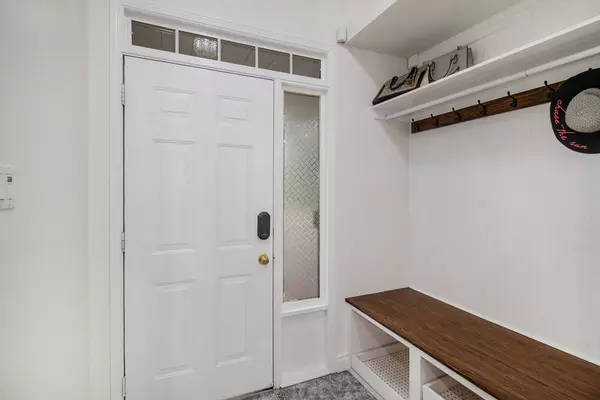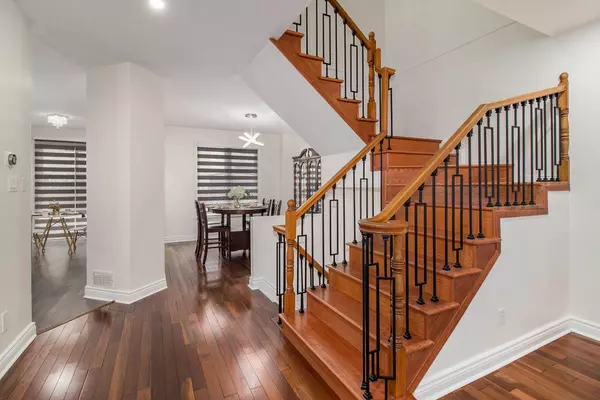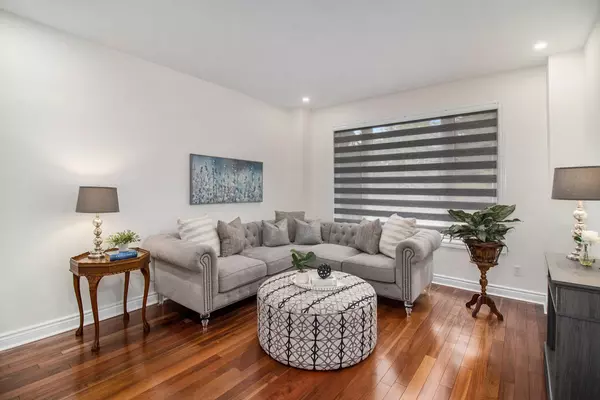
4 Beds
3 Baths
4 Beds
3 Baths
Key Details
Property Type Single Family Home
Sub Type Detached
Listing Status Active
Purchase Type For Lease
MLS Listing ID X11896681
Style 2-Storey
Bedrooms 4
Property Description
Location
State ON
County Ottawa
Community 7710 - Barrhaven East
Area Ottawa
Region 7710 - Barrhaven East
City Region 7710 - Barrhaven East
Rooms
Family Room Yes
Basement Full, Finished
Kitchen 1
Interior
Interior Features Other
Cooling Central Air
Fireplaces Type Natural Gas
Fireplace Yes
Heat Source Gas
Exterior
Parking Features Inside Entry, Private Double
Garage Spaces 4.0
Pool None
Roof Type Asphalt Shingle
Lot Depth 72.99
Total Parking Spaces 4
Building
Unit Features Public Transit,Park
Foundation Concrete

"My job is to find and attract mastery-based agents to the office, protect the culture, and make sure everyone is happy! "


