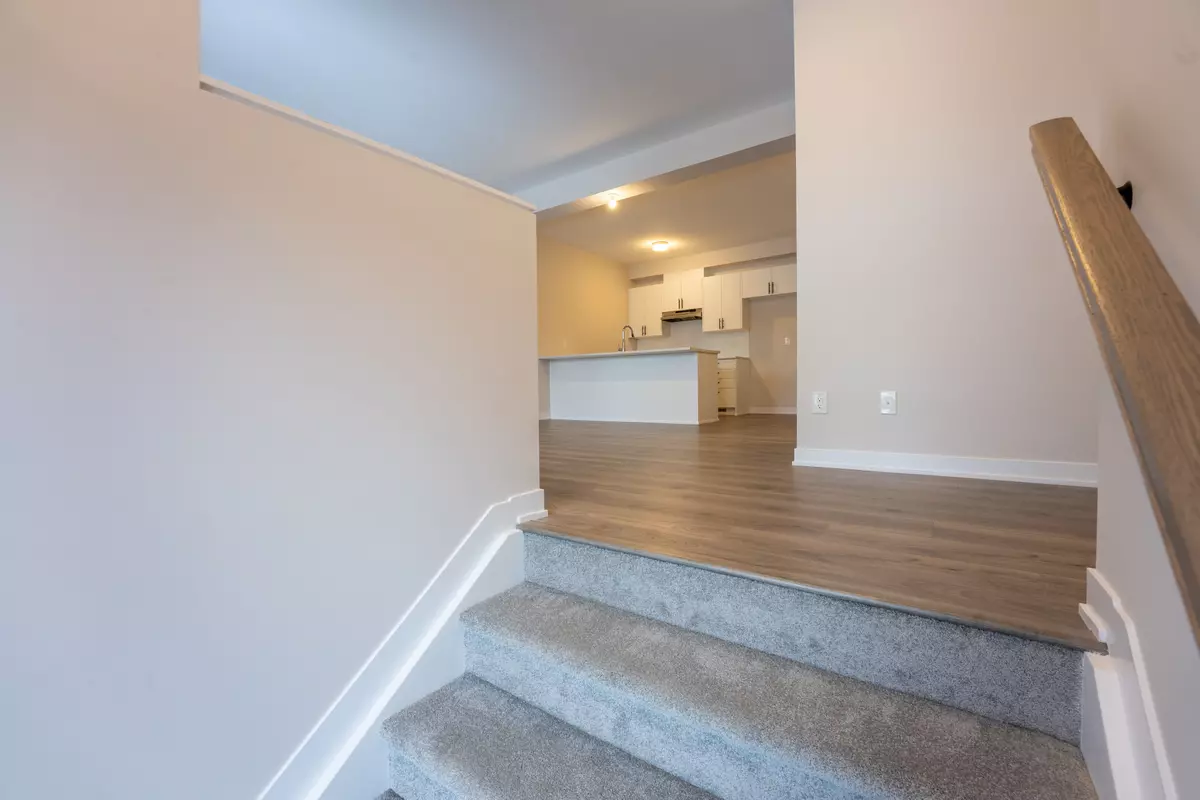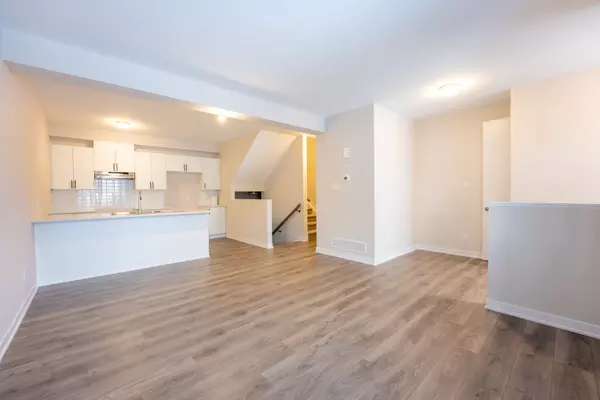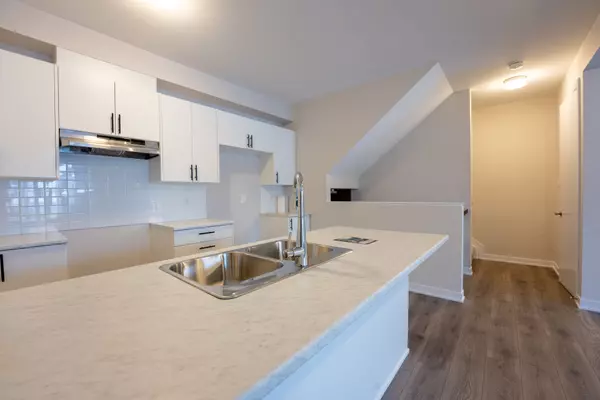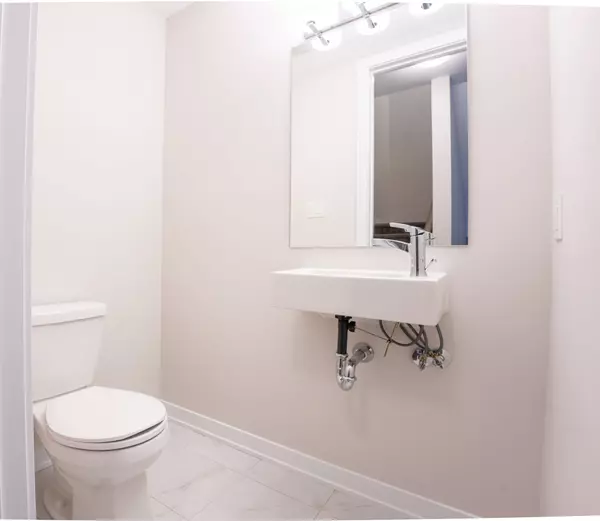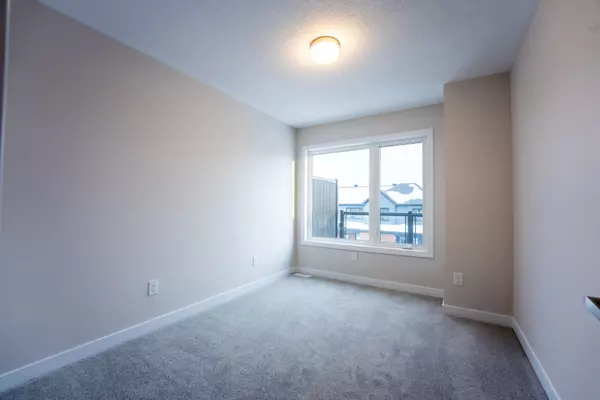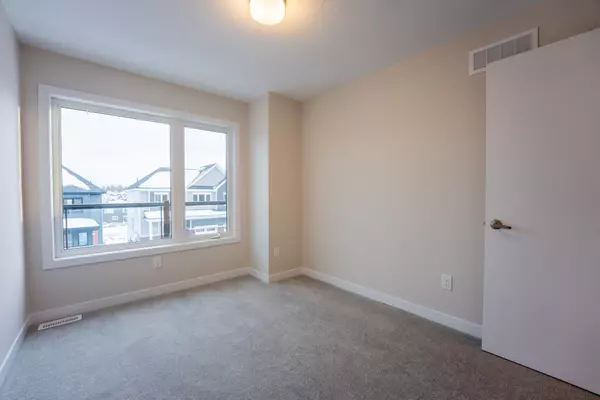REQUEST A TOUR If you would like to see this home without being there in person, select the "Virtual Tour" option and your agent will contact you to discuss available opportunities.
In-PersonVirtual Tour

$ 2,300
Est. payment | /mo
2 Beds
3 Baths
$ 2,300
Est. payment | /mo
2 Beds
3 Baths
Key Details
Property Type Townhouse
Sub Type Att/Row/Townhouse
Listing Status Active
Purchase Type For Lease
MLS Listing ID X11898956
Style 2-Storey
Bedrooms 2
Property Description
This stunning, brand-new 2-bedroom, 2.5-bathroom home has never been lived in and is ready for rent in a prime location near amenities and transit. Perfect for those who value modern living and convenience!The open-concept main floor boasts a chef's kitchen with upgraded quartz countertops, sleek cabinetry, and stainless steel appliances, ideal for both cooking and entertaining. The bright and spacious living and dining areas provide plenty of room for relaxation and gatherings.Upstairs, the primary bedroom features a private ensuite and a walk-in closet, creating a tranquil retreat. The generously sized second bedroom is located next to a second full bathroom. A convenient second-floor laundry room simplifies everyday tasks.The finished basement offers additional living space with a large rec room, perfect for a family room, home office, or play area.With modern finishes, thoughtful design, and a fantastic location, this home is move-in ready and ideal for those seeking comfort and convenience. Don't miss out, book your viewing today!
Location
State ON
County Ottawa
Community 7711 - Barrhaven - Half Moon Bay
Area Ottawa
Region 7711 - Barrhaven - Half Moon Bay
City Region 7711 - Barrhaven - Half Moon Bay
Rooms
Family Room Yes
Basement Finished
Kitchen 1
Interior
Interior Features None
Cooling Central Air
Fireplace No
Heat Source Gas
Exterior
Parking Features Available
Garage Spaces 1.0
Pool None
Waterfront Description None
Roof Type Asphalt Shingle
Total Parking Spaces 1
Building
Foundation Concrete
Listed by SUTTON GROUP - OTTAWA REALTY

"My job is to find and attract mastery-based agents to the office, protect the culture, and make sure everyone is happy! "


