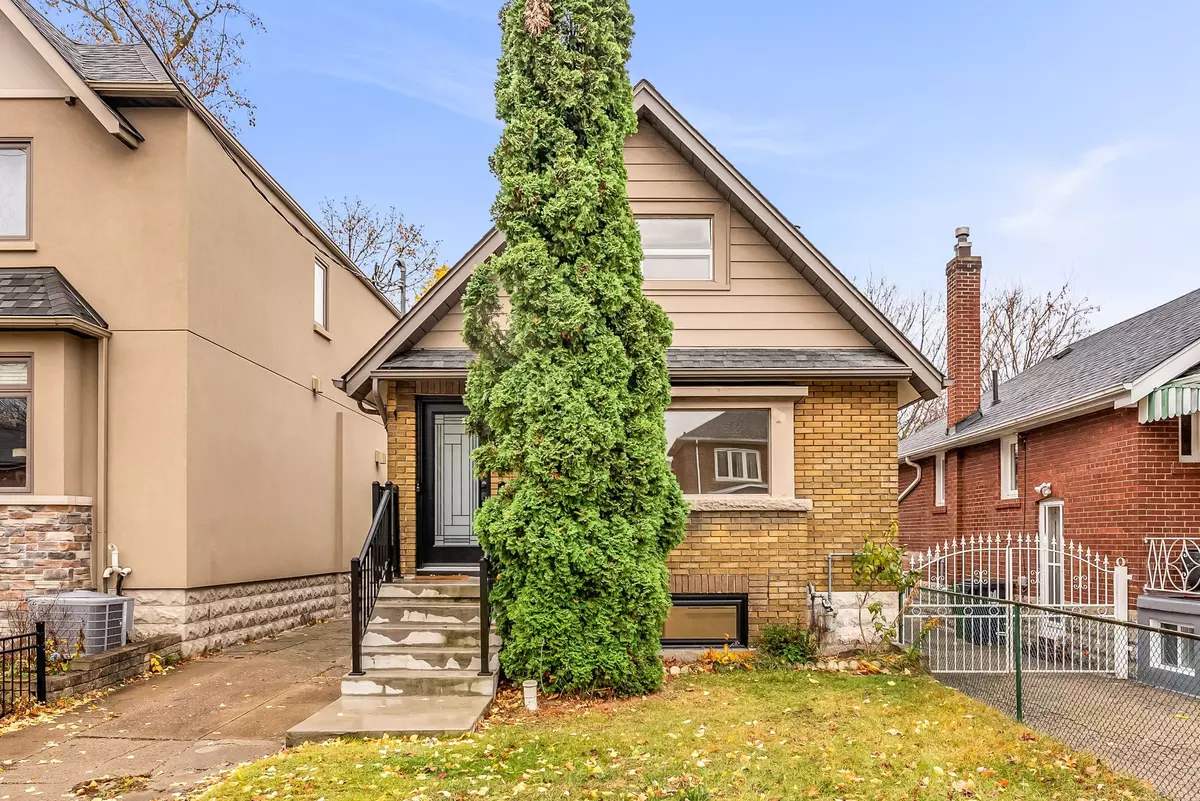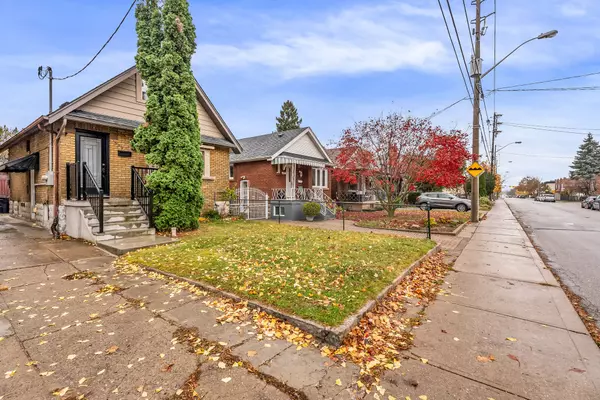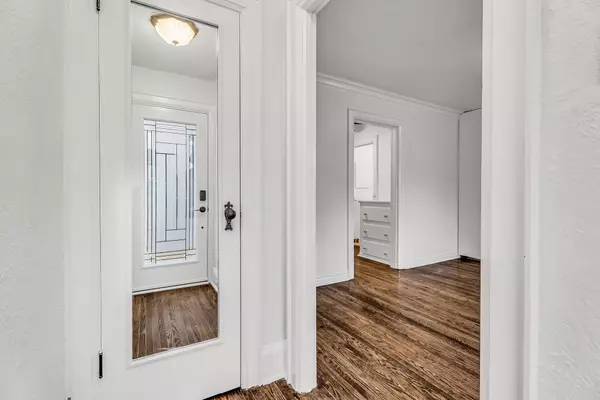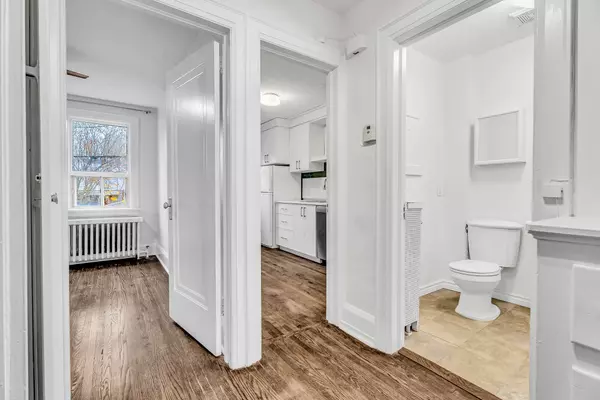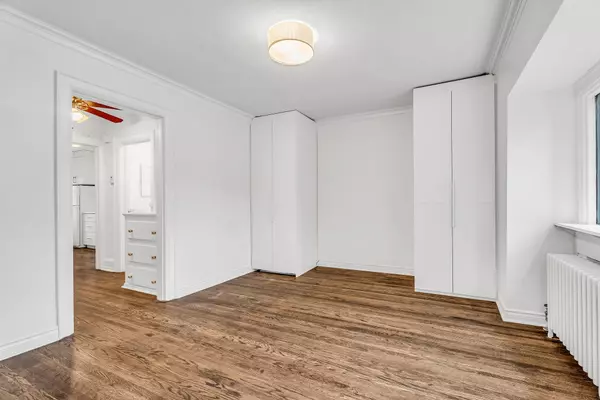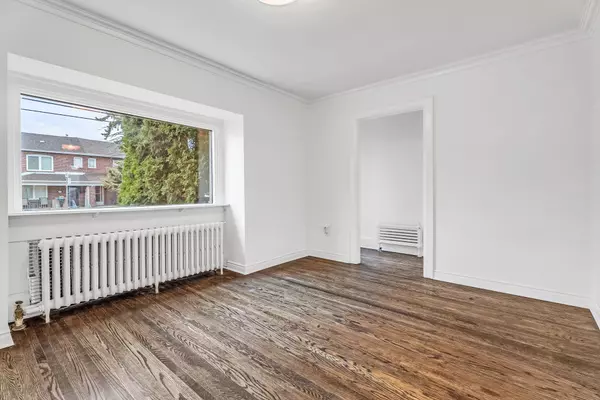3 Beds
2 Baths
3 Beds
2 Baths
Key Details
Property Type Single Family Home
Sub Type Detached
Listing Status Active
Purchase Type For Lease
Approx. Sqft 1100-1500
MLS Listing ID E11898951
Style 1 1/2 Storey
Bedrooms 3
Property Description
Location
State ON
County Toronto
Community Danforth Village-East York
Area Toronto
Region Danforth Village-East York
City Region Danforth Village-East York
Rooms
Family Room No
Basement Finished, Separate Entrance
Kitchen 2
Separate Den/Office 1
Interior
Interior Features Water Heater Owned
Cooling None
Fireplace No
Heat Source Gas
Exterior
Parking Features Private
Garage Spaces 1.0
Pool None
Roof Type Asphalt Shingle
Lot Depth 105.0
Total Parking Spaces 1
Building
Unit Features Hospital,Park,Library,Place Of Worship,Public Transit,School
Foundation Block
Others
Security Features Carbon Monoxide Detectors,Smoke Detector
"My job is to find and attract mastery-based agents to the office, protect the culture, and make sure everyone is happy! "


