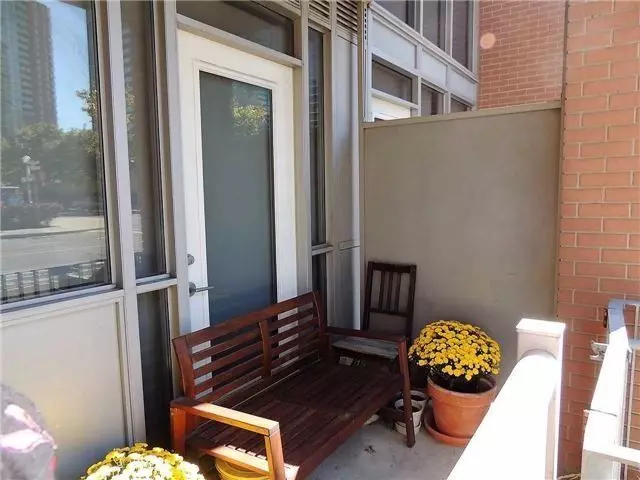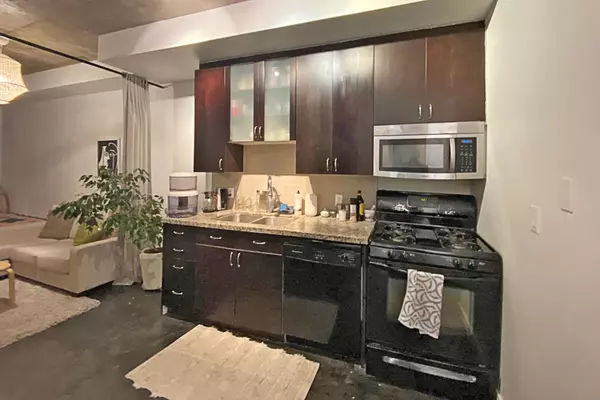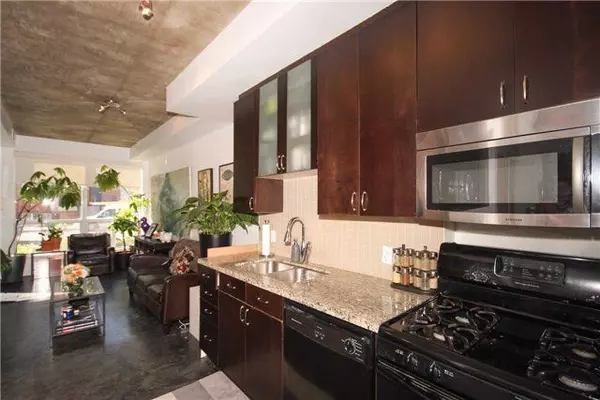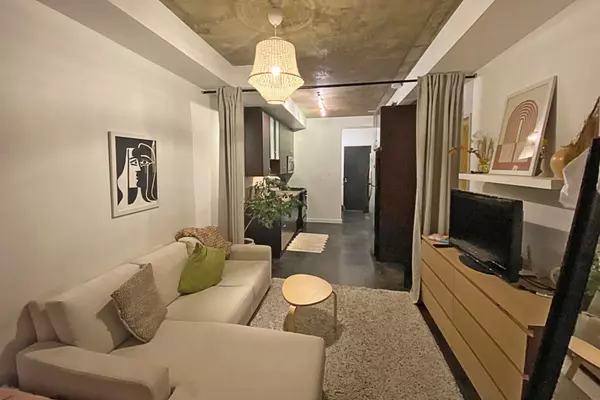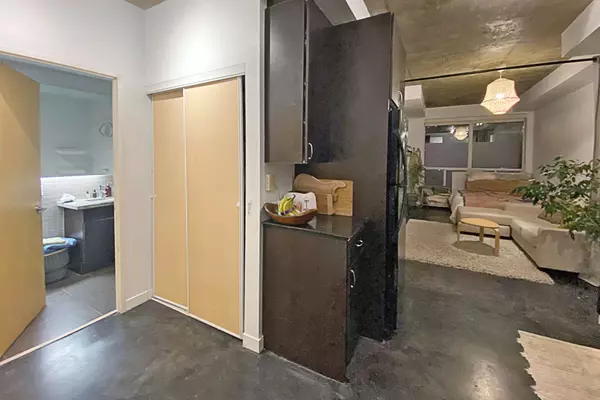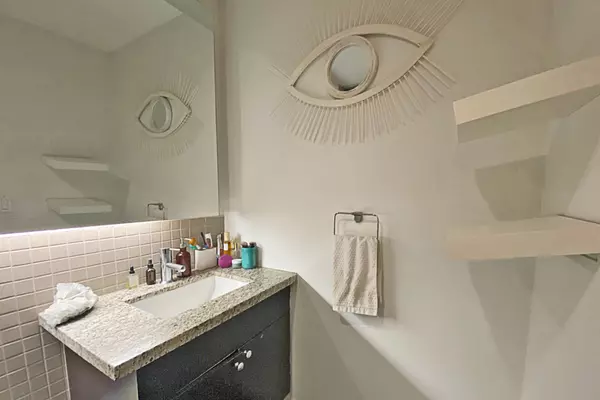
1 Bed
1 Bath
1 Bed
1 Bath
Key Details
Property Type Condo
Sub Type Condo Apartment
Listing Status Active
Purchase Type For Lease
Approx. Sqft 600-699
MLS Listing ID C11899110
Style Loft
Bedrooms 1
Property Description
Location
State ON
County Toronto
Community Niagara
Area Toronto
Region Niagara
City Region Niagara
Rooms
Family Room No
Basement Other
Kitchen 1
Separate Den/Office 1
Interior
Interior Features Storage, Storage Area Lockers, Primary Bedroom - Main Floor, Carpet Free, Built-In Oven
Heating Yes
Cooling Central Air
Fireplace No
Heat Source Gas
Exterior
Parking Features Underground
Garage Spaces 1.0
Total Parking Spaces 1
Building
Story 1
Locker Owned
Others
Security Features Alarm System,Concierge/Security
Pets Allowed Restricted

"My job is to find and attract mastery-based agents to the office, protect the culture, and make sure everyone is happy! "


