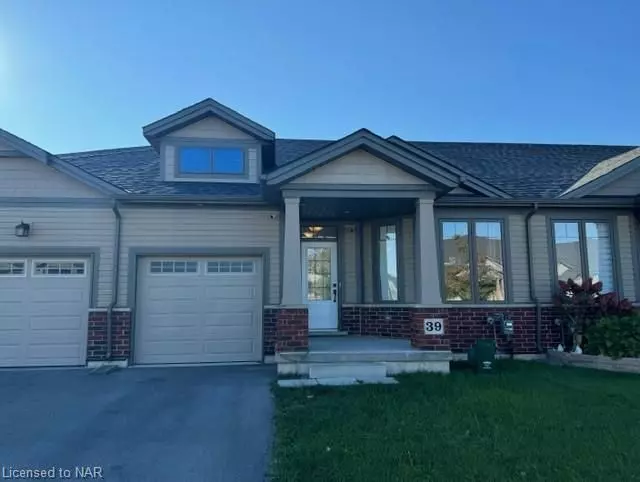2 Beds
2 Baths
1,240 SqFt
2 Beds
2 Baths
1,240 SqFt
Key Details
Property Type Townhouse
Sub Type Att/Row/Townhouse
Listing Status Active
Purchase Type For Lease
Square Footage 1,240 sqft
Price per Sqft $2
MLS Listing ID X9415201
Style Bungalow
Bedrooms 2
Annual Tax Amount $4,508
Tax Year 2024
Property Description
Location
State ON
County Niagara
Community 456 - Oakdale
Area Niagara
Region 456 - Oakdale
City Region 456 - Oakdale
Rooms
Basement Unfinished, Full
Kitchen 1
Interior
Interior Features Separate Heating Controls, Water Meter, Water Heater
Cooling Central Air
Fireplace No
Heat Source Gas
Exterior
Parking Features Private, Other
Garage Spaces 1.0
Pool None
Roof Type Unknown
Lot Depth 98.68
Total Parking Spaces 2
Building
Unit Features Hospital
New Construction false
"My job is to find and attract mastery-based agents to the office, protect the culture, and make sure everyone is happy! "


