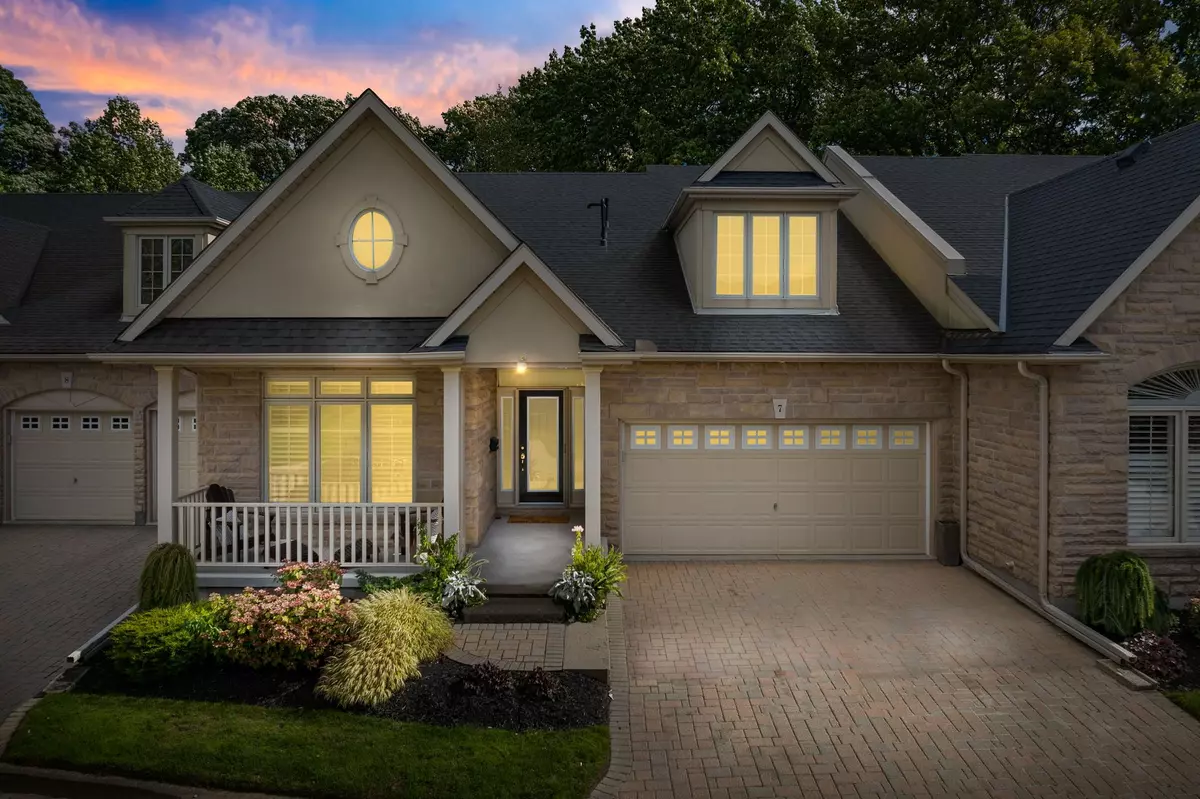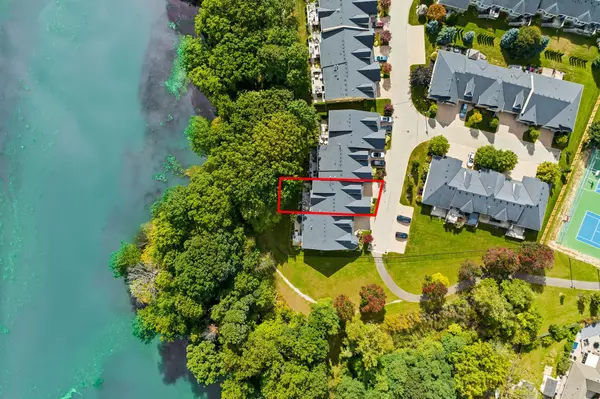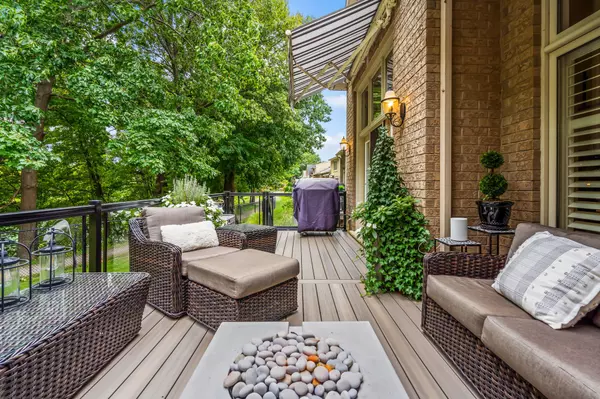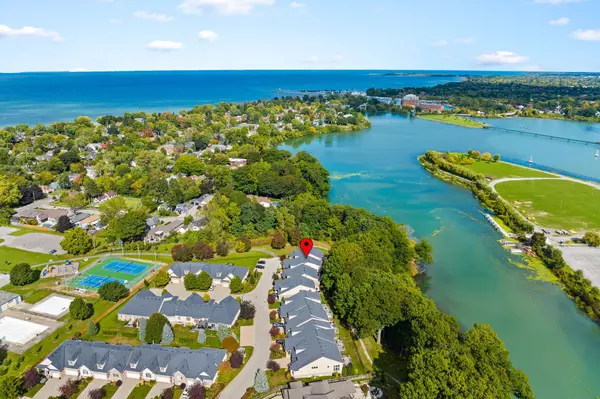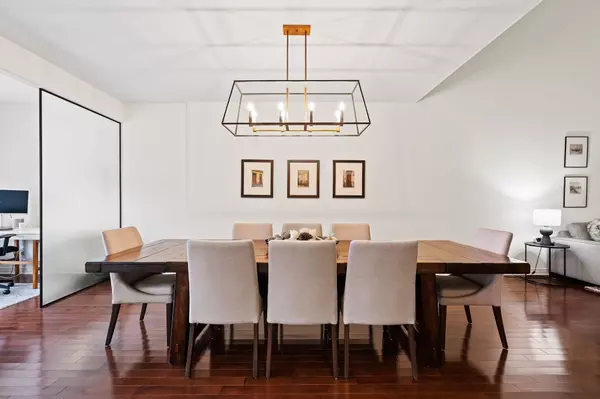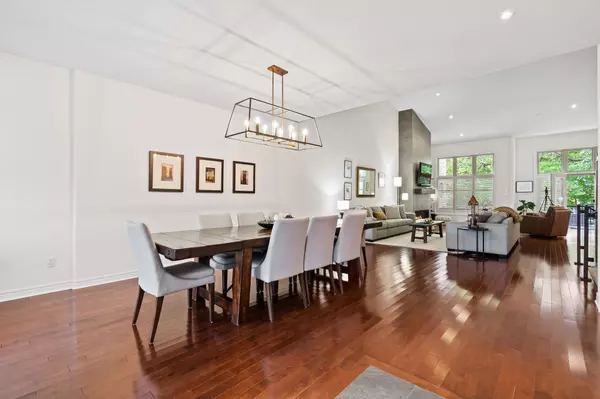
3 Beds
3 Baths
3 Beds
3 Baths
Key Details
Property Type Condo
Sub Type Condo Townhouse
Listing Status Active
Purchase Type For Sale
Approx. Sqft 3000-3249
MLS Listing ID X10423084
Style Bungaloft
Bedrooms 3
HOA Fees $590
Annual Tax Amount $11,338
Tax Year 2024
Property Description
Location
State ON
County Niagara
Community 438 - Port Dalhousie
Area Niagara
Region 438 - Port Dalhousie
City Region 438 - Port Dalhousie
Rooms
Family Room Yes
Basement Finished, Finished with Walk-Out
Kitchen 1
Interior
Interior Features None
Cooling Central Air
Fireplace Yes
Heat Source Gas
Exterior
Parking Features Private
Garage Spaces 2.0
Waterfront Description Indirect
Total Parking Spaces 4
Building
Locker None
Others
Pets Allowed Restricted

"My job is to find and attract mastery-based agents to the office, protect the culture, and make sure everyone is happy! "


