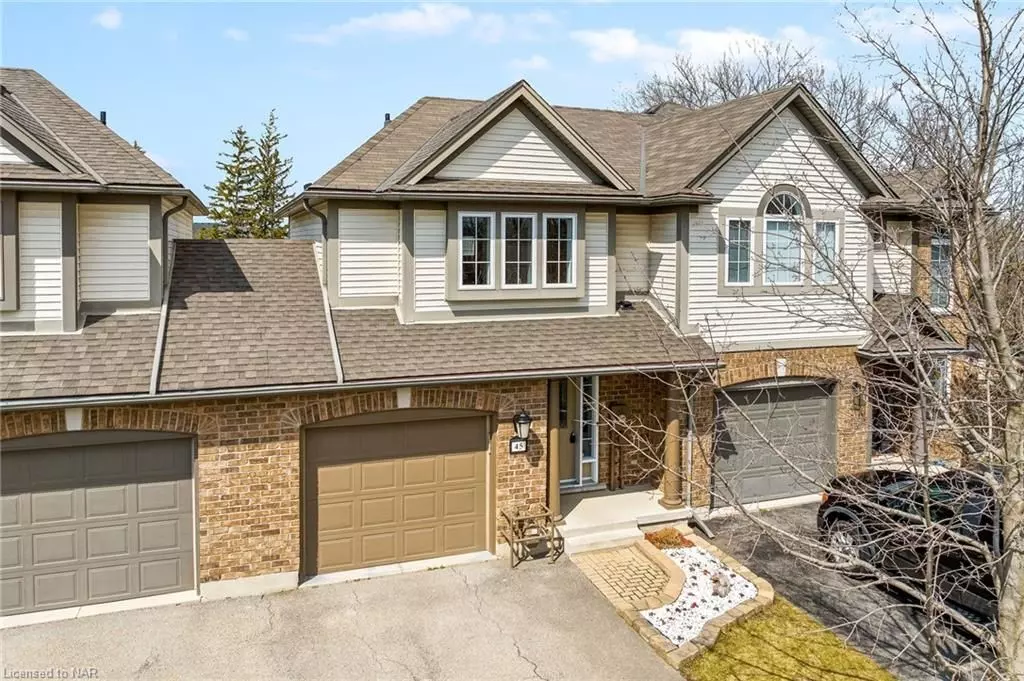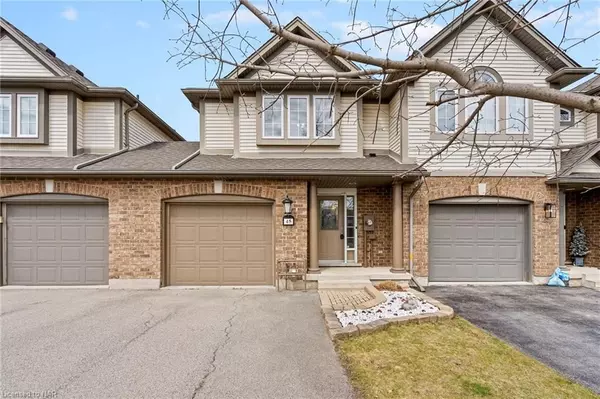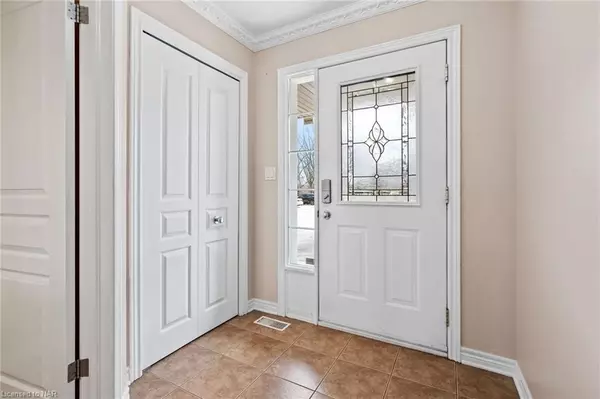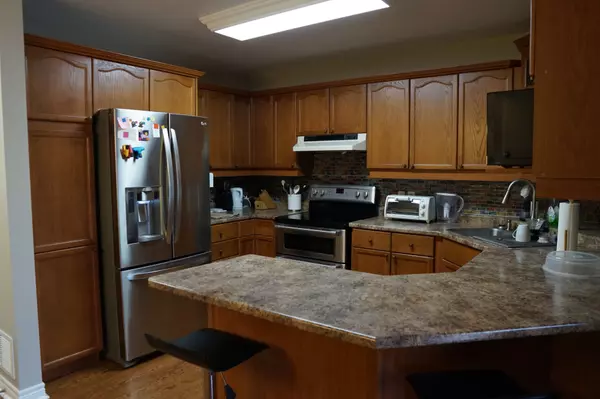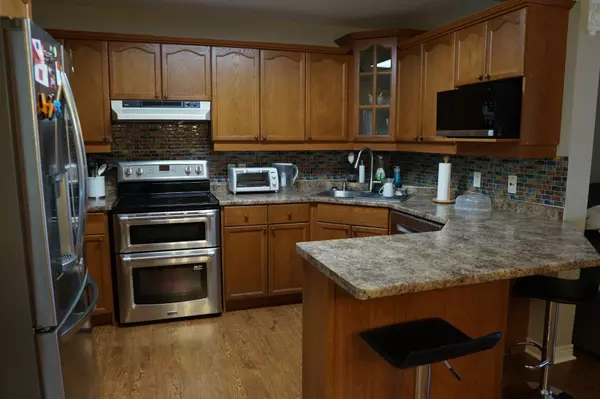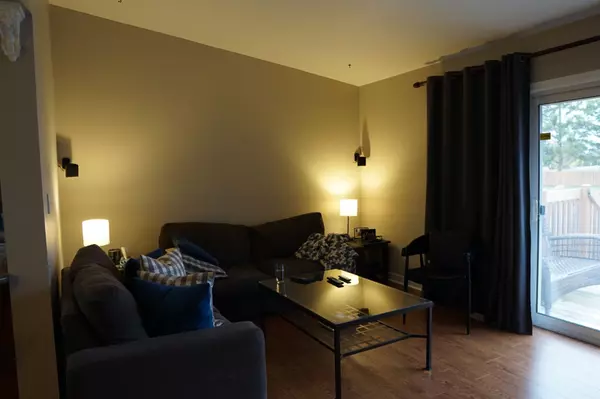
3 Beds
3 Baths
3 Beds
3 Baths
Key Details
Property Type Townhouse
Sub Type Att/Row/Townhouse
Listing Status Active
Purchase Type For Lease
Approx. Sqft 1100-1500
MLS Listing ID X11837954
Style 2-Storey
Bedrooms 3
Property Description
Location
State ON
County Niagara
Community 453 - Grapeview
Area Niagara
Region 453 - Grapeview
City Region 453 - Grapeview
Rooms
Family Room No
Basement Full, Partially Finished
Kitchen 1
Interior
Interior Features Water Meter, Water Heater, Auto Garage Door Remote, Carpet Free
Cooling Central Air
Fireplace No
Heat Source Gas
Exterior
Exterior Feature Deck, Lighting
Parking Features Private
Garage Spaces 2.0
Pool None
View Trees/Woods
Roof Type Asphalt Shingle
Topography Flat
Lot Depth 89.27
Total Parking Spaces 3
Building
Unit Features Public Transit,Ravine,River/Stream,School Bus Route,School,Hospital
Foundation Poured Concrete

"My job is to find and attract mastery-based agents to the office, protect the culture, and make sure everyone is happy! "


