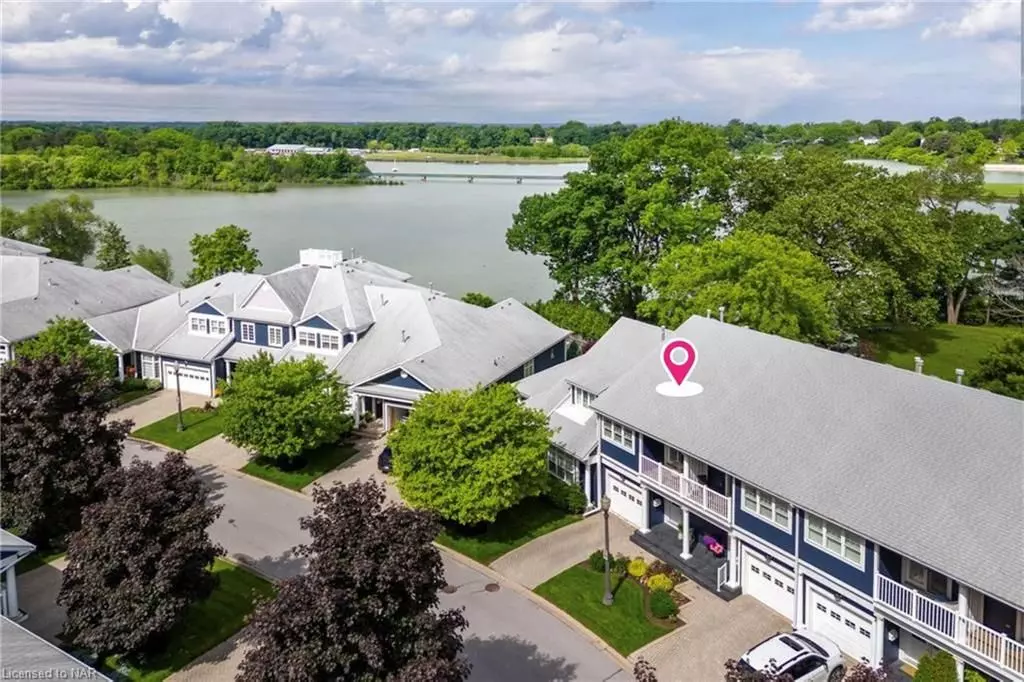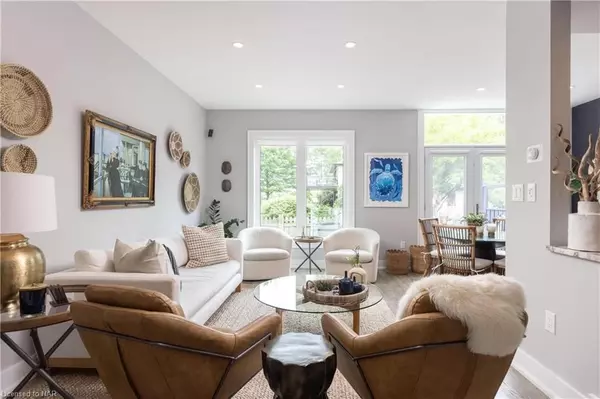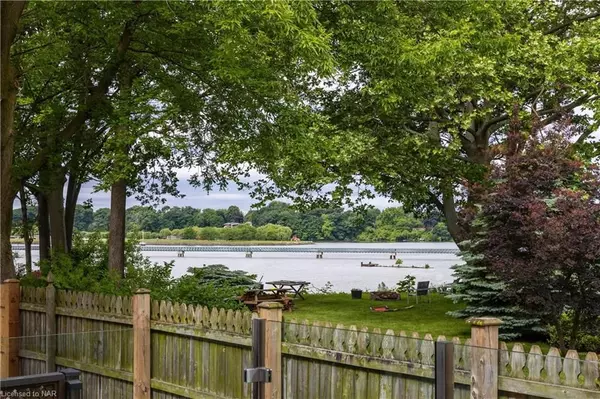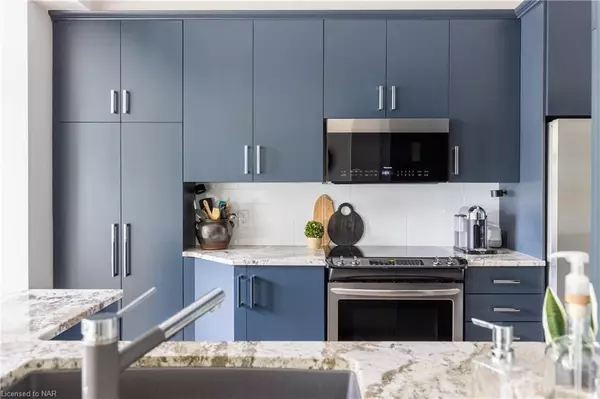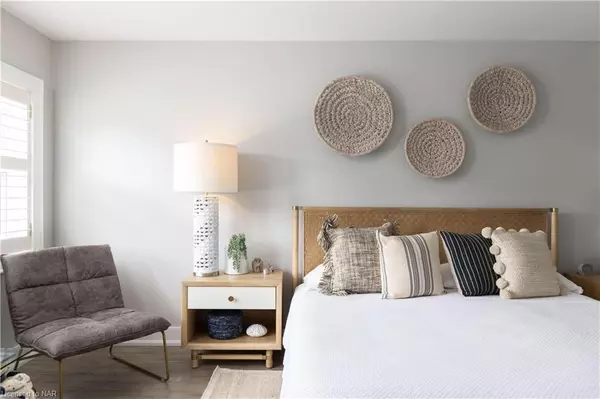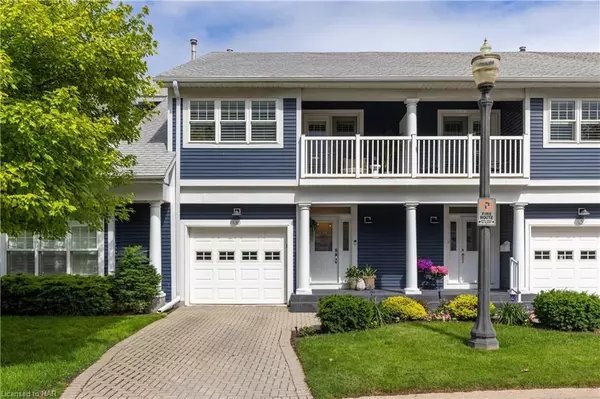3 Beds
4 Baths
2,367 SqFt
3 Beds
4 Baths
2,367 SqFt
Key Details
Property Type Condo
Sub Type Condo Townhouse
Listing Status Active
Purchase Type For Sale
Approx. Sqft 1600-1799
Square Footage 2,367 sqft
Price per Sqft $527
MLS Listing ID X9413916
Style 2-Storey
Bedrooms 3
HOA Fees $871
Annual Tax Amount $6,678
Tax Year 2024
Property Description
Location
State ON
County Niagara
Community 438 - Port Dalhousie
Area Niagara
Region 438 - Port Dalhousie
City Region 438 - Port Dalhousie
Rooms
Basement Finished, Full
Kitchen 1
Interior
Interior Features Other, Central Vacuum
Cooling Central Air
Fireplace Yes
Heat Source Gas
Exterior
Parking Features Private, Reserved/Assigned, Other
Garage Spaces 1.0
Pool None
Waterfront Description WaterfrontCommunity
Roof Type Asphalt Shingle
Total Parking Spaces 2
Building
Story Call LBO
Foundation Poured Concrete
Locker None
New Construction false
Others
Security Features Alarm System
Pets Allowed Restricted
"My job is to find and attract mastery-based agents to the office, protect the culture, and make sure everyone is happy! "


