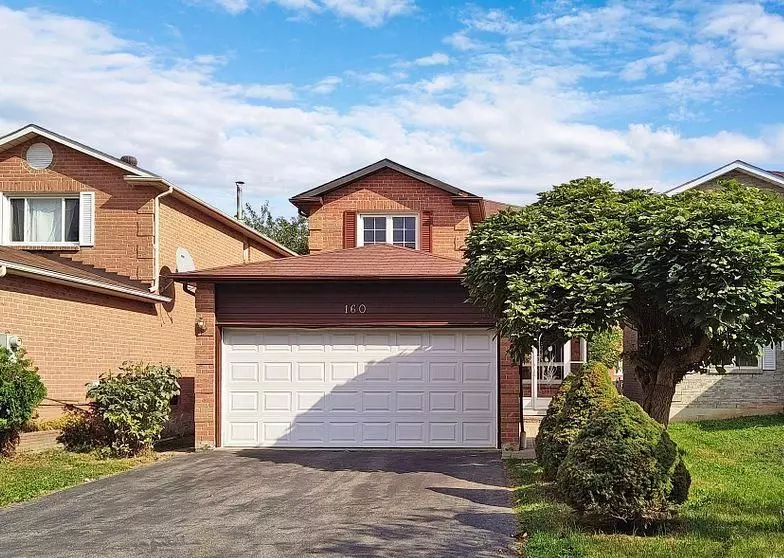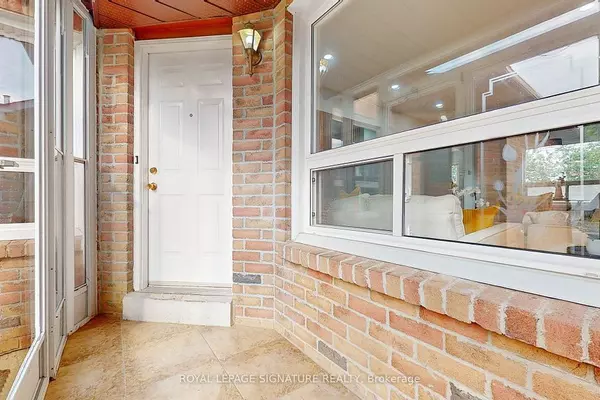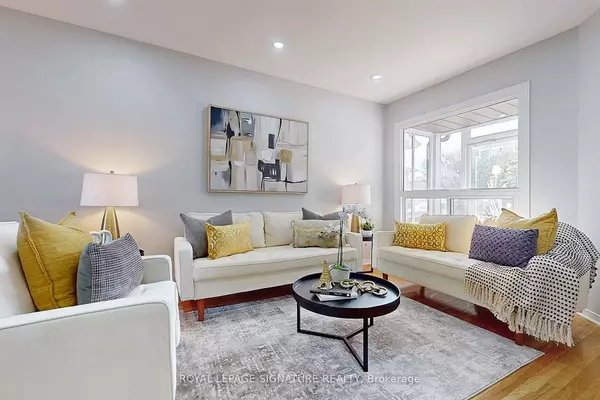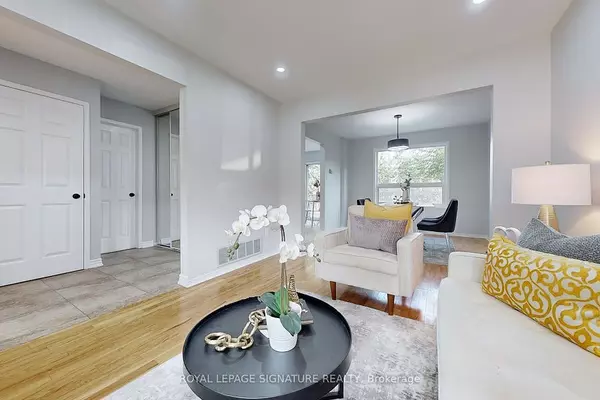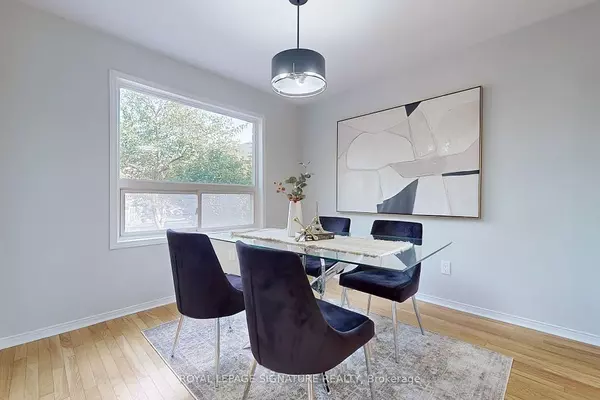REQUEST A TOUR If you would like to see this home without being there in person, select the "Virtual Tour" option and your agent will contact you to discuss available opportunities.
In-PersonVirtual Tour

$ 3,700
Est. payment | /mo
3 Beds
3 Baths
$ 3,700
Est. payment | /mo
3 Beds
3 Baths
Key Details
Property Type Single Family Home
Sub Type Detached
Listing Status Active
Purchase Type For Lease
MLS Listing ID W11899423
Style 2-Storey
Bedrooms 3
Property Description
This stunning 3-bedroom Plus 1 bedroom on the lower floor which includes a 3-bathroom. Private Entrance and no shared laundry. This beautiful detached home is located in Mississauga highly desirable Hurontario community. Freshly painted and featuring hardwood floors throughout the main and second levels, this home offers an open-concept living and dining area, a renovated kitchen with updated cabinets, a matching backsplash, and a walkout to a private deck. The spacious primary bedroom boasts a 4-piece ensuite, while the second-floor bathroom features a glass-door shower. It comes with a long double driveway for ample parking, this home is perfect for families or professionals. Located just minutes from schools, parks, transit, Square One, Frank McKechnie Community Centre, highways 401/403, and a 20-minute drive to the University of Mississauga, this home offers exceptional convenience and comfort. Dont miss this fantastic leasing opportunity! 70%Utilities Will Be Paid By Main floor Tenant.
Location
State ON
County Peel
Community Hurontario
Area Peel
Region Hurontario
City Region Hurontario
Rooms
Family Room No
Basement Finished
Kitchen 1
Separate Den/Office 1
Interior
Interior Features Other
Cooling Central Air
Fireplace No
Heat Source Gas
Exterior
Parking Features Private
Garage Spaces 2.0
Pool None
Roof Type Unknown
Total Parking Spaces 3
Building
Foundation Unknown
Listed by RE/MAX EXCEL REALTY LTD.

"My job is to find and attract mastery-based agents to the office, protect the culture, and make sure everyone is happy! "


