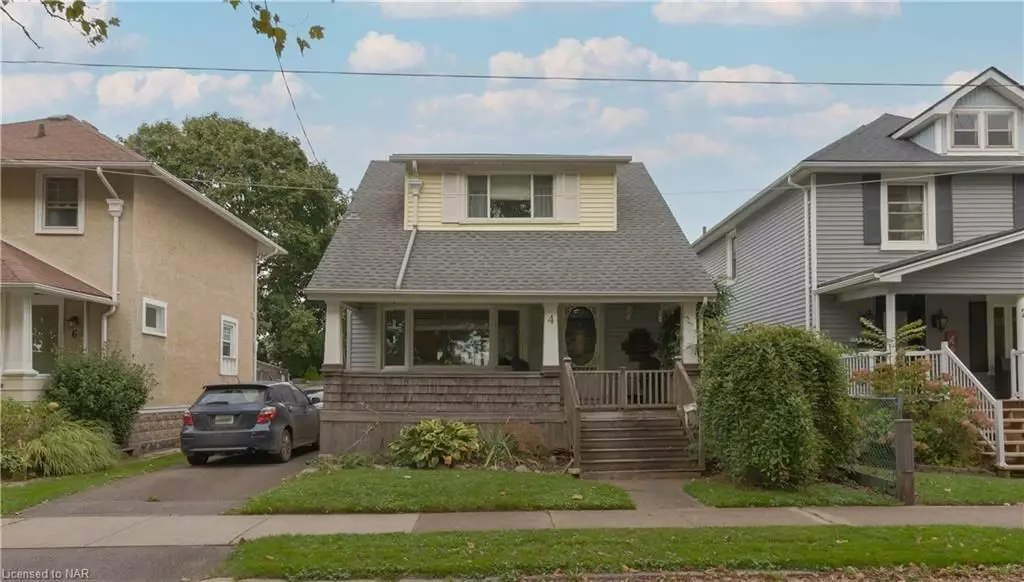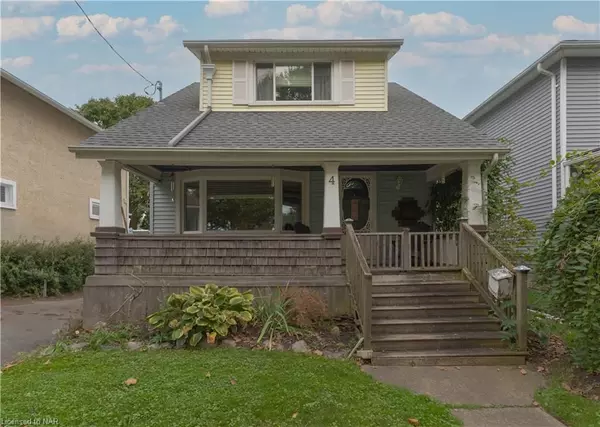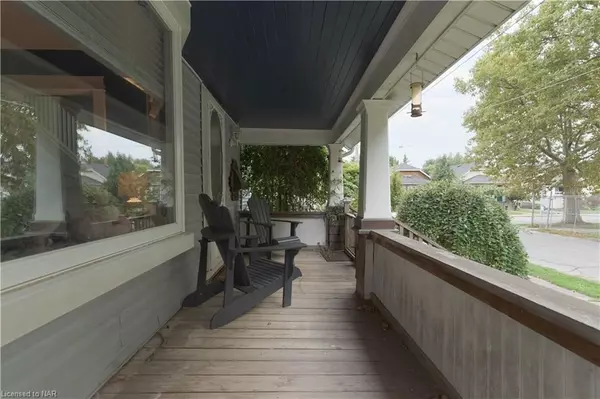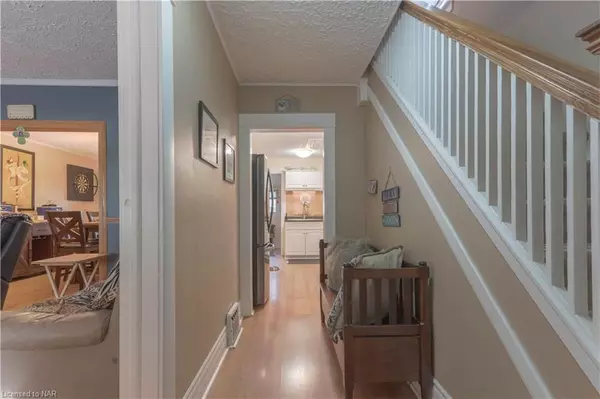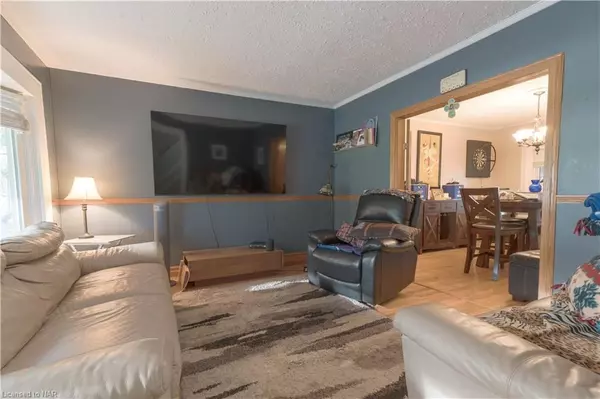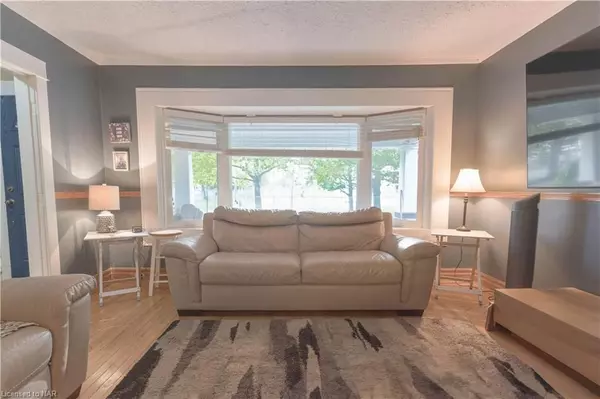3 Beds
1 Bath
1,151 SqFt
3 Beds
1 Bath
1,151 SqFt
Key Details
Property Type Single Family Home
Sub Type Detached
Listing Status Active
Purchase Type For Sale
Square Footage 1,151 sqft
Price per Sqft $460
MLS Listing ID X9414669
Style 1 1/2 Storey
Bedrooms 3
Annual Tax Amount $3,232
Tax Year 2024
Property Description
Location
State ON
County Niagara
Community 451 - Downtown
Area Niagara
Region 451 - Downtown
City Region 451 - Downtown
Rooms
Family Room Yes
Basement Partially Finished, Full
Kitchen 1
Interior
Interior Features None
Cooling Central Air
Fireplace No
Heat Source Gas
Exterior
Parking Features Private, Other
Garage Spaces 1.0
Pool None
Roof Type Asphalt Shingle
Lot Depth 94.5
Total Parking Spaces 2
Building
Foundation Unknown
New Construction false
"My job is to find and attract mastery-based agents to the office, protect the culture, and make sure everyone is happy! "


