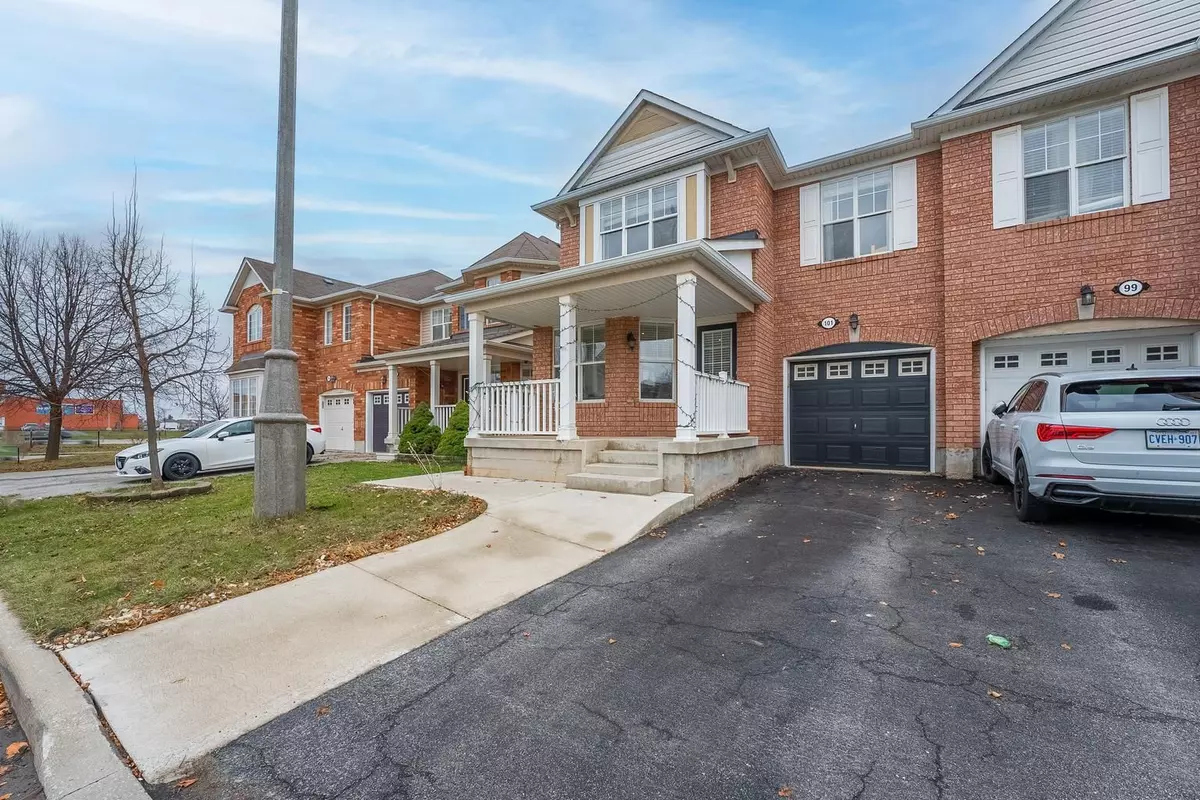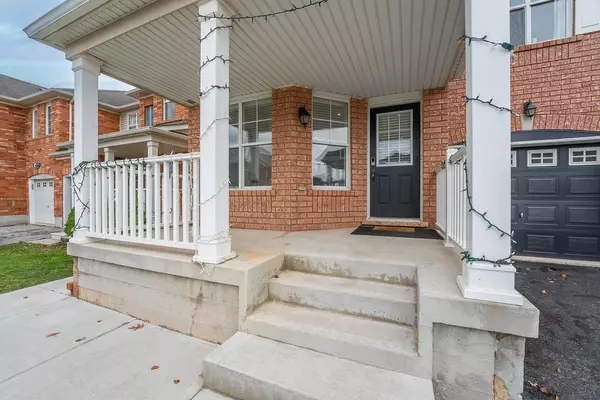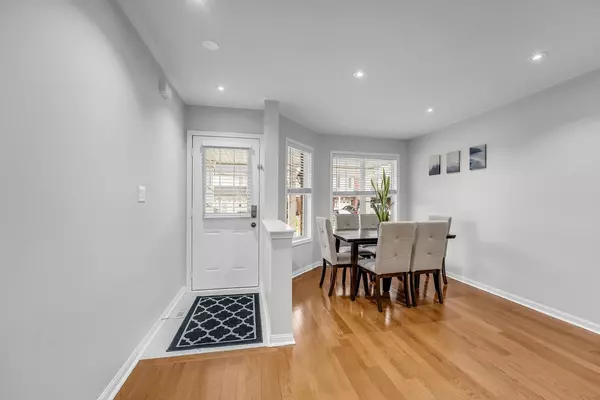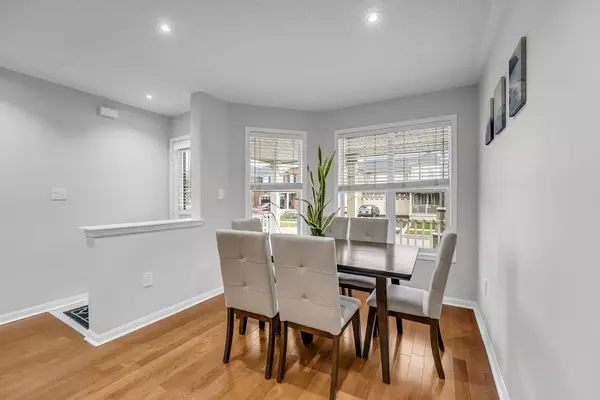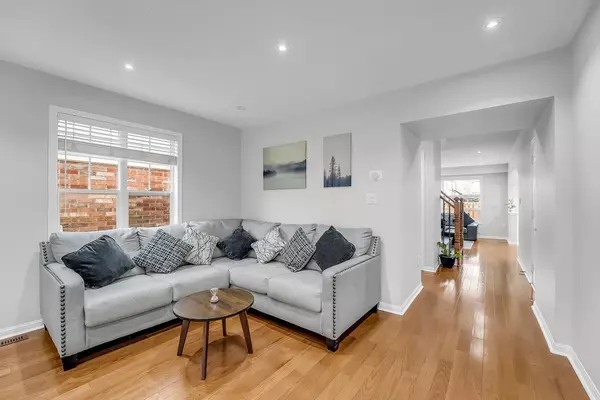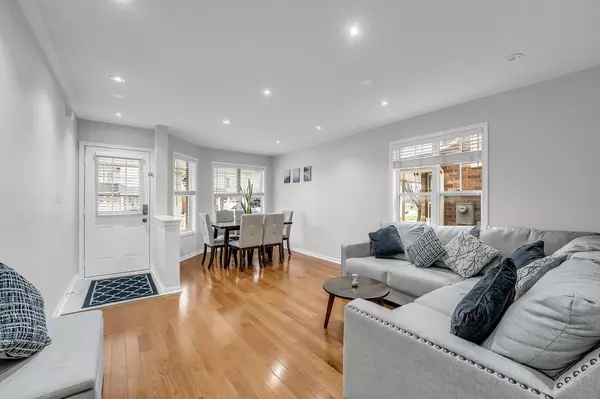REQUEST A TOUR If you would like to see this home without being there in person, select the "Virtual Tour" option and your agent will contact you to discuss available opportunities.
In-PersonVirtual Tour

$ 999,999
Est. payment | /mo
4 Beds
4 Baths
$ 999,999
Est. payment | /mo
4 Beds
4 Baths
Key Details
Property Type Single Family Home
Sub Type Semi-Detached
Listing Status Active
Purchase Type For Sale
Approx. Sqft 1500-2000
MLS Listing ID W11899822
Style 2-Storey
Bedrooms 4
Annual Tax Amount $5,290
Tax Year 2024
Property Description
Stunning And Immaculate 1837 Sq Ft 4-Bedroom Home On A 28.54' Front Lot In A High-Demand Area, Featuring A Freshly Painted Interior, Legal Basement With A Separate Entrance (2022) -Approx. 2700 Sq Ft Living Space, Renovated Main Kitchen With New Appliances (2024) With A Quartz Waterfall Island, Backsplash, Countertops, And Breakfast Bar. The Home Boasts A Hardwood Staircase With Iron Pickets, Pot lights, Separate Living And Family Rooms, And A Spacious Master Suite With A 5-Piece Ensuite And Walk-In Closet With Organizers. Carpet Free (Hardwood Main Floor, Laminate Upper Floor And Basement) Additional Highlights Include 2nd-Floor Laundry, A 200-Amp Electric Panel, A Separate Washer/Dryer Area In The Basement, Parking For 3 (1 Garage + 2 Driveway Spaces, No Sidewalk), 1 Fridge, 2 Stoves, 2 Microwaves, 2 Range Hoods, 1 Washer, And Dryer, I Built-In Dishwasher. Roof (2023), Located Near The GO Station, Schools, Transit, And Highways. This Move-In-Ready Home Is A Perfect Blend Of Luxury And Convenience. HWT Rental. Owner Occupied, No Renters.
Location
State ON
County Peel
Community Credit Valley
Area Peel
Region Credit Valley
City Region Credit Valley
Rooms
Family Room Yes
Basement Separate Entrance, Apartment
Kitchen 2
Separate Den/Office 2
Interior
Interior Features Other
Cooling Central Air
Fireplace No
Heat Source Gas
Exterior
Parking Features Private
Garage Spaces 2.0
Pool None
Roof Type Asphalt Shingle
Total Parking Spaces 3
Building
Foundation Brick
Listed by HOMELIFE HEARTS REALTY INC.

"My job is to find and attract mastery-based agents to the office, protect the culture, and make sure everyone is happy! "


