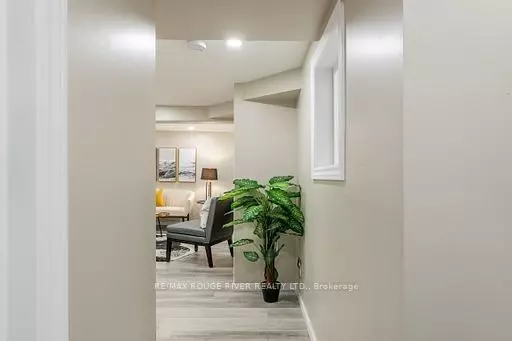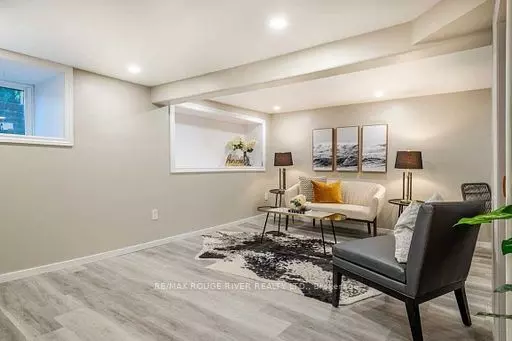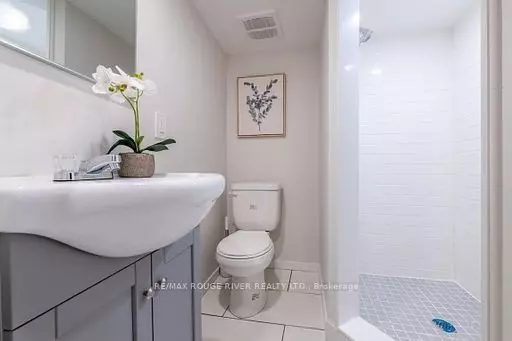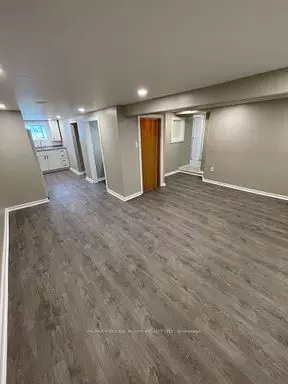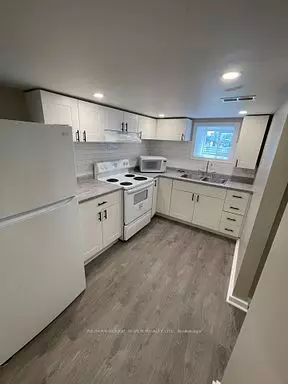REQUEST A TOUR If you would like to see this home without being there in person, select the "Virtual Tour" option and your agent will contact you to discuss available opportunities.
In-PersonVirtual Tour

$ 1,650
Est. payment | /mo
1 Bed
1 Bath
$ 1,650
Est. payment | /mo
1 Bed
1 Bath
Key Details
Property Type Single Family Home
Sub Type Detached
Listing Status Active
Purchase Type For Lease
MLS Listing ID E11900259
Style 1 1/2 Storey
Bedrooms 1
Property Description
Discover this stunning legal duplex, certified by the city, nestled in the vibrant heart of Whitby! This spacious 1-bedroom unit is the perfect blend of comfort and convenience, offering an inviting southern exposure that fills the space with tons of natural light through large windows. Enjoy a modern living experience with laminate floors, pot lights, and a fresh coat of paint throughout the entire unit. The open-concept layout provides plenty of room for both your living space and a full-size dining table, making it ideal for both relaxation and entertaining. The 3-piece bathroom and fully-equipped kitchen add to the comfort, while the convenience of ensuite laundry and your very own private entrance make this unit feel like home. Comes with 2 parking spaces. Located just a short stroll from parks, schools, transit, and a variety of shops, restaurants, and services in downtown Whitby, you'll have everything you need at your fingertips.
Location
State ON
County Durham
Community Downtown Whitby
Area Durham
Region Downtown Whitby
City Region Downtown Whitby
Rooms
Family Room No
Basement Separate Entrance, Apartment
Kitchen 1
Interior
Interior Features None
Cooling Central Air
Fireplace No
Heat Source Gas
Exterior
Parking Features Private Double
Garage Spaces 2.0
Pool None
Roof Type Unknown
Total Parking Spaces 2
Building
Foundation Concrete Block
Listed by RE/MAX ROUGE RIVER REALTY LTD.

"My job is to find and attract mastery-based agents to the office, protect the culture, and make sure everyone is happy! "



