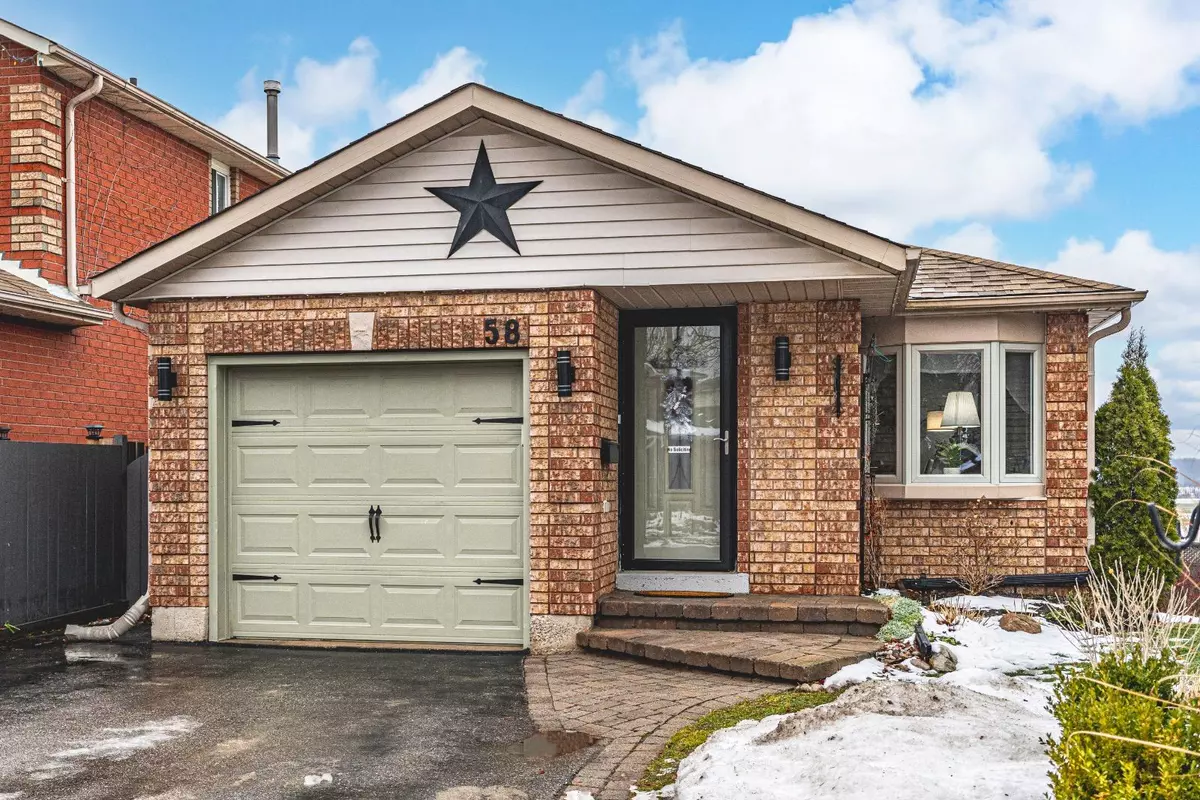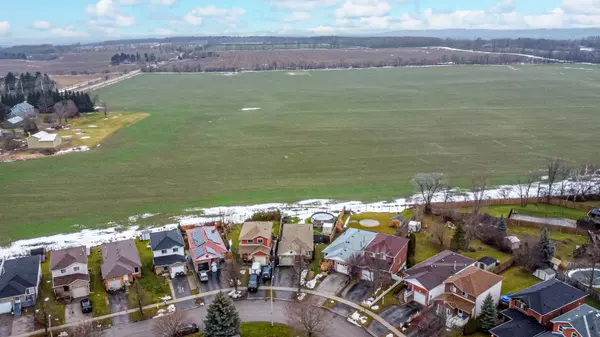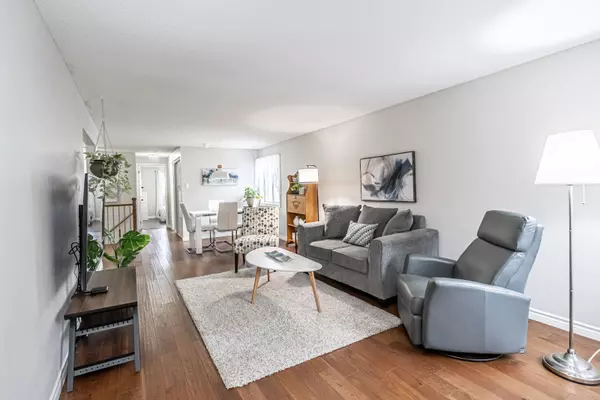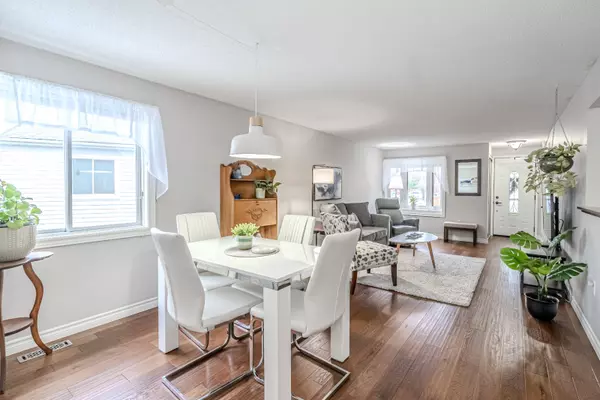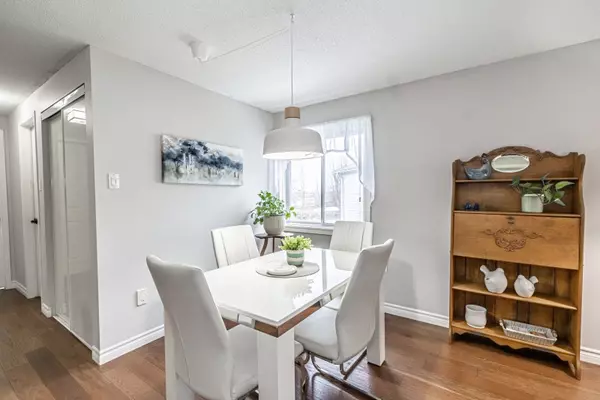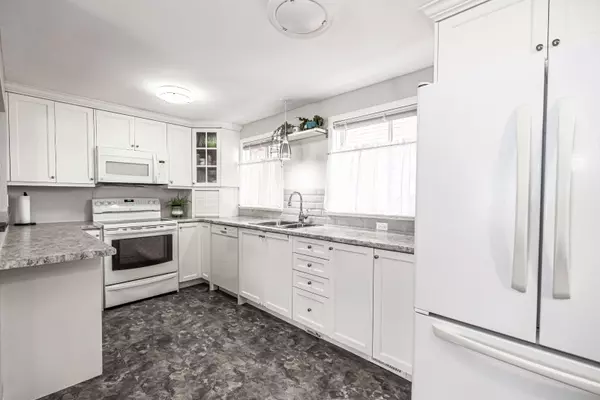
2 Beds
2 Baths
2 Beds
2 Baths
Key Details
Property Type Single Family Home
Sub Type Detached
Listing Status Active
Purchase Type For Sale
Approx. Sqft 700-1100
MLS Listing ID S11900305
Style Bungalow
Bedrooms 2
Annual Tax Amount $4,033
Tax Year 2024
Property Description
Location
State ON
County Simcoe
Community West Bayfield
Area Simcoe
Region West Bayfield
City Region West Bayfield
Rooms
Family Room No
Basement Finished with Walk-Out, Full
Kitchen 1
Separate Den/Office 1
Interior
Interior Features Central Vacuum, Water Softener
Cooling Central Air
Fireplace No
Heat Source Gas
Exterior
Exterior Feature Landscaped, Patio, Deck
Parking Features Private Double
Garage Spaces 2.0
Pool Above Ground
Roof Type Asphalt Shingle
Total Parking Spaces 3
Building
Unit Features Public Transit,School,Rec./Commun.Centre,Other,Fenced Yard
Foundation Poured Concrete

"My job is to find and attract mastery-based agents to the office, protect the culture, and make sure everyone is happy! "


