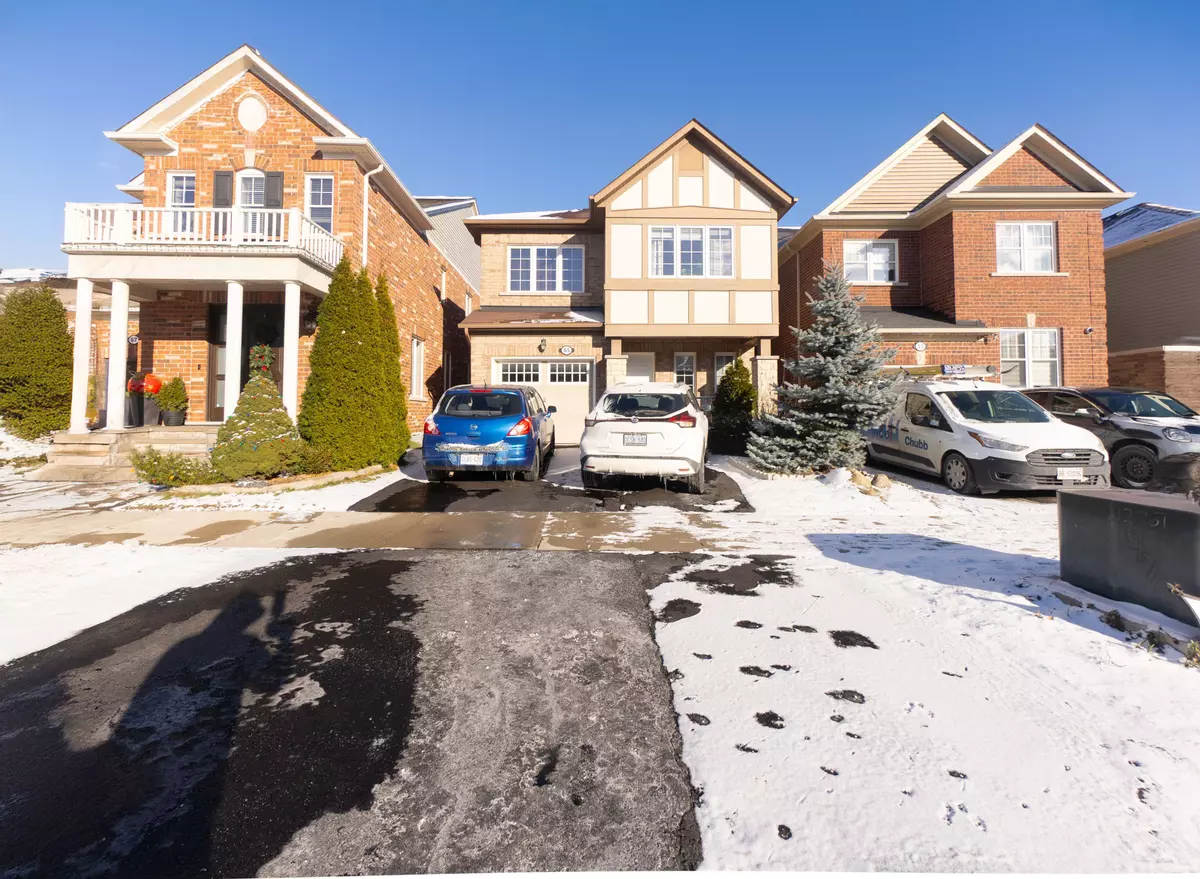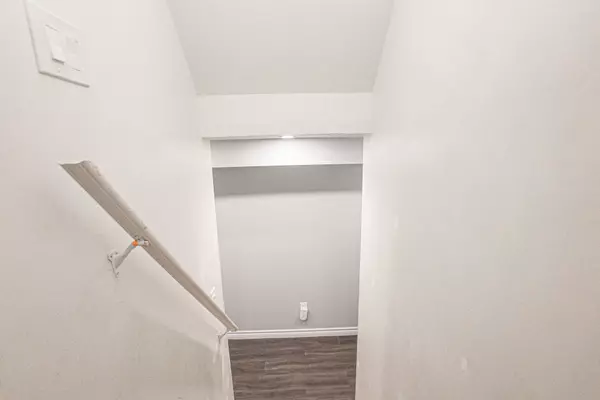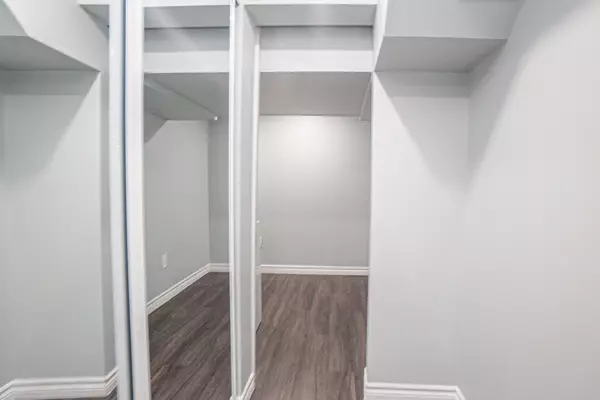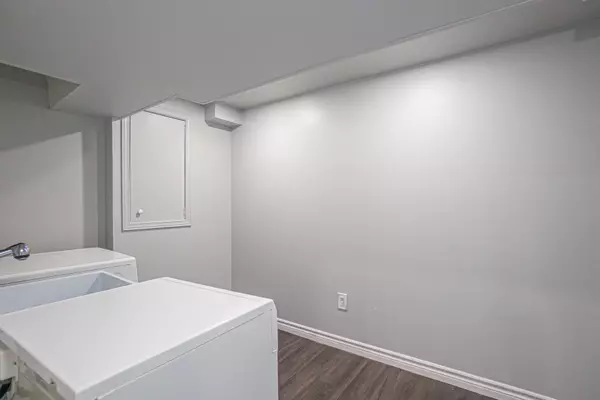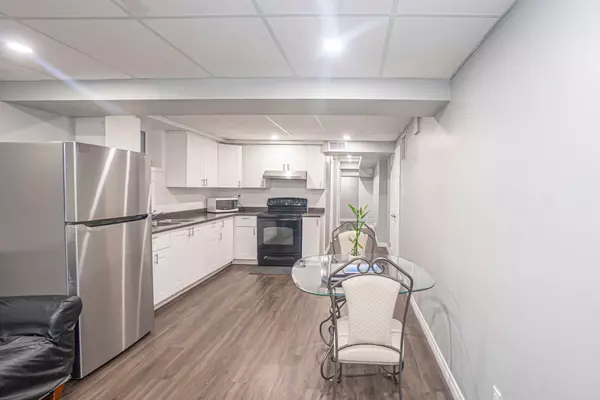REQUEST A TOUR If you would like to see this home without being there in person, select the "Virtual Tour" option and your agent will contact you to discuss available opportunities.
In-PersonVirtual Tour

$ 1,600
Est. payment | /mo
1 Bed
1 Bath
$ 1,600
Est. payment | /mo
1 Bed
1 Bath
Key Details
Property Type Single Family Home
Sub Type Lower Level
Listing Status Active
Purchase Type For Lease
MLS Listing ID W11900376
Style 2-Storey
Bedrooms 1
Property Description
Charming 1-Bedroom, 1-Bathroom Unit for Lease! This property features a spacious kitchen and living room, ideal for comfortable living. Enjoy the convenience of a private, separate entrance with dedicated parking on the driveway.Perfectly located just steps away (10 steps!) from the Brampton Transit bus stop, offering direct transit to the GO Station. It's also just a quick 4-minute drive to Mount Pleasant GO Station. Families will appreciate the proximity to a public school within a 1-2 minute walk, a Montessori school 5 minutes away, and the nearby Sandalwood Park with scenic trails.Daily errands are a breeze with grocery stores like Longo's and Fresco, a Dollar Store, major banks, LCBO, Shoppers Drug Mart, and Cassie Campbell Community Centre just minutes away. The location also offers excellent connectivity with quick access to Highways 410 and 407 and nearby plazas for all your shopping needs.This unit perfectly combines comfort, convenience, and accessibilityideal for singles or couples!
Location
State ON
County Peel
Community Northwest Brampton
Area Peel
Region Northwest Brampton
City Region Northwest Brampton
Rooms
Family Room No
Basement Full
Kitchen 1
Interior
Interior Features None
Heating Yes
Cooling Central Air
Fireplace No
Heat Source Gas
Exterior
Parking Features Private
Garage Spaces 1.0
Pool None
Roof Type Shingles
Total Parking Spaces 1
Building
Lot Description Irregular Lot
Unit Features Library,Park,Public Transit,School
Foundation Concrete
Listed by RE/MAX REAL ESTATE CENTRE TEAM ARORA REALTY

"My job is to find and attract mastery-based agents to the office, protect the culture, and make sure everyone is happy! "


