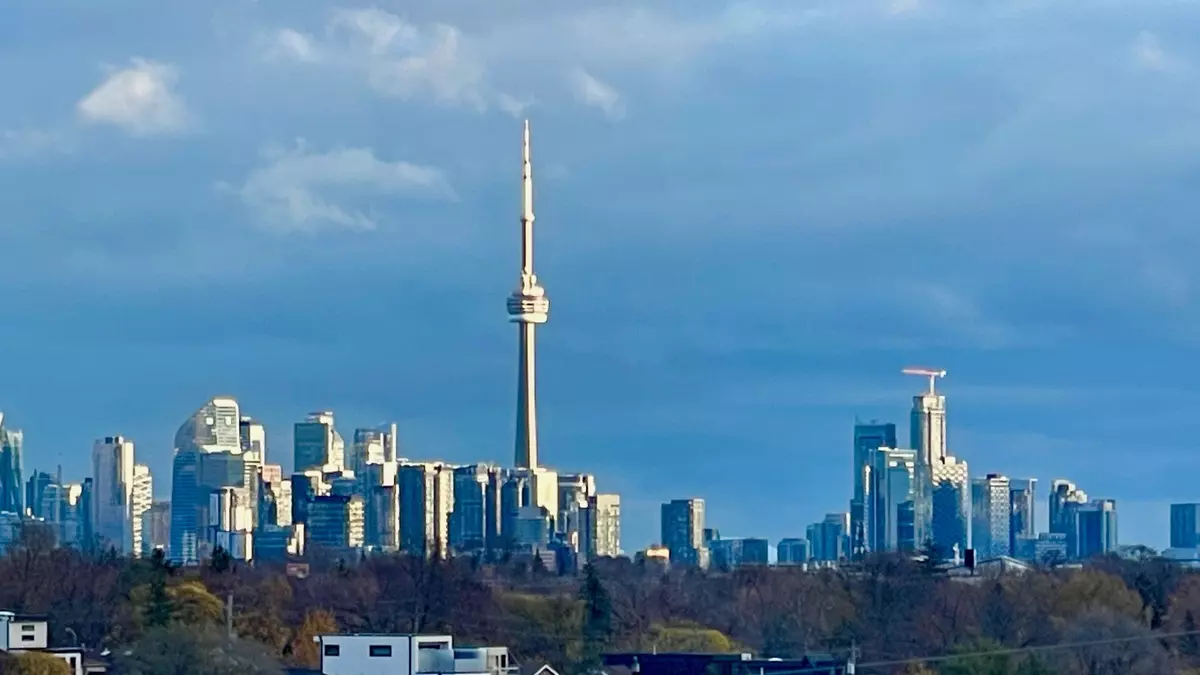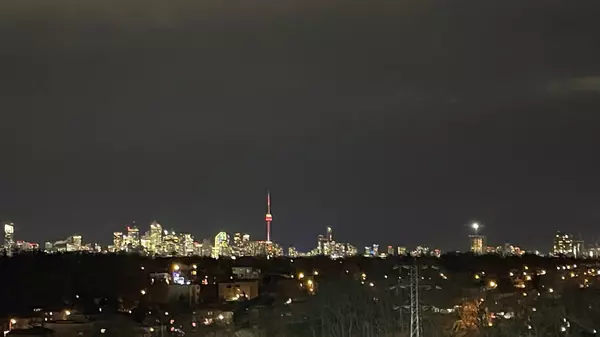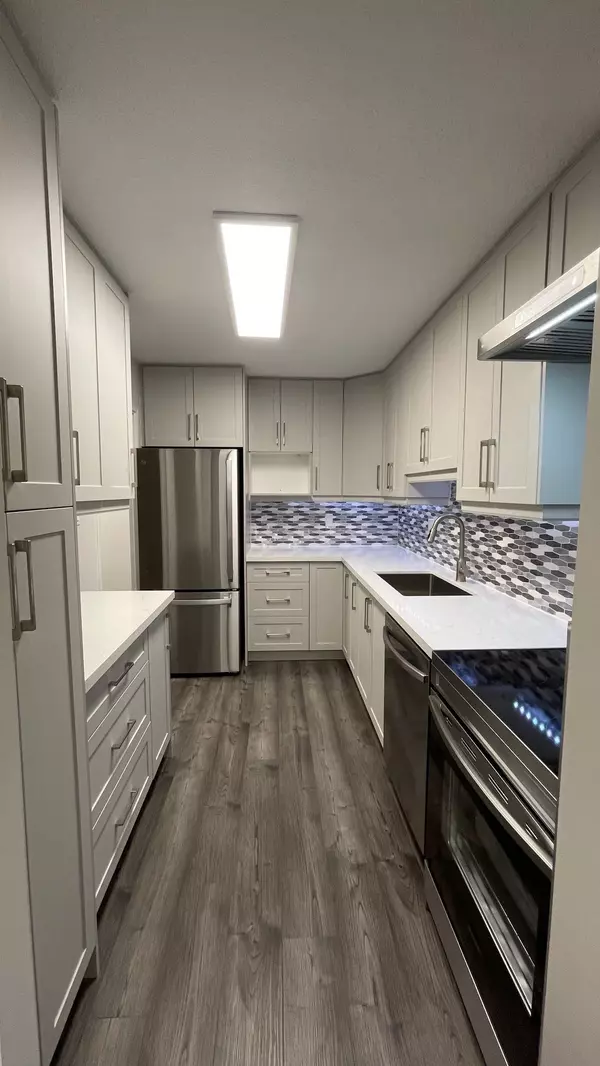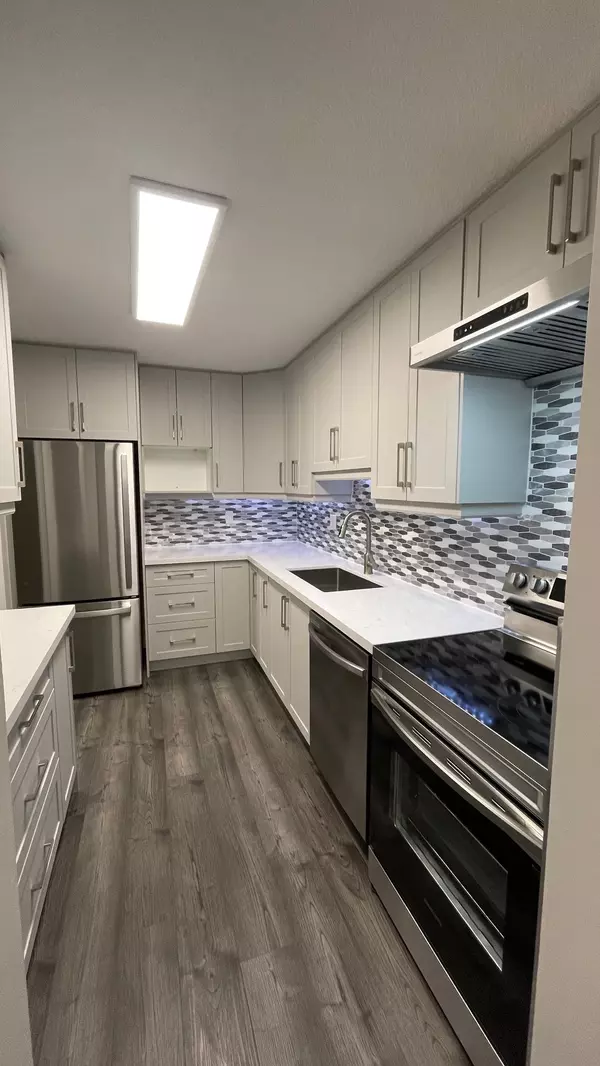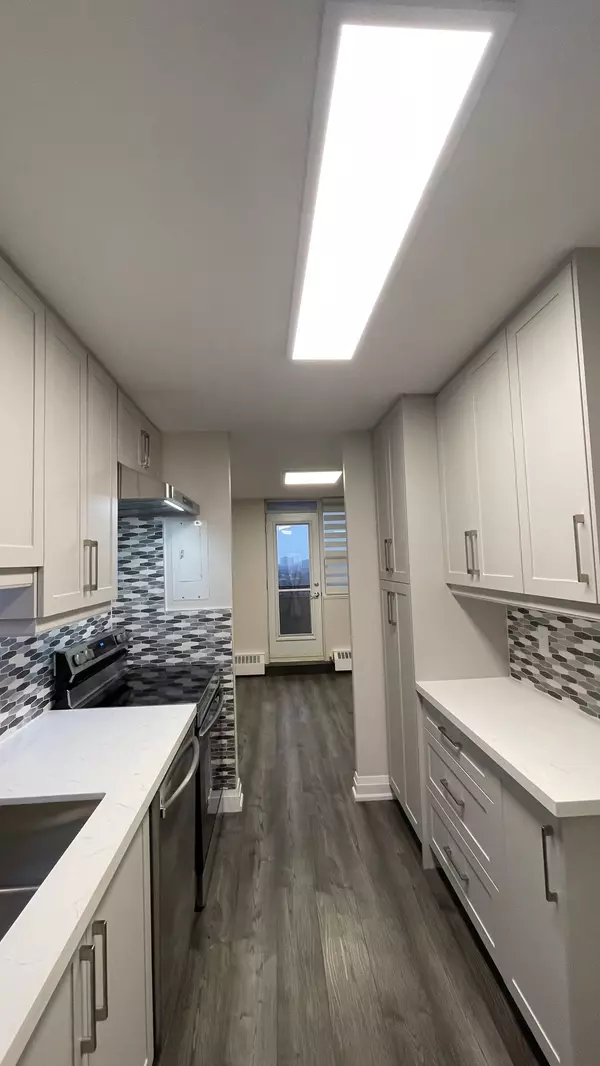
1 Bed
1 Bath
1 Bed
1 Bath
Key Details
Property Type Condo
Sub Type Condo Apartment
Listing Status Active
Purchase Type For Lease
Approx. Sqft 700-799
MLS Listing ID W11900577
Style Apartment
Bedrooms 1
Property Description
Location
State ON
County Toronto
Community Keelesdale-Eglinton West
Area Toronto
Region Keelesdale-Eglinton West
City Region Keelesdale-Eglinton West
Rooms
Family Room No
Basement None
Kitchen 1
Interior
Interior Features Carpet Free
Cooling Other
Fireplace No
Heat Source Electric
Exterior
Parking Features Underground
Waterfront Description None
View Panoramic, Clear
Total Parking Spaces 1
Building
Story 11
Unit Features Clear View,Place Of Worship,Public Transit,School,Park,Hospital
Locker Owned
Others
Security Features Security System
Pets Allowed Restricted

"My job is to find and attract mastery-based agents to the office, protect the culture, and make sure everyone is happy! "


