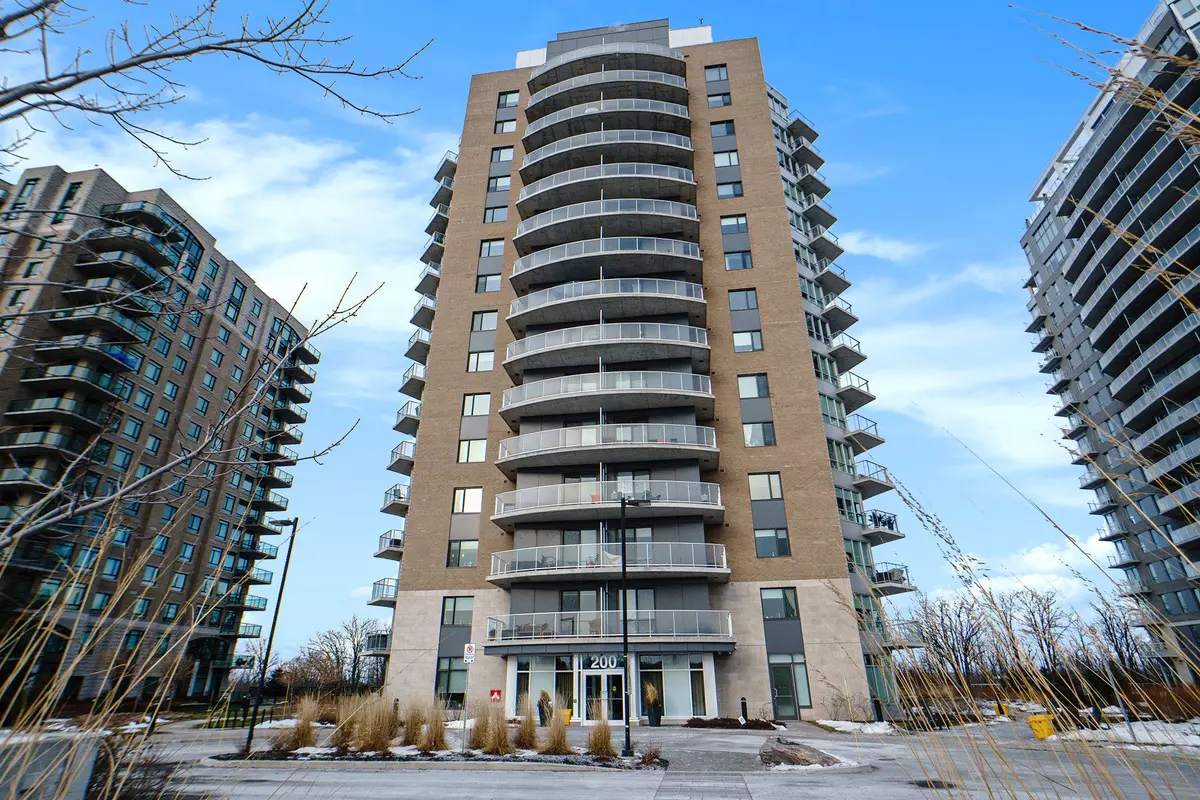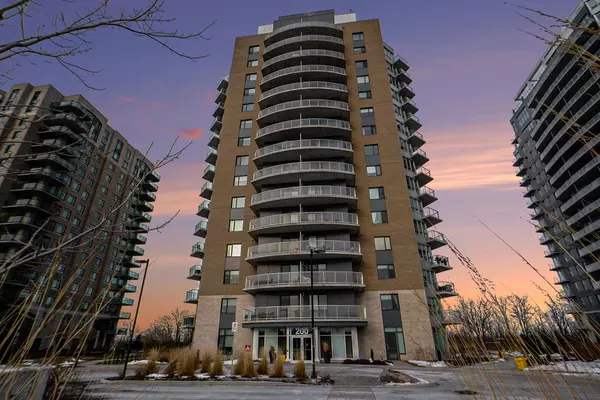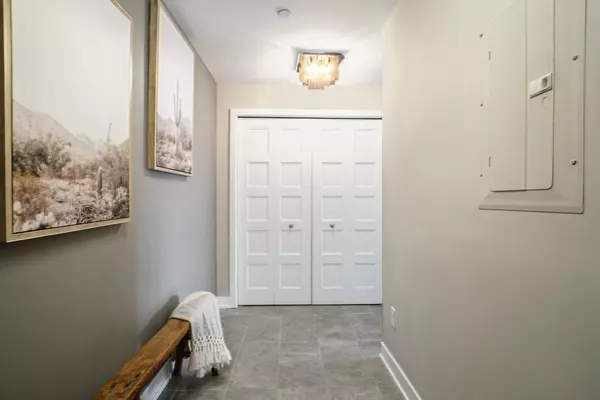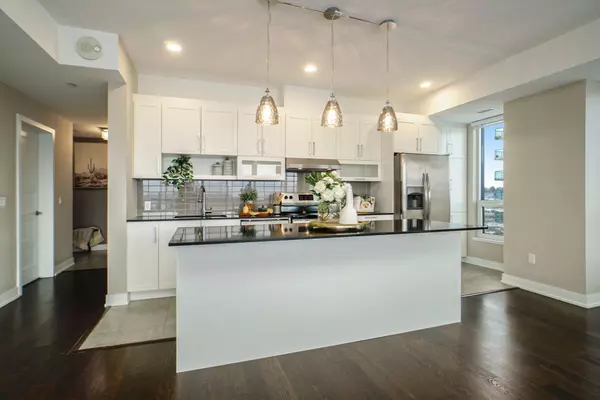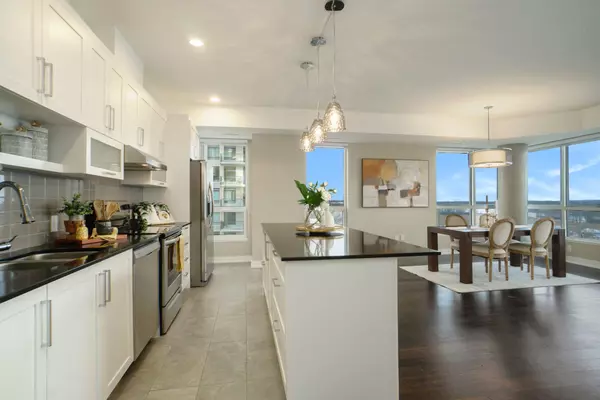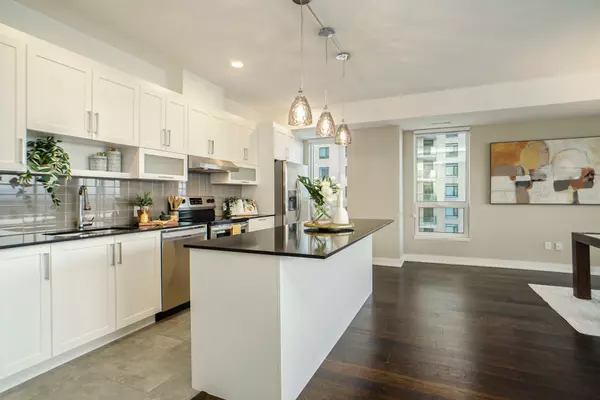2 Beds
2 Baths
2 Beds
2 Baths
Key Details
Property Type Condo
Sub Type Condo Apartment
Listing Status Active
Purchase Type For Sale
Approx. Sqft 1000-1199
MLS Listing ID X11900606
Style Apartment
Bedrooms 2
HOA Fees $881
Annual Tax Amount $6,451
Tax Year 2024
Property Description
Location
State ON
County Ottawa
Community 1101 - Chatelaine Village
Area Ottawa
Region 1101 - Chatelaine Village
City Region 1101 - Chatelaine Village
Rooms
Family Room Yes
Basement None
Kitchen 1
Interior
Interior Features Carpet Free
Cooling Central Air
Fireplace No
Heat Source Gas
Exterior
Parking Features Underground
View River
Total Parking Spaces 2
Building
Story 8
Unit Features Waterfront,Rec./Commun.Centre
Locker Owned
Others
Pets Allowed Restricted
"My job is to find and attract mastery-based agents to the office, protect the culture, and make sure everyone is happy! "


