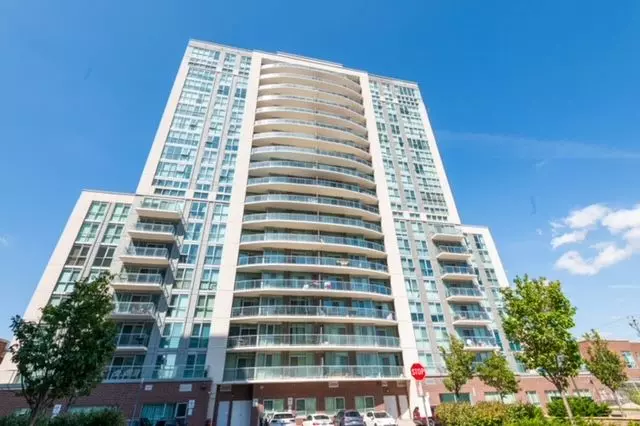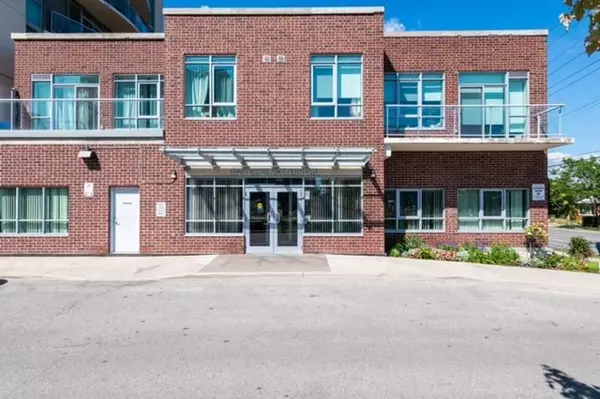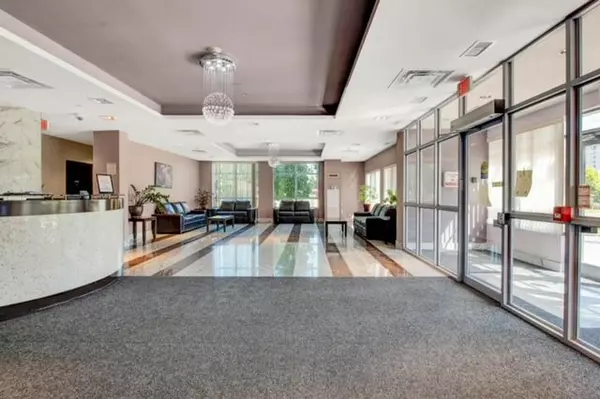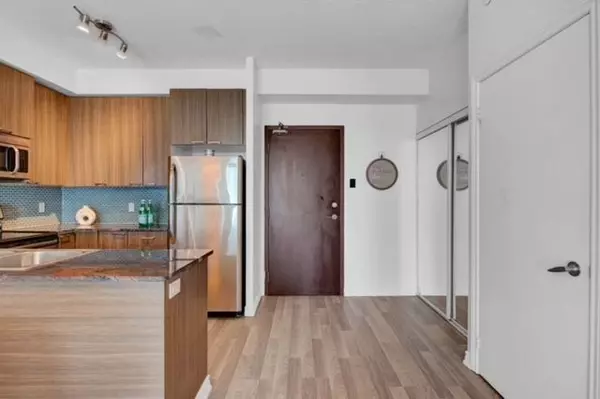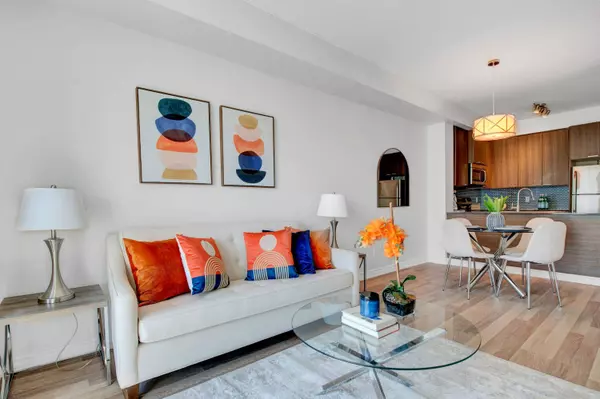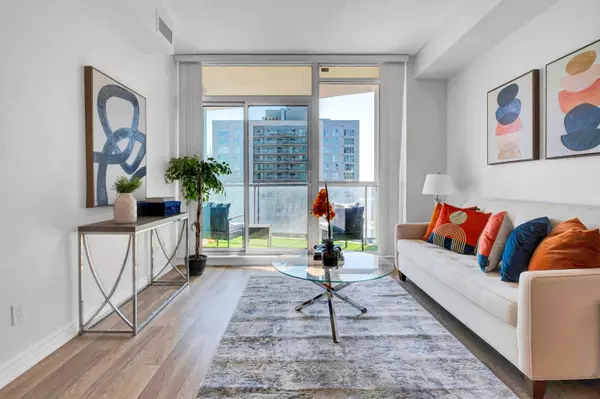REQUEST A TOUR If you would like to see this home without being there in person, select the "Virtual Tour" option and your agent will contact you to discuss available opportunities.
In-PersonVirtual Tour
$ 499,900
Est. payment | /mo
2 Beds
2 Baths
$ 499,900
Est. payment | /mo
2 Beds
2 Baths
Key Details
Property Type Condo
Sub Type Condo Apartment
Listing Status Pending
Purchase Type For Sale
Approx. Sqft 900-999
MLS Listing ID E11903074
Style Apartment
Bedrooms 2
HOA Fees $645
Annual Tax Amount $2,360
Tax Year 2024
Property Description
DON'T MISS THIS BRIGHT AND SPACIOUS 2 BEDROOM CONDO W/ 2 FULL BATHROOMS. THIS UPDATED UNIT IS FRESHLY PAINTED AND FEATURES BRAND NEW WOOD FLOORS, MODERN KITCHEN, 9 FOOT CEILINGS, FLOOR TO CEILING WINDOWS AND A HUGE OUT BALCONY. THE BUILDING ALSO FEATURES CONCIERGE, INDOOR SWIMMING POOL, EXERCISE ROOM AND LANDSCAPE TERRACE W/ BBQ. CONVENIENTLY LOCATED CLOSE TO ALL AMENITIES INCLUDING 401 AND 404 HIGHWAY ACCESS, HOSPITAL, SUBWAYS, GROCERIES, SCHOOLS AND MORE.
Location
State ON
County Toronto
Community Wexford-Maryvale
Area Toronto
Region Wexford-Maryvale
City Region Wexford-Maryvale
Rooms
Family Room No
Basement None
Kitchen 1
Interior
Interior Features Other
Cooling Central Air
Fireplace No
Heat Source Gas
Exterior
Parking Features Facilities
Exposure South
Total Parking Spaces 1
Building
Story 08
Locker Owned
Others
Pets Allowed Restricted
Listed by CENTURY 21 LEADING EDGE REALTY INC.
"My job is to find and attract mastery-based agents to the office, protect the culture, and make sure everyone is happy! "


