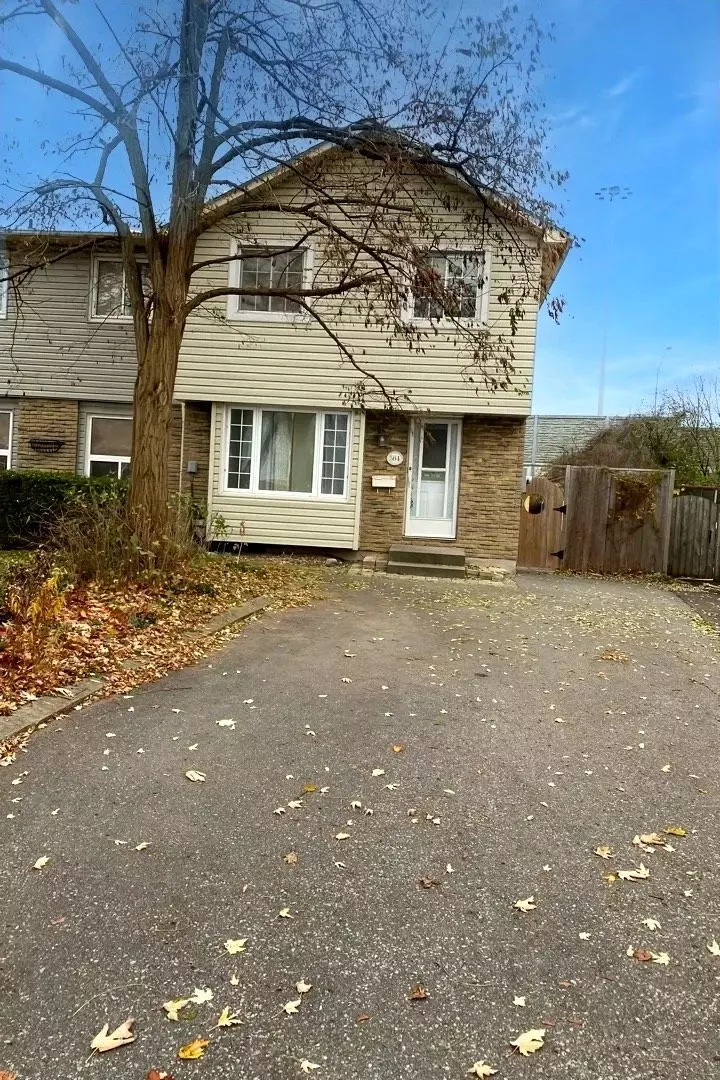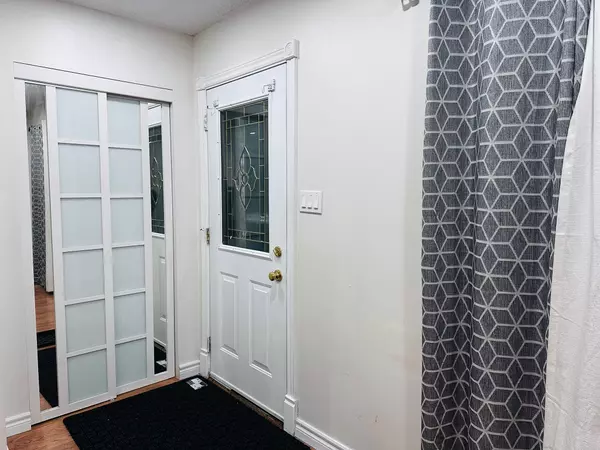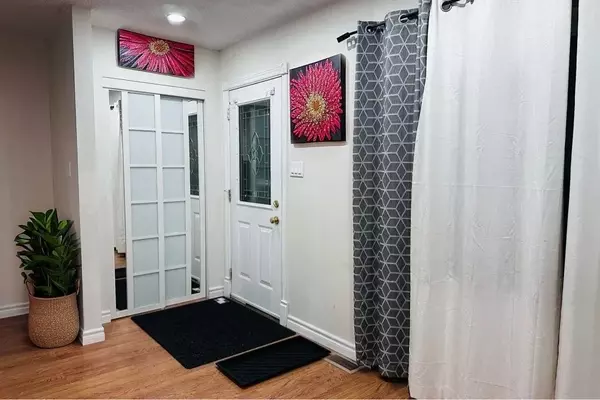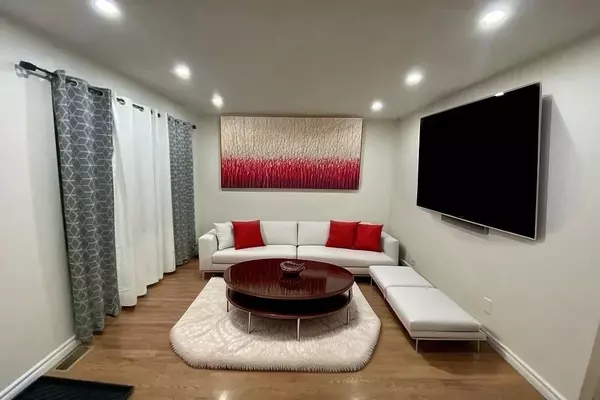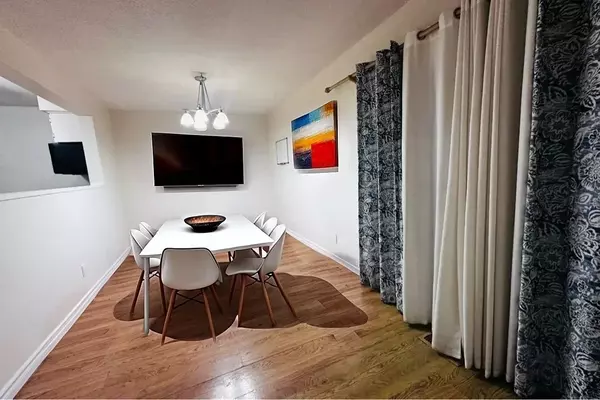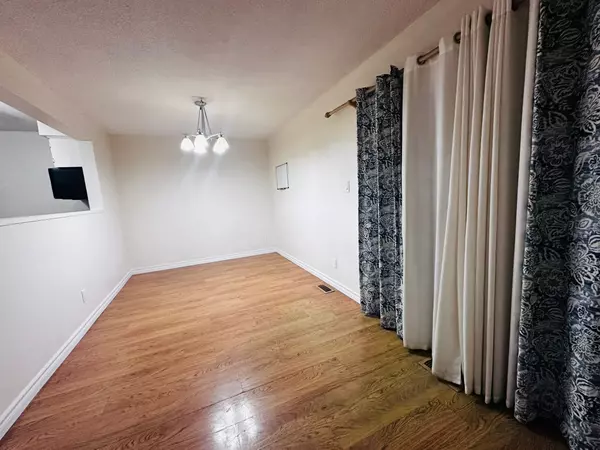3 Beds
2 Baths
3 Beds
2 Baths
Key Details
Property Type Single Family Home
Sub Type Semi-Detached
Listing Status Pending
Purchase Type For Sale
MLS Listing ID E11904773
Style 2-Storey
Bedrooms 3
Annual Tax Amount $3,371
Tax Year 2024
Property Description
Location
State ON
County Durham
Community Vanier
Area Durham
Region Vanier
City Region Vanier
Rooms
Family Room Yes
Basement Finished, Separate Entrance
Kitchen 1
Separate Den/Office 1
Interior
Interior Features Carpet Free, Water Heater, Water Meter
Cooling Central Air
Fireplace No
Heat Source Gas
Exterior
Exterior Feature Privacy
Parking Features Private
Garage Spaces 5.0
Pool Inground
View Pool
Roof Type Asphalt Shingle
Lot Depth 116.96
Total Parking Spaces 5
Building
Unit Features Fenced Yard,Hospital,Library,Park,Place Of Worship,Public Transit
Foundation Brick
Others
Security Features Smoke Detector
"My job is to find and attract mastery-based agents to the office, protect the culture, and make sure everyone is happy! "


