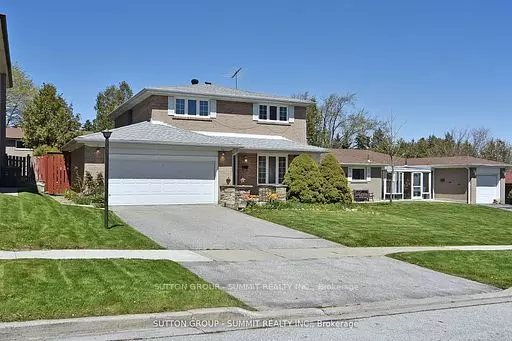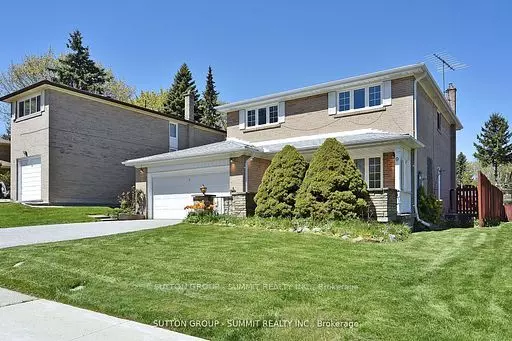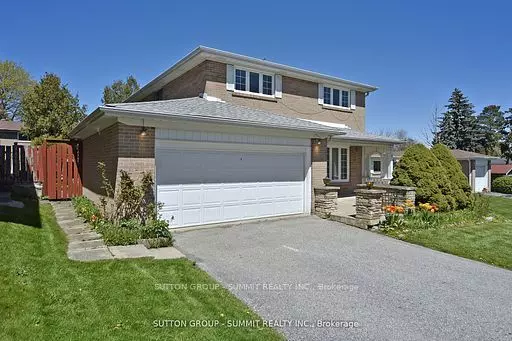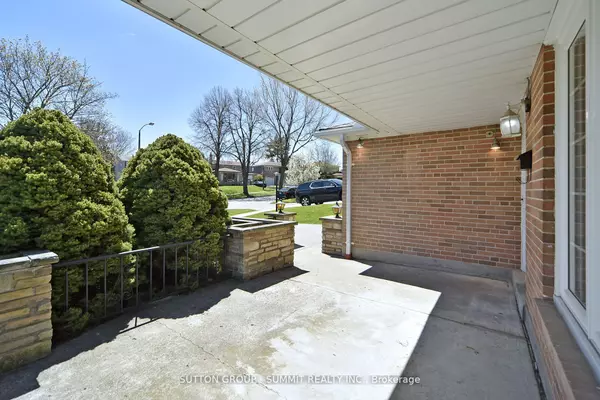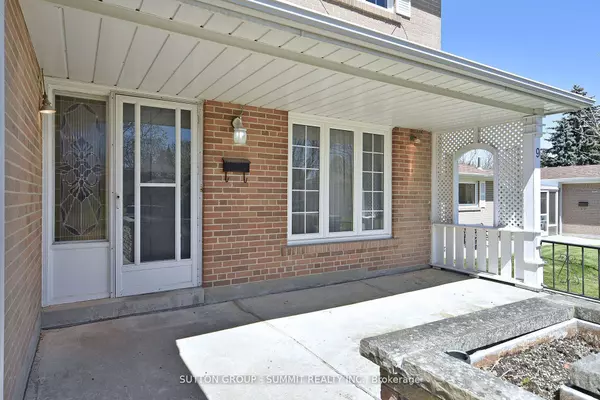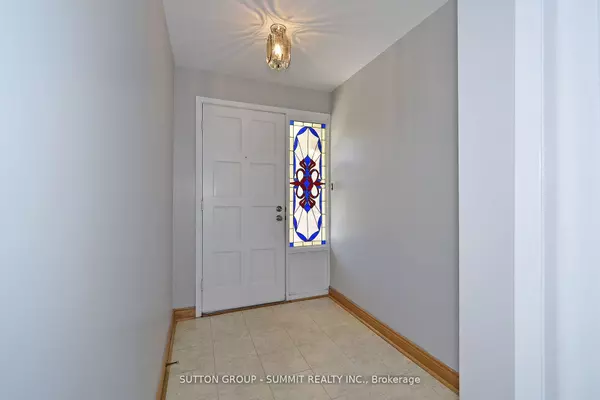5 Beds
4 Baths
5 Beds
4 Baths
Key Details
Property Type Single Family Home
Sub Type Detached
Listing Status Active
Purchase Type For Sale
Approx. Sqft 1500-2000
MLS Listing ID E11905691
Style 2-Storey
Bedrooms 5
Annual Tax Amount $4,227
Tax Year 2024
Property Description
Location
State ON
County Toronto
Community Morningside
Area Toronto
Region Morningside
City Region Morningside
Rooms
Family Room No
Basement Partially Finished
Kitchen 1
Interior
Interior Features Carpet Free
Cooling Central Air
Fireplace No
Heat Source Gas
Exterior
Parking Features Private Double
Garage Spaces 4.0
Pool None
Roof Type Asphalt Shingle
Lot Depth 120.0
Total Parking Spaces 6
Building
Unit Features Park,Public Transit,Rec./Commun.Centre,School
Foundation Poured Concrete
"My job is to find and attract mastery-based agents to the office, protect the culture, and make sure everyone is happy! "


