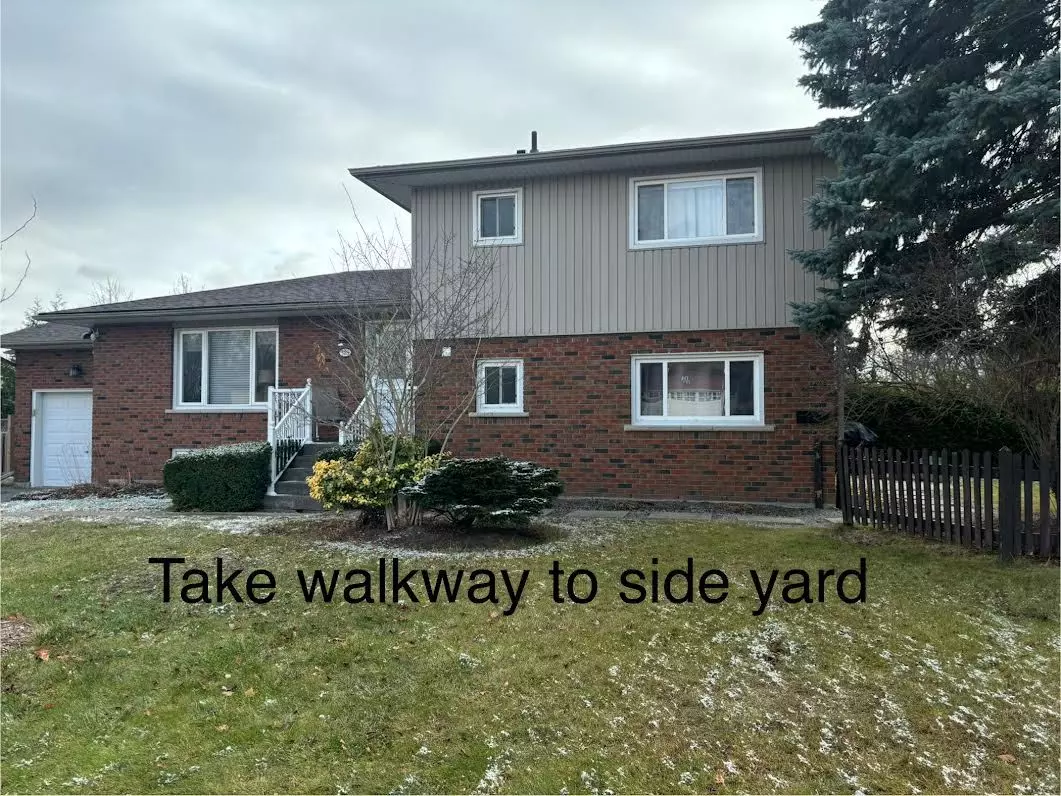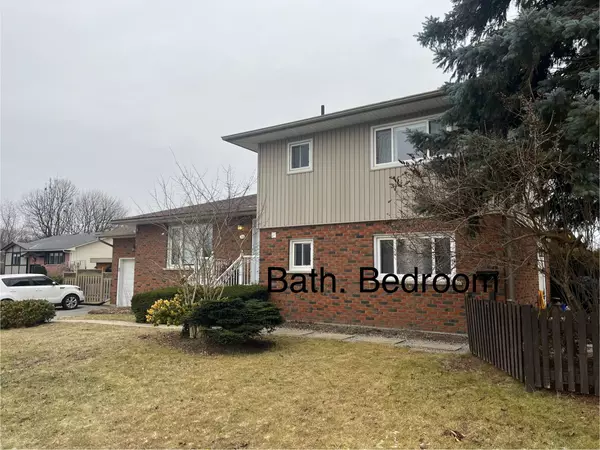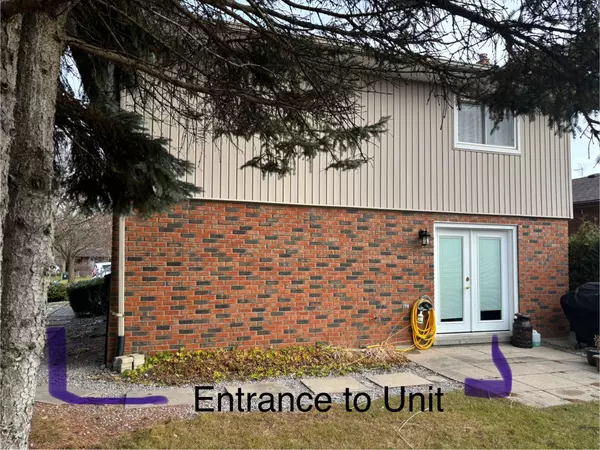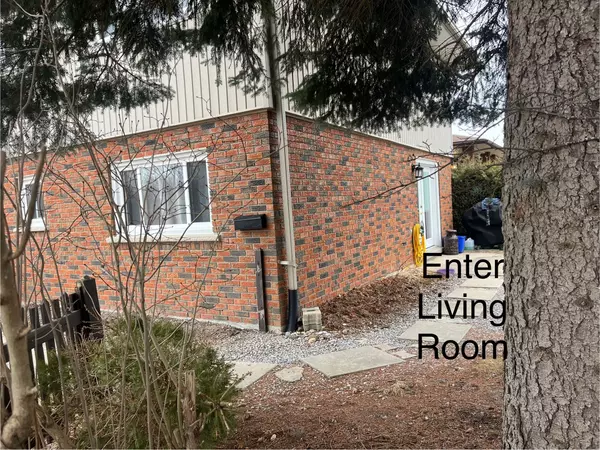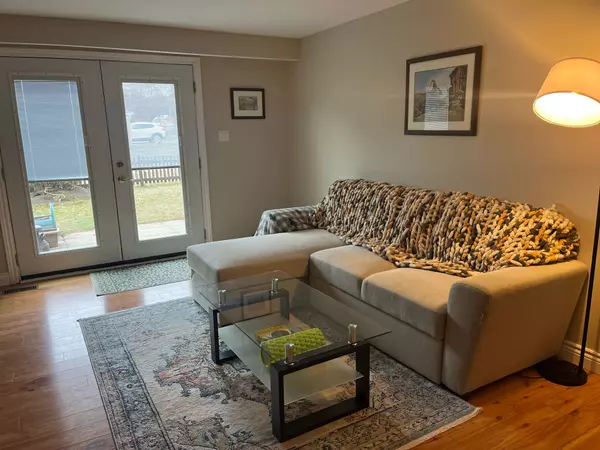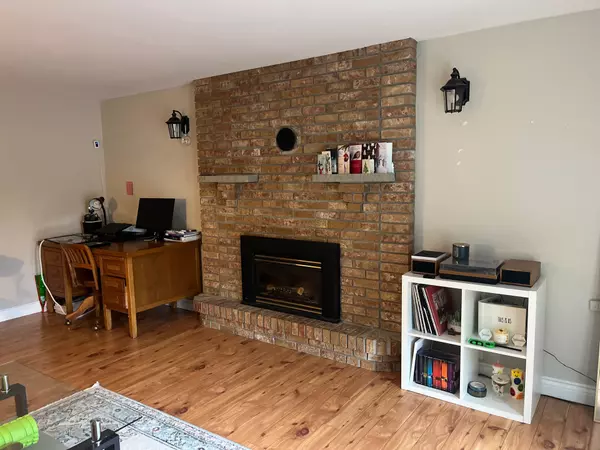1 Bed
1 Bath
1 Bed
1 Bath
Key Details
Property Type Single Family Home
Sub Type Lower Level
Listing Status Active
Purchase Type For Rent
MLS Listing ID E11907627
Style Sidesplit 4
Bedrooms 1
Property Description
Location
State ON
County Durham
Community Mclaughlin
Area Durham
Region McLaughlin
City Region McLaughlin
Rooms
Family Room Yes
Basement Finished
Kitchen 1
Interior
Interior Features Water Heater Owned, Upgraded Insulation, Storage, Separate Hydro Meter, Primary Bedroom - Main Floor
Cooling Central Air
Fireplaces Type Natural Gas
Fireplace Yes
Heat Source Gas
Exterior
Exterior Feature Patio, Privacy
Parking Features Tandem
Garage Spaces 2.0
Pool None
Waterfront Description None
Roof Type Shingles
Total Parking Spaces 2
Building
Unit Features River/Stream
Foundation Not Applicable
"My job is to find and attract mastery-based agents to the office, protect the culture, and make sure everyone is happy! "


