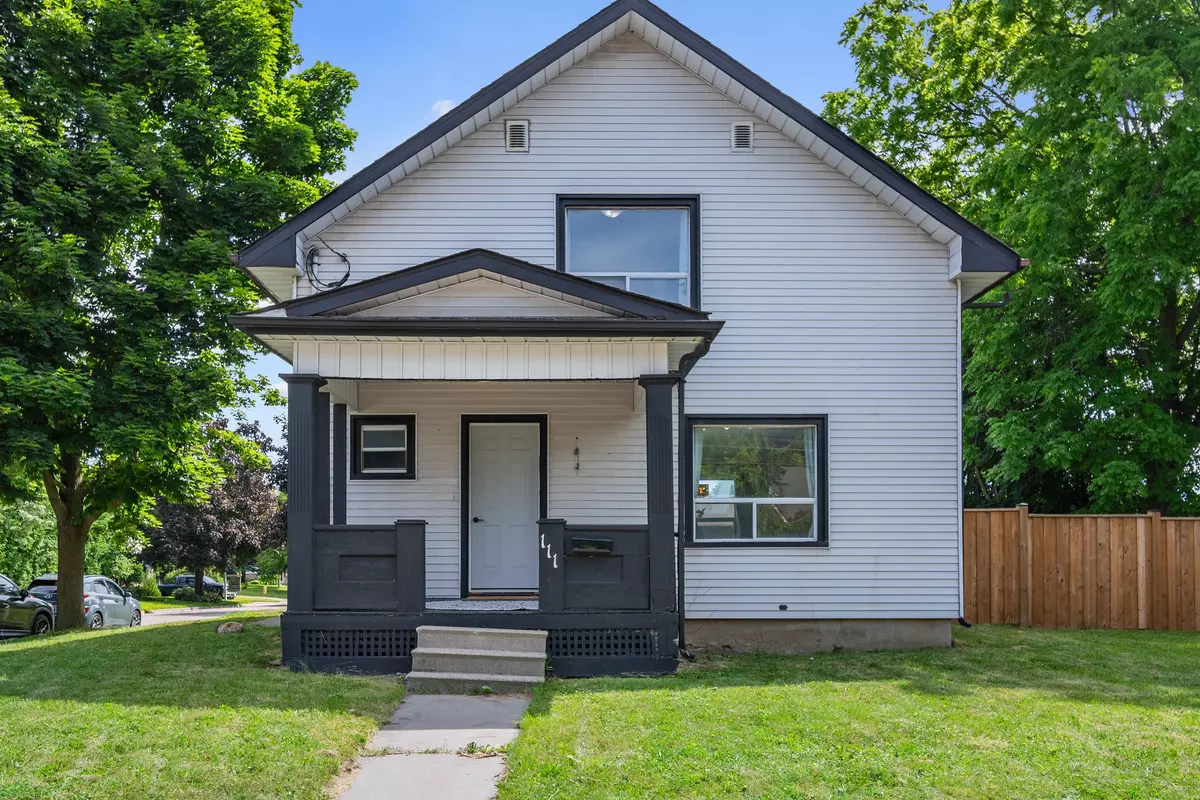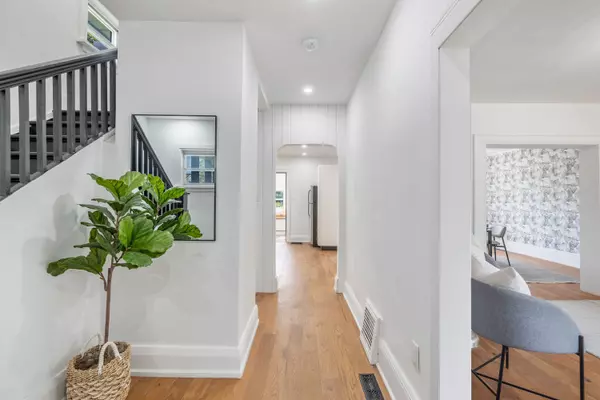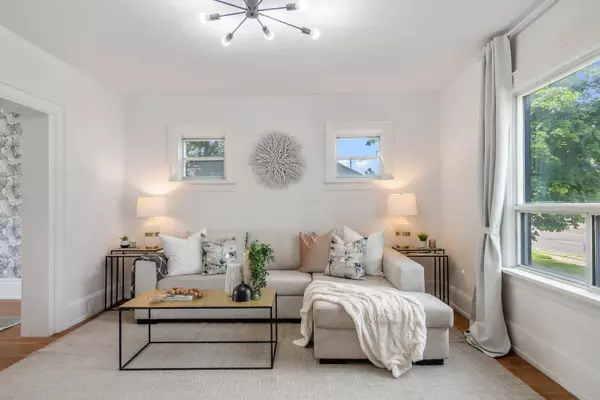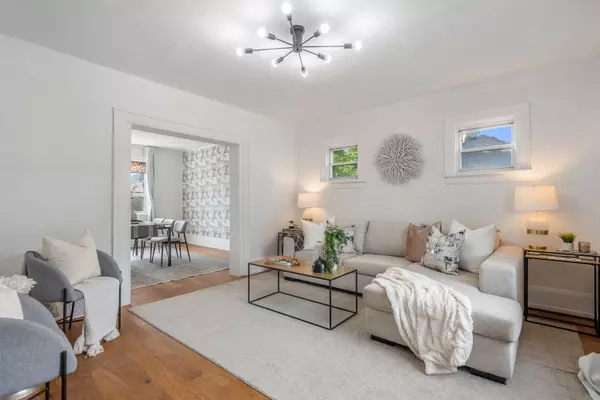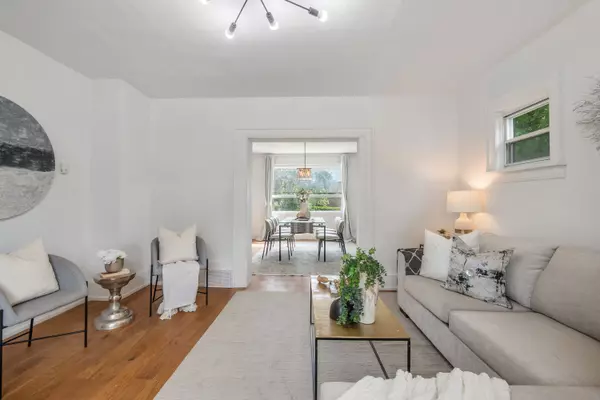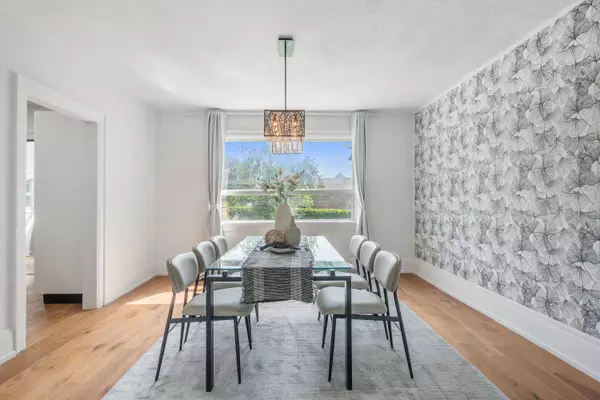REQUEST A TOUR If you would like to see this home without being there in person, select the "Virtual Tour" option and your agent will contact you to discuss available opportunities.
In-PersonVirtual Tour
$ 799,000
Est. payment | /mo
3 Beds
2 Baths
$ 799,000
Est. payment | /mo
3 Beds
2 Baths
Key Details
Property Type Single Family Home
Sub Type Detached
Listing Status Active
Purchase Type For Sale
MLS Listing ID E11908363
Style 1 1/2 Storey
Bedrooms 3
Annual Tax Amount $4,087
Tax Year 2024
Property Description
This newly renovated (2024) 3 bedroom, 2 bathroom home is move-in ready and perfect for buyers seeking a modern, stylish living space. Situated on a corner lot, this property offers the best of both worlds: modern upgrades and exciting potential for future growth. Inside, the home boasts brand-new hardwood floors, updated electrical, and tall 9-foot ceilings. The main floor features a bright, open layout with a newly updated kitchen and a dedicated office space, perfect for todays work-from-home lifestyle. Upstairs, large windows fill the bedrooms with natural light, while the finished basement with its own separate entrance and full bathroom offers great flexibility for rental income or additional living space. Along with its charm and functionality, this property includes approved land severance permits (available upon request), giving buyers the option to explore future development opportunities.
Location
State ON
County Durham
Community Donevan
Area Durham
Region Donevan
City Region Donevan
Rooms
Family Room Yes
Basement Finished, Separate Entrance
Kitchen 1
Interior
Interior Features None
Cooling Central Air
Fireplace No
Heat Source Gas
Exterior
Parking Features Private
Garage Spaces 2.0
Pool None
Roof Type Asphalt Shingle
Lot Depth 125.0
Total Parking Spaces 2
Building
Foundation Poured Concrete
Listed by SOTHEBY`S INTERNATIONAL REALTY CANADA
"My job is to find and attract mastery-based agents to the office, protect the culture, and make sure everyone is happy! "


