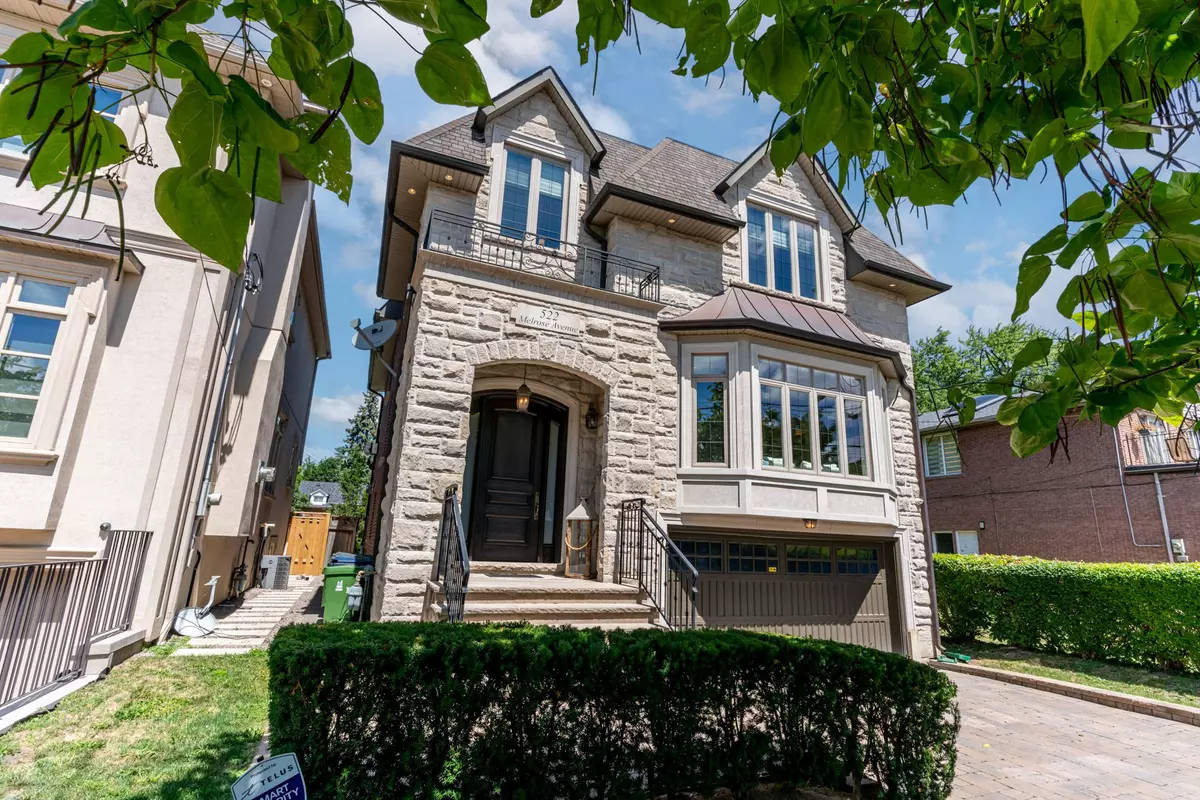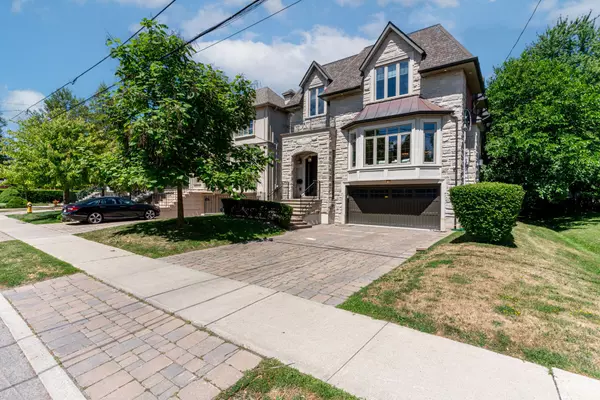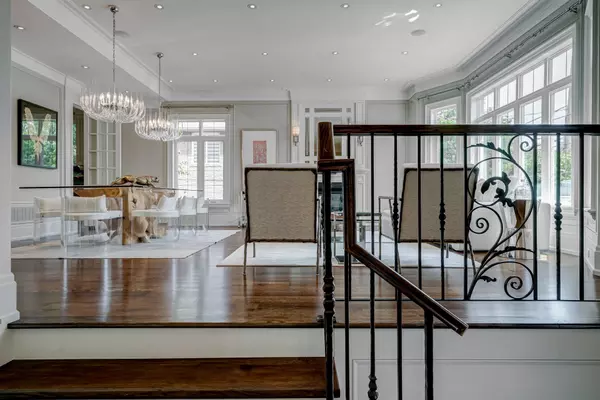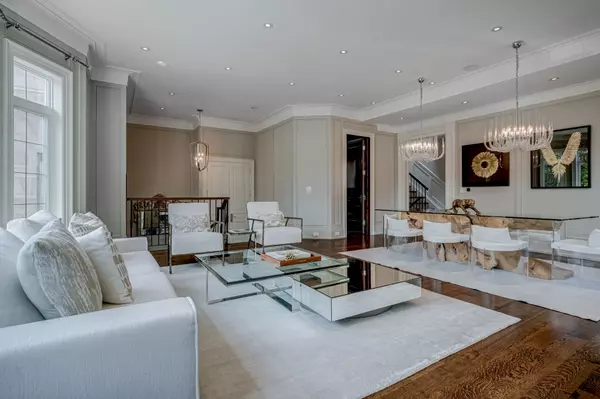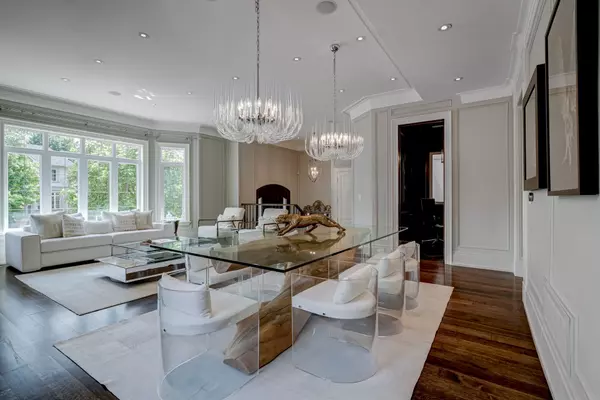4 Beds
5 Baths
4 Beds
5 Baths
Key Details
Property Type Single Family Home
Sub Type Detached
Listing Status Active
Purchase Type For Sale
Approx. Sqft 3000-3500
MLS Listing ID C11917125
Style 2-Storey
Bedrooms 4
Annual Tax Amount $14,620
Tax Year 2024
Property Description
Location
State ON
County Toronto
Community Bedford Park-Nortown
Area Toronto
Region Bedford Park-Nortown
City Region Bedford Park-Nortown
Rooms
Family Room Yes
Basement Finished, Walk-Out
Kitchen 2
Separate Den/Office 1
Interior
Interior Features In-Law Capability
Heating Yes
Cooling Central Air
Fireplace Yes
Heat Source Gas
Exterior
Parking Features Private
Garage Spaces 4.0
Pool None
Roof Type Not Applicable
Lot Depth 107.0
Total Parking Spaces 6
Building
Foundation Not Applicable
"My job is to find and attract mastery-based agents to the office, protect the culture, and make sure everyone is happy! "


