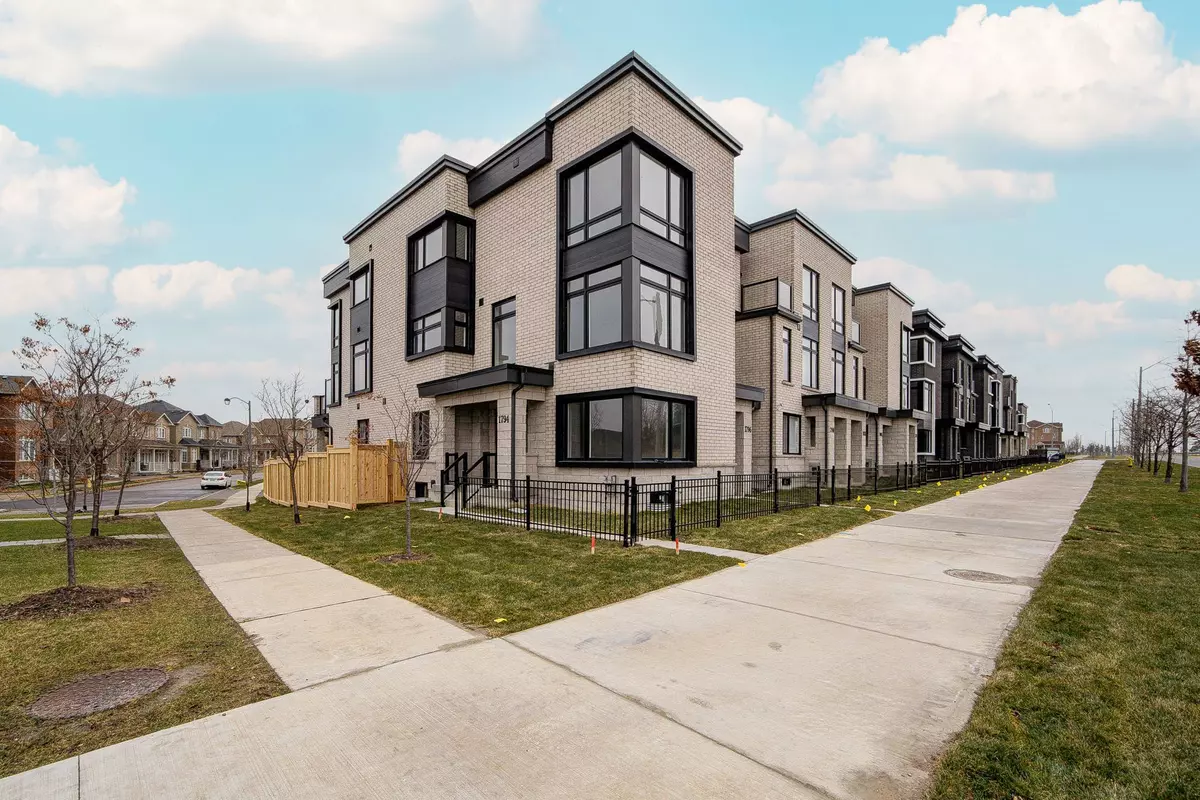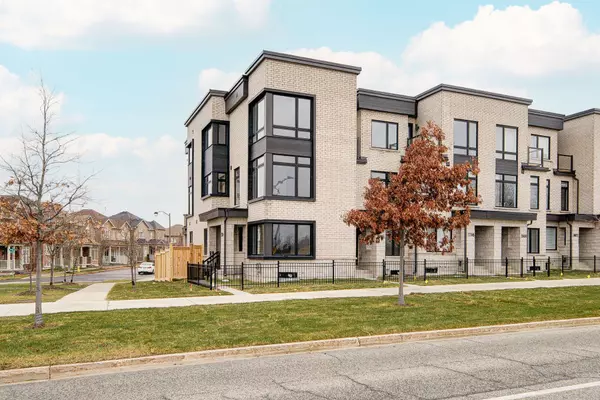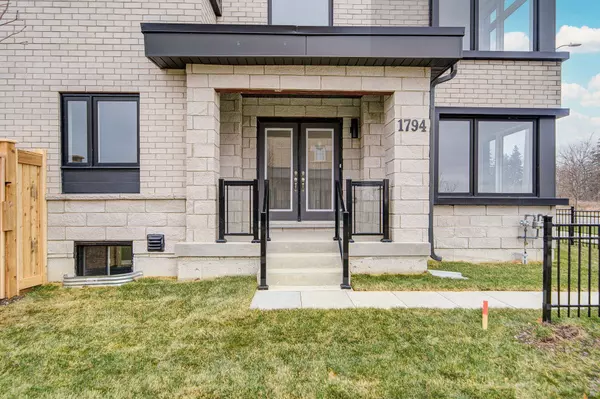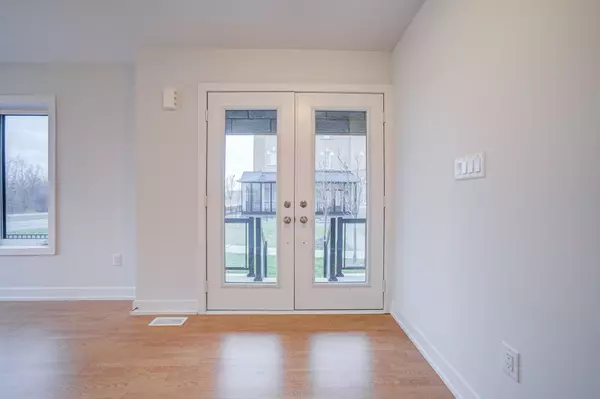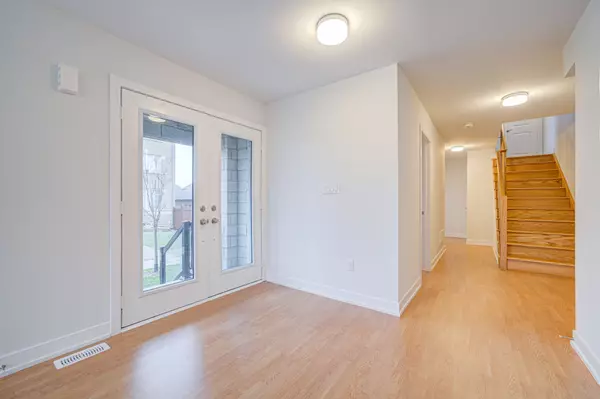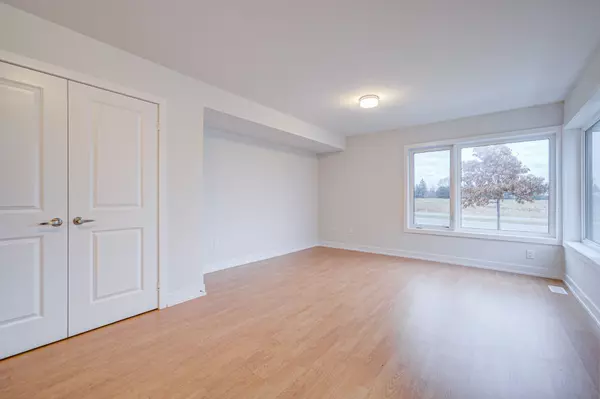REQUEST A TOUR If you would like to see this home without being there in person, select the "Virtual Tour" option and your agent will contact you to discuss available opportunities.
In-PersonVirtual Tour
$ 1,269,900
Est. payment | /mo
3 Beds
4 Baths
$ 1,269,900
Est. payment | /mo
3 Beds
4 Baths
Key Details
Property Type Townhouse
Sub Type Att/Row/Townhouse
Listing Status Active
Purchase Type For Sale
Approx. Sqft 2500-3000
MLS Listing ID N11923292
Style 3-Storey
Bedrooms 3
Tax Year 2024
Property Description
Welcome to this brand new Townhome Corner unit! Functional layout (Approx. 2,674sqft) with 4 Bedrooms and 3.5 Bath offering modern features and loaded with upgrades. Tons of Large windows fill the house with sunlight with 9ft ceiling on main level. Functional L-shape kitchen with extra counter space. Spacious Ground floor Family/Recreation room with 4pc bath. Smooth ceilings throughout. The Family room opens directly to deck, complete with gas line rough in, perfect for hosting BBQ and outdoor gathering. High demand neighborhood close to 407, Community Center, Supermarket, Restaurants, Markham Stouffville Hospital & Cornell bus terminal.
Location
State ON
County York
Community Cornell
Area York
Region Cornell
City Region Cornell
Rooms
Family Room Yes
Basement Unfinished
Kitchen 1
Interior
Interior Features In-Law Suite, ERV/HRV
Cooling Central Air
Fireplace No
Heat Source Gas
Exterior
Parking Features Available
Garage Spaces 1.0
Pool None
Roof Type Unknown
Lot Depth 93.47
Total Parking Spaces 2
Building
Foundation Unknown
Listed by PIVOT REAL ESTATE GROUP
"My job is to find and attract mastery-based agents to the office, protect the culture, and make sure everyone is happy! "


