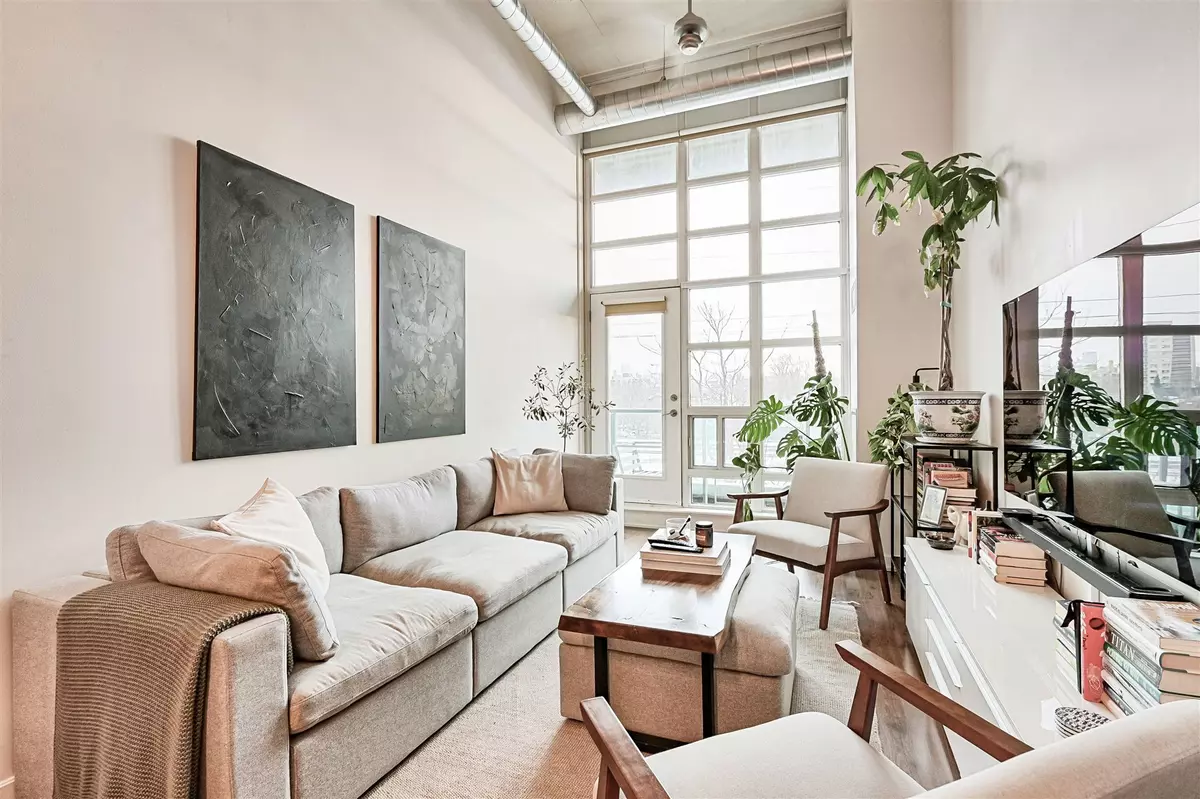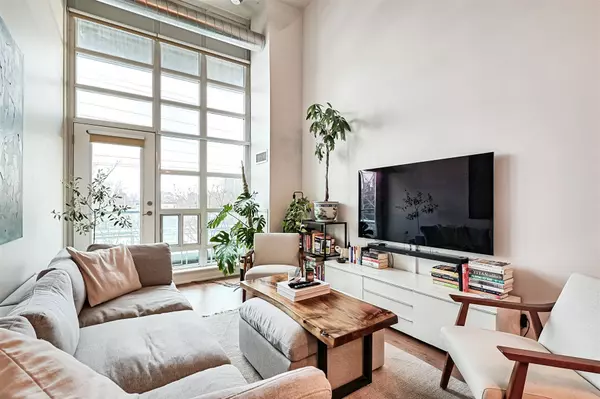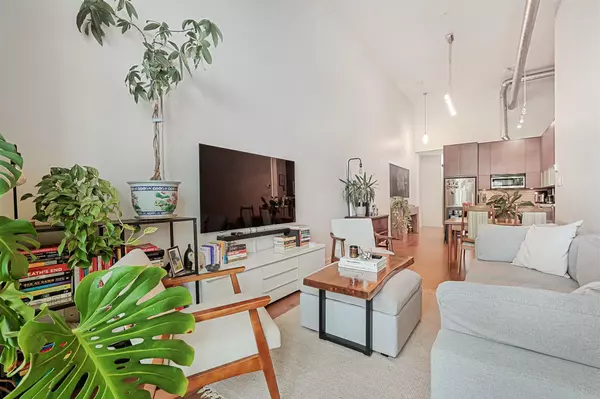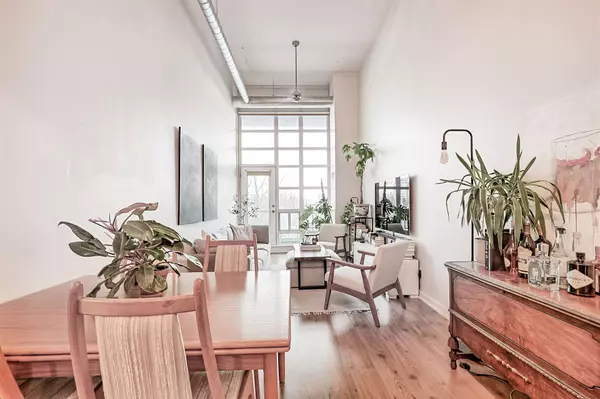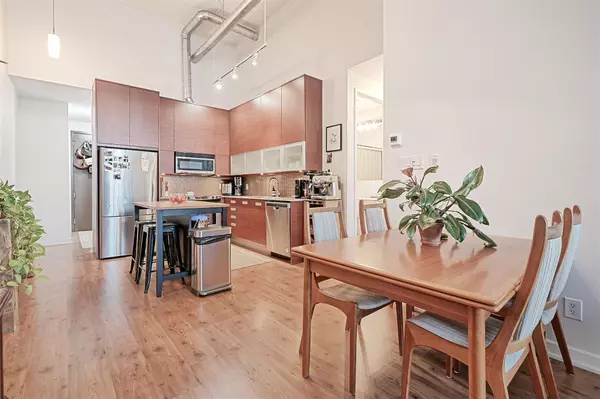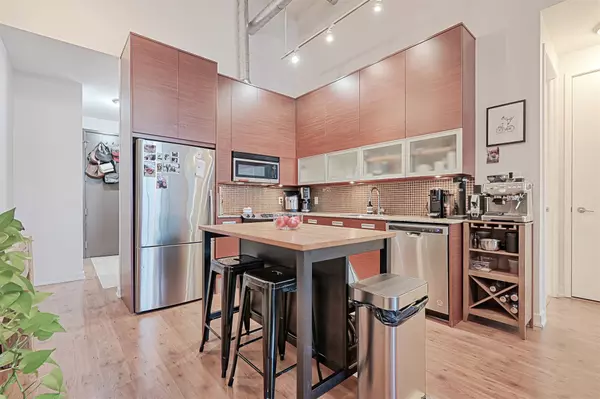1 Bed
1 Bath
1 Bed
1 Bath
Key Details
Property Type Condo
Sub Type Condo Apartment
Listing Status Active
Purchase Type For Rent
Approx. Sqft 800-899
MLS Listing ID C11923833
Style Apartment
Bedrooms 1
Property Description
Location
State ON
County Toronto
Community Casa Loma
Area Toronto
Region Casa Loma
City Region Casa Loma
Rooms
Family Room No
Basement None
Kitchen 1
Separate Den/Office 1
Interior
Interior Features Auto Garage Door Remote
Cooling Central Air
Fireplace No
Heat Source Gas
Exterior
Exterior Feature Controlled Entry
Parking Features Underground
Garage Spaces 1.0
View City, Downtown
Exposure South
Total Parking Spaces 1
Building
Story 2
Unit Features Public Transit
Locker None
Others
Security Features Security Guard
Pets Allowed Restricted
"My job is to find and attract mastery-based agents to the office, protect the culture, and make sure everyone is happy! "


