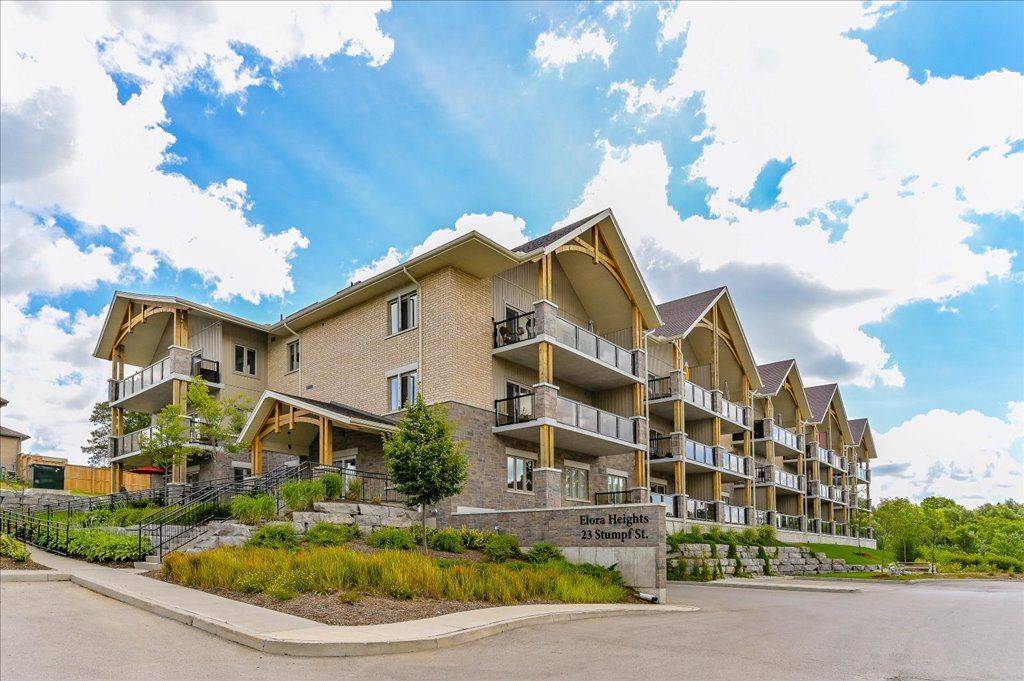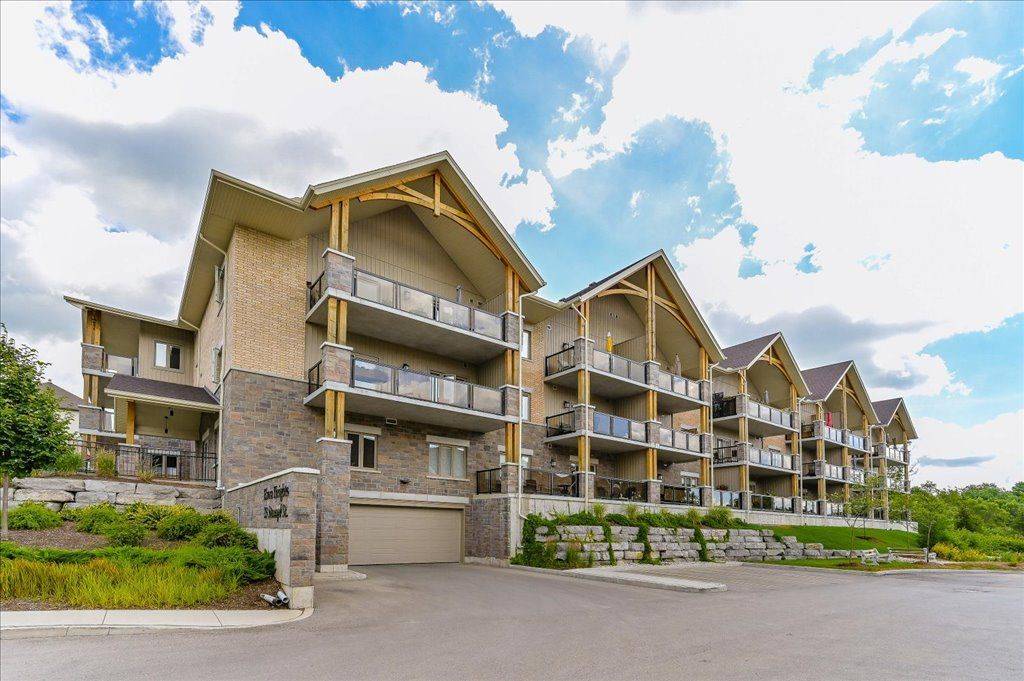1 Bed
2 Baths
1 Bed
2 Baths
Key Details
Property Type Condo
Sub Type Condo Apartment
Listing Status Active Under Contract
Purchase Type For Sale
Approx. Sqft 1200-1399
Subdivision Elora/Salem
MLS Listing ID X12028368
Style Apartment
Bedrooms 1
HOA Fees $693
Building Age 6-10
Annual Tax Amount $4,460
Tax Year 2024
Property Sub-Type Condo Apartment
Property Description
Location
State ON
County Wellington
Community Elora/Salem
Area Wellington
Rooms
Family Room No
Basement None
Kitchen 1
Interior
Interior Features Storage
Cooling Central Air
Fireplace No
Heat Source Other
Exterior
Exterior Feature Landscaped
Parking Features Private, Reserved/Assigned
Garage Spaces 2.0
Exposure South West
Total Parking Spaces 2
Building
Story 2
Locker None
Others
Security Features Smoke Detector
Pets Allowed Restricted
Virtual Tour https://media.visualadvantage.ca/23-Stumpf-St-206/idx
"My job is to find and attract mastery-based agents to the office, protect the culture, and make sure everyone is happy! "







