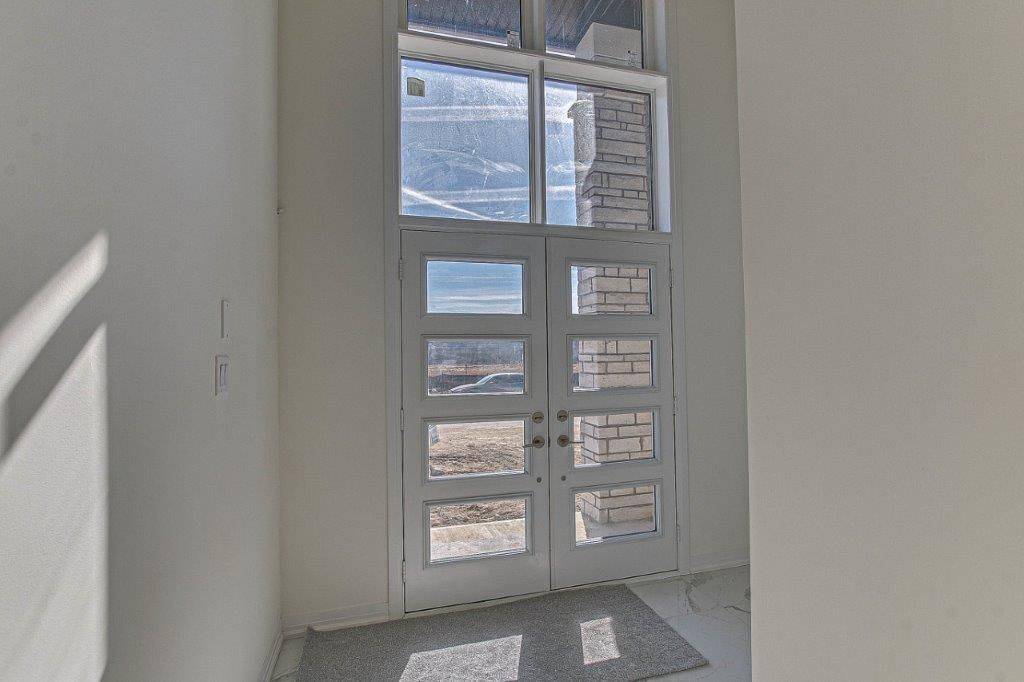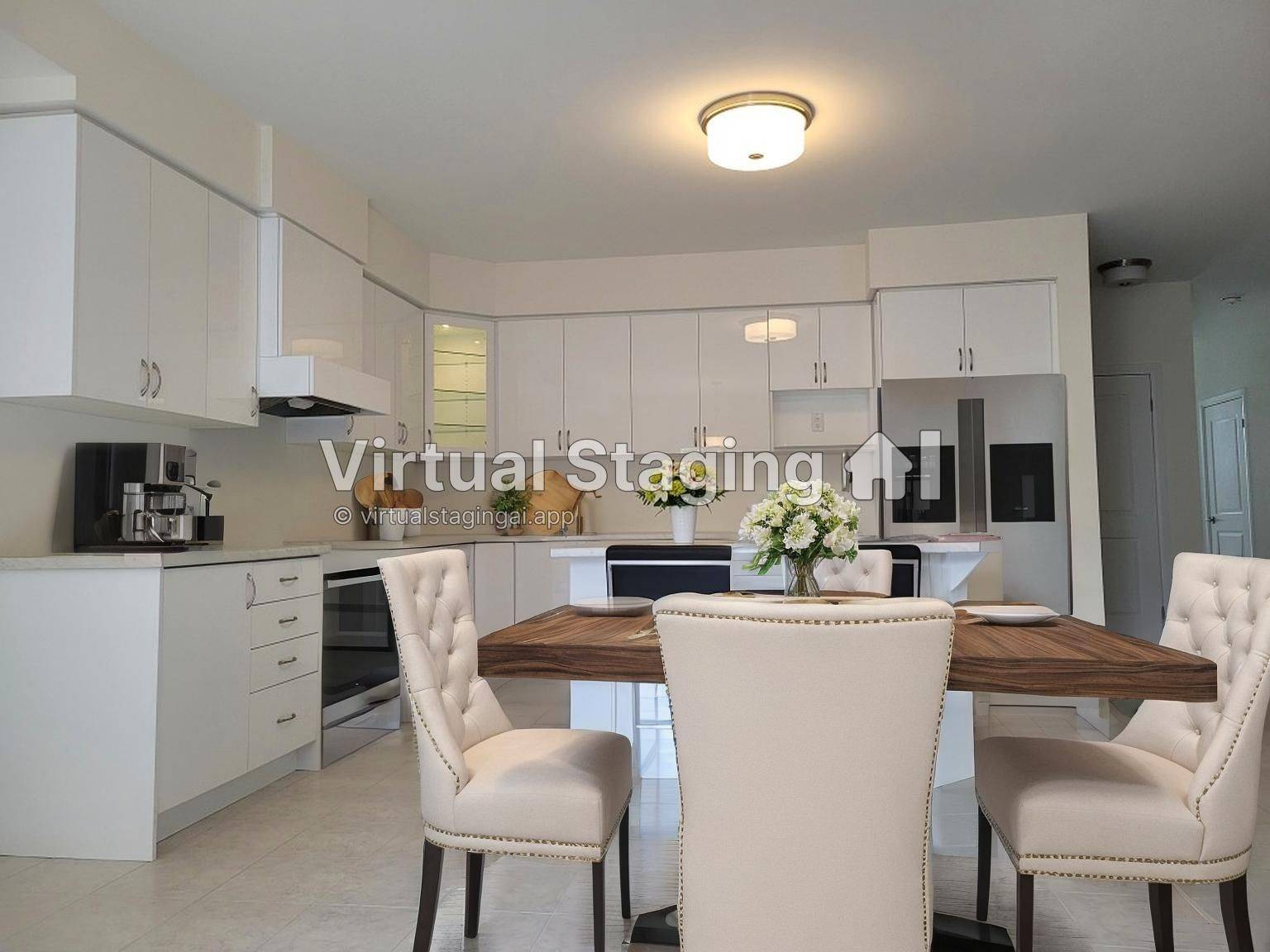5 Beds
4 Baths
5 Beds
4 Baths
Key Details
Property Type Single Family Home
Sub Type Detached
Listing Status Active
Purchase Type For Sale
Approx. Sqft 2500-3000
Subdivision Brantford Twp
MLS Listing ID X12064643
Style 2-Storey
Bedrooms 5
Annual Tax Amount $6,696
Tax Year 2024
Property Sub-Type Detached
Property Description
Location
State ON
County Brant
Community Brantford Twp
Area Brant
Rooms
Family Room Yes
Basement Unfinished
Kitchen 1
Interior
Interior Features Rough-In Bath, Sump Pump, Water Heater
Cooling None
Fireplaces Type Family Room, Living Room
Fireplace No
Heat Source Gas
Exterior
Garage Spaces 2.0
Pool None
Roof Type Asphalt Shingle
Lot Frontage 36.0
Lot Depth 100.0
Total Parking Spaces 4
Building
Foundation Concrete, Poured Concrete
"My job is to find and attract mastery-based agents to the office, protect the culture, and make sure everyone is happy! "







