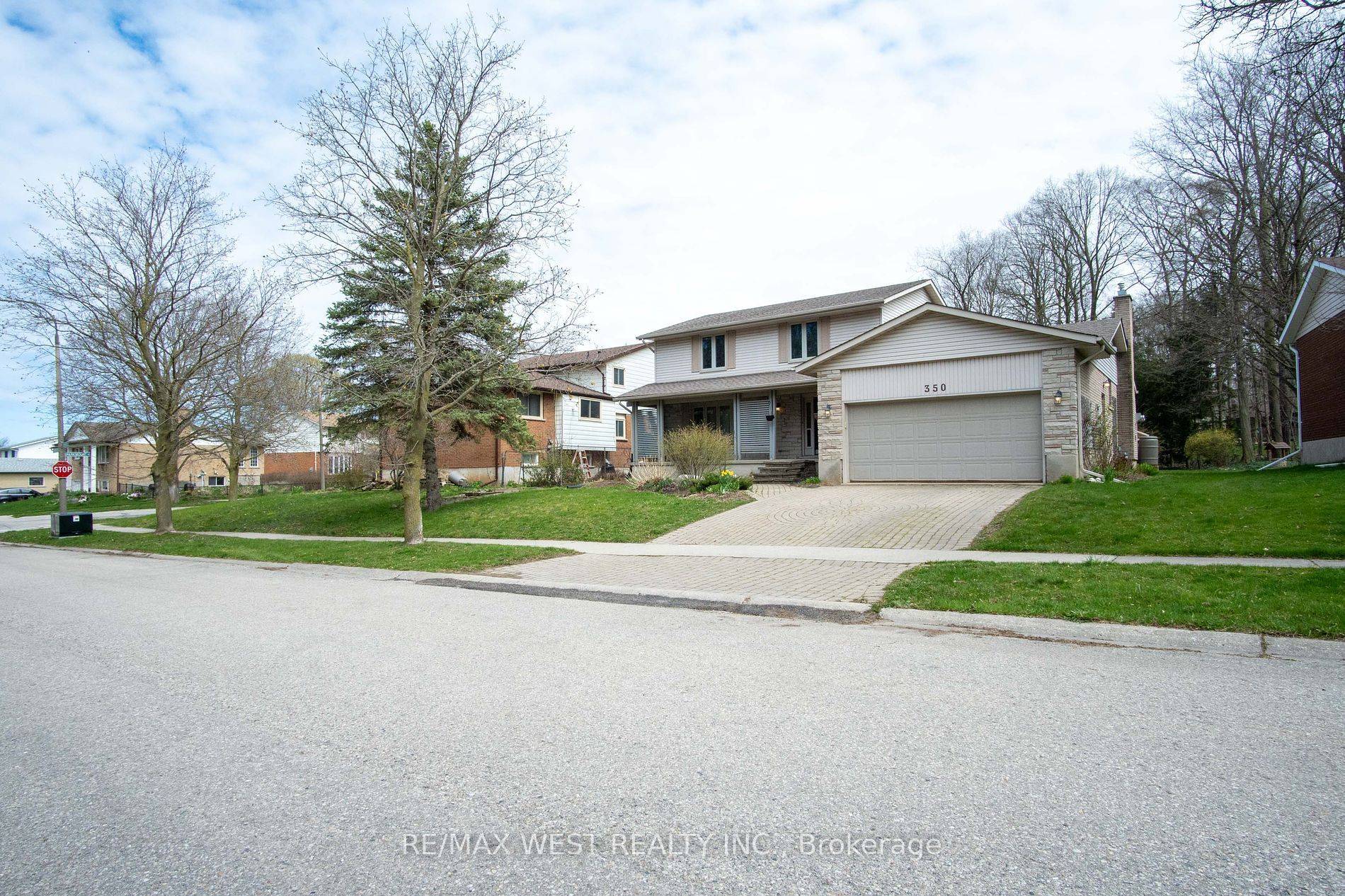6 Beds
4 Baths
6 Beds
4 Baths
Key Details
Property Type Single Family Home
Sub Type Detached
Listing Status Active
Purchase Type For Sale
Approx. Sqft 1500-2000
MLS Listing ID X12104826
Style 2-Storey
Bedrooms 6
Building Age 51-99
Annual Tax Amount $6,477
Tax Year 2024
Property Sub-Type Detached
Property Description
Location
State ON
County Waterloo
Area Waterloo
Rooms
Family Room Yes
Basement Finished
Kitchen 1
Separate Den/Office 2
Interior
Interior Features Other
Cooling Central Air
Fireplace Yes
Heat Source Gas
Exterior
Exterior Feature Patio, Privacy, Porch
Parking Features Available
Garage Spaces 2.0
Pool None
Roof Type Other
Lot Frontage 72.62
Lot Depth 119.14
Total Parking Spaces 4
Building
Unit Features Fenced Yard,Hospital,Library,Park,Public Transit,School
Foundation Other
Others
Security Features Carbon Monoxide Detectors,Other,Smoke Detector
"My job is to find and attract mastery-based agents to the office, protect the culture, and make sure everyone is happy! "







