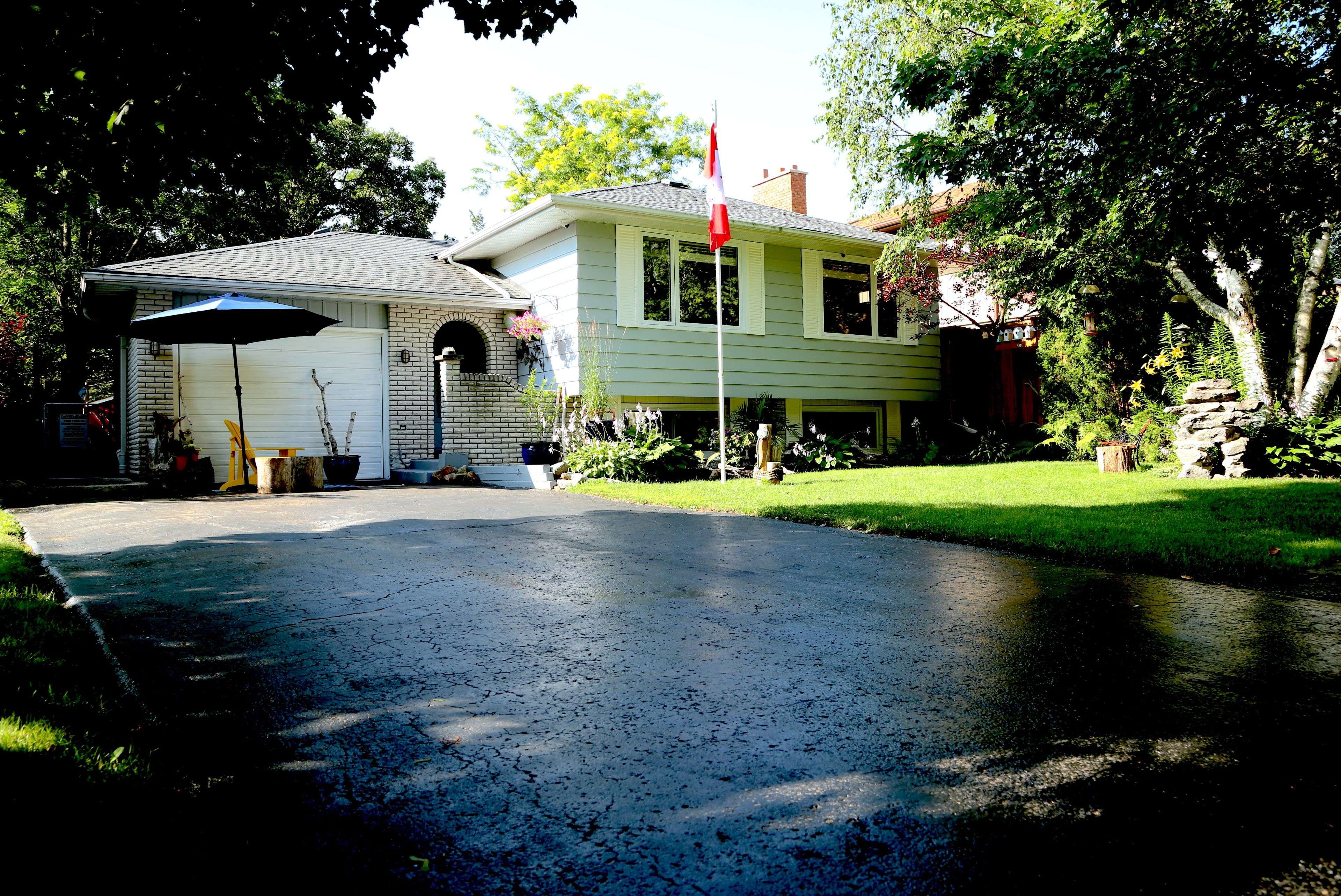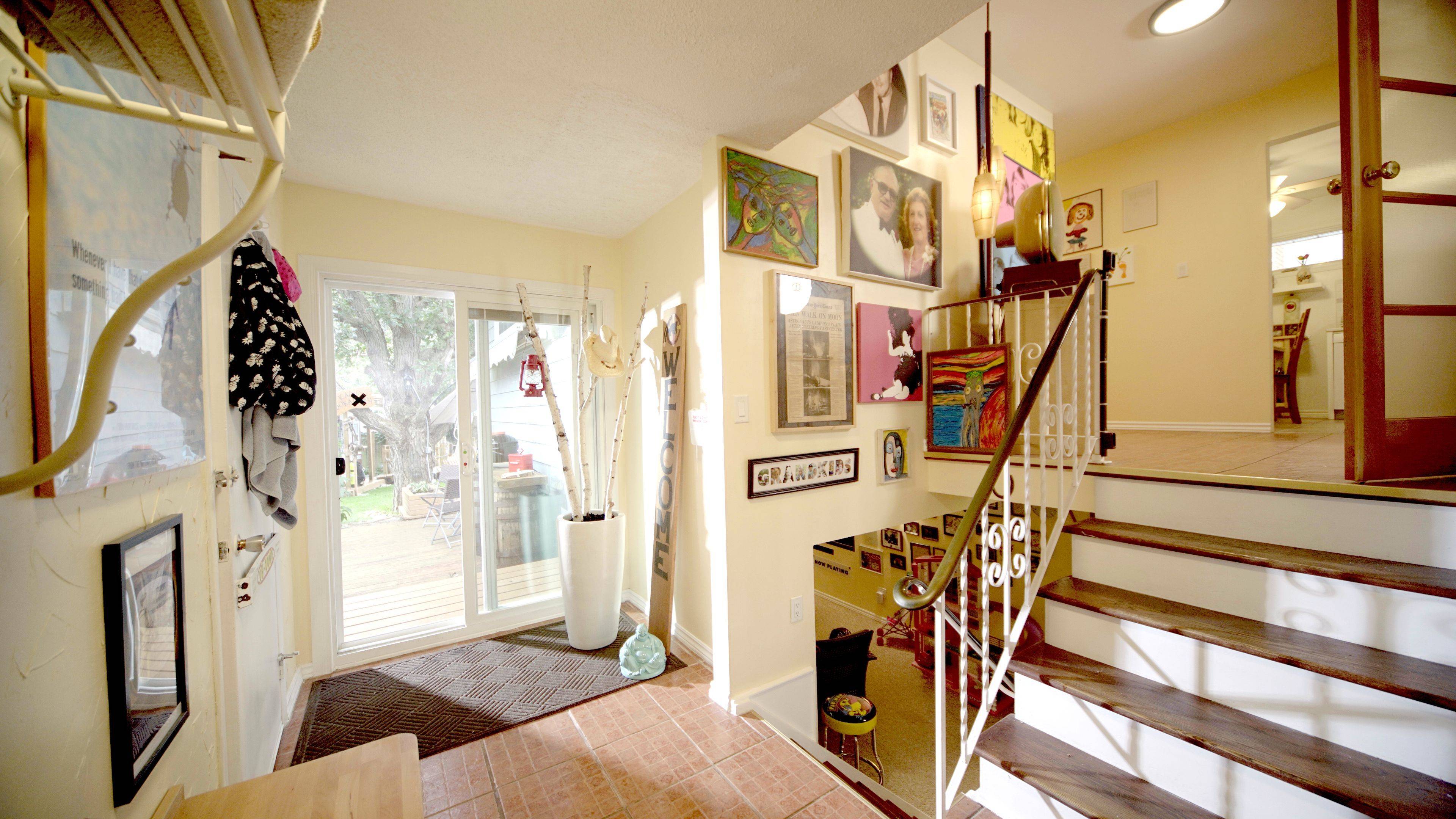5 Beds
2 Baths
5 Beds
2 Baths
Key Details
Property Type Single Family Home
Sub Type Detached
Listing Status Active
Purchase Type For Sale
Approx. Sqft 1100-1500
Subdivision Belleville Ward
MLS Listing ID X12132839
Style Bungalow-Raised
Bedrooms 5
Building Age 31-50
Annual Tax Amount $4,992
Tax Year 2025
Property Sub-Type Detached
Property Description
Location
State ON
County Hastings
Community Belleville Ward
Area Hastings
Rooms
Family Room Yes
Basement Finished, Full
Kitchen 1
Separate Den/Office 2
Interior
Interior Features Primary Bedroom - Main Floor
Cooling Central Air
Fireplaces Type Natural Gas
Fireplace Yes
Heat Source Gas
Exterior
Exterior Feature Deck, Privacy, Porch
Parking Features Private Double
Garage Spaces 1.0
Pool Inground
Waterfront Description None
View Pool
Roof Type Asphalt Shingle
Topography Flat
Lot Frontage 47.99
Lot Depth 117.26
Total Parking Spaces 5
Building
Unit Features Fenced Yard,Hospital,Greenbelt/Conservation,Place Of Worship,School,Waterfront
Foundation Block
Others
ParcelsYN No
"My job is to find and attract mastery-based agents to the office, protect the culture, and make sure everyone is happy! "







