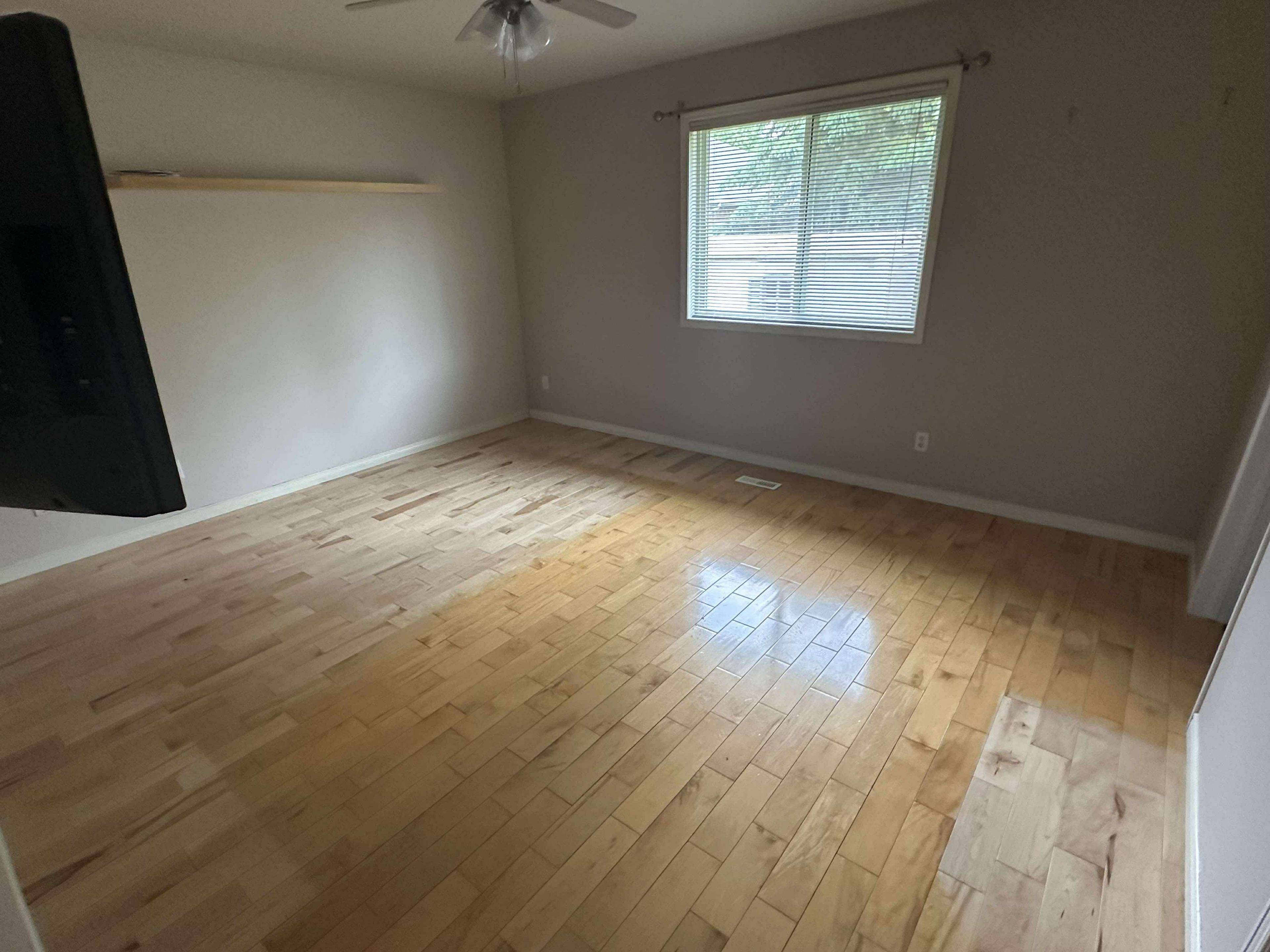4 Beds
4 Baths
4 Beds
4 Baths
Key Details
Property Type Single Family Home
Sub Type Detached
Listing Status Active
Purchase Type For Sale
Approx. Sqft 1500-2000
Subdivision Belleville Ward
MLS Listing ID X12138897
Style Bungalow
Bedrooms 4
Building Age 16-30
Annual Tax Amount $5,600
Tax Year 2025
Property Sub-Type Detached
Property Description
Location
State ON
County Hastings
Community Belleville Ward
Area Hastings
Rooms
Family Room Yes
Basement Finished, Full
Kitchen 1
Separate Den/Office 1
Interior
Interior Features On Demand Water Heater
Cooling Central Air
Fireplaces Type Natural Gas
Fireplace Yes
Heat Source Gas
Exterior
Parking Features Private Double
Garage Spaces 2.0
Pool None
Waterfront Description None
Roof Type Asphalt Shingle
Lot Frontage 54.13
Lot Depth 107.1
Total Parking Spaces 4
Building
Unit Features Fenced Yard,Park,Hospital,Other
Foundation Brick, Poured Concrete
"My job is to find and attract mastery-based agents to the office, protect the culture, and make sure everyone is happy! "






