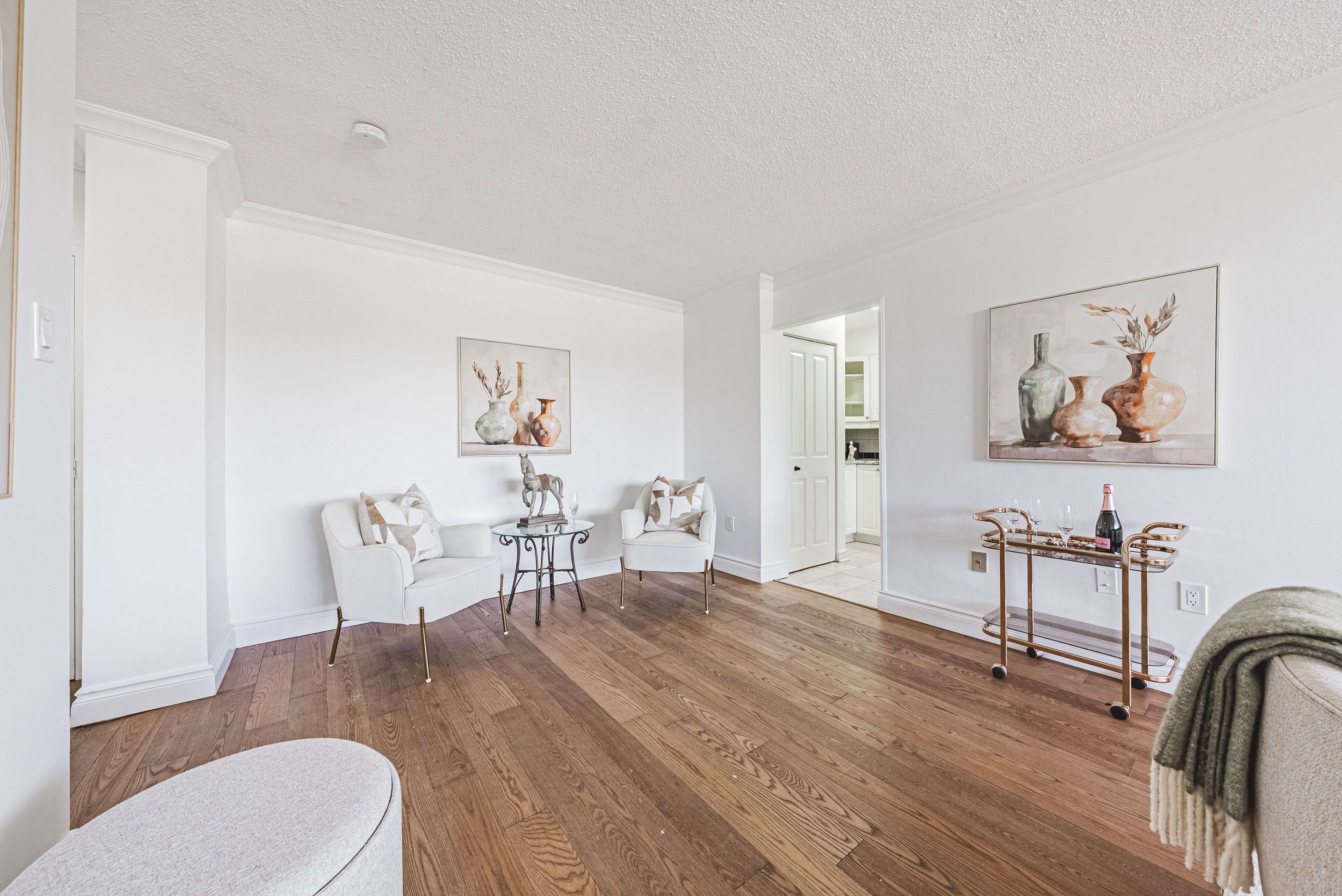1 Bed
2 Baths
1 Bed
2 Baths
Key Details
Property Type Condo
Sub Type Condo Apartment
Listing Status Active
Purchase Type For Sale
Approx. Sqft 900-999
Subdivision Brant Hills
MLS Listing ID W12173636
Style 1 Storey/Apt
Bedrooms 1
HOA Fees $860
Building Age 31-50
Annual Tax Amount $2,260
Tax Year 2025
Property Sub-Type Condo Apartment
Property Description
Location
State ON
County Halton
Community Brant Hills
Area Halton
Rooms
Family Room No
Basement None
Kitchen 1
Interior
Interior Features Auto Garage Door Remote, Carpet Free, Guest Accommodations, Intercom, Primary Bedroom - Main Floor, Storage Area Lockers, Storage
Cooling Central Air
Fireplace No
Heat Source Gas
Exterior
Garage Spaces 1.0
Exposure North
Total Parking Spaces 1
Balcony Open
Building
Story 5
Locker Ensuite+Exclusive
Others
Pets Allowed Restricted
Virtual Tour https://viralrealestate.media/2055-upper-middle-rd-509-burlington
"My job is to find and attract mastery-based agents to the office, protect the culture, and make sure everyone is happy! "







