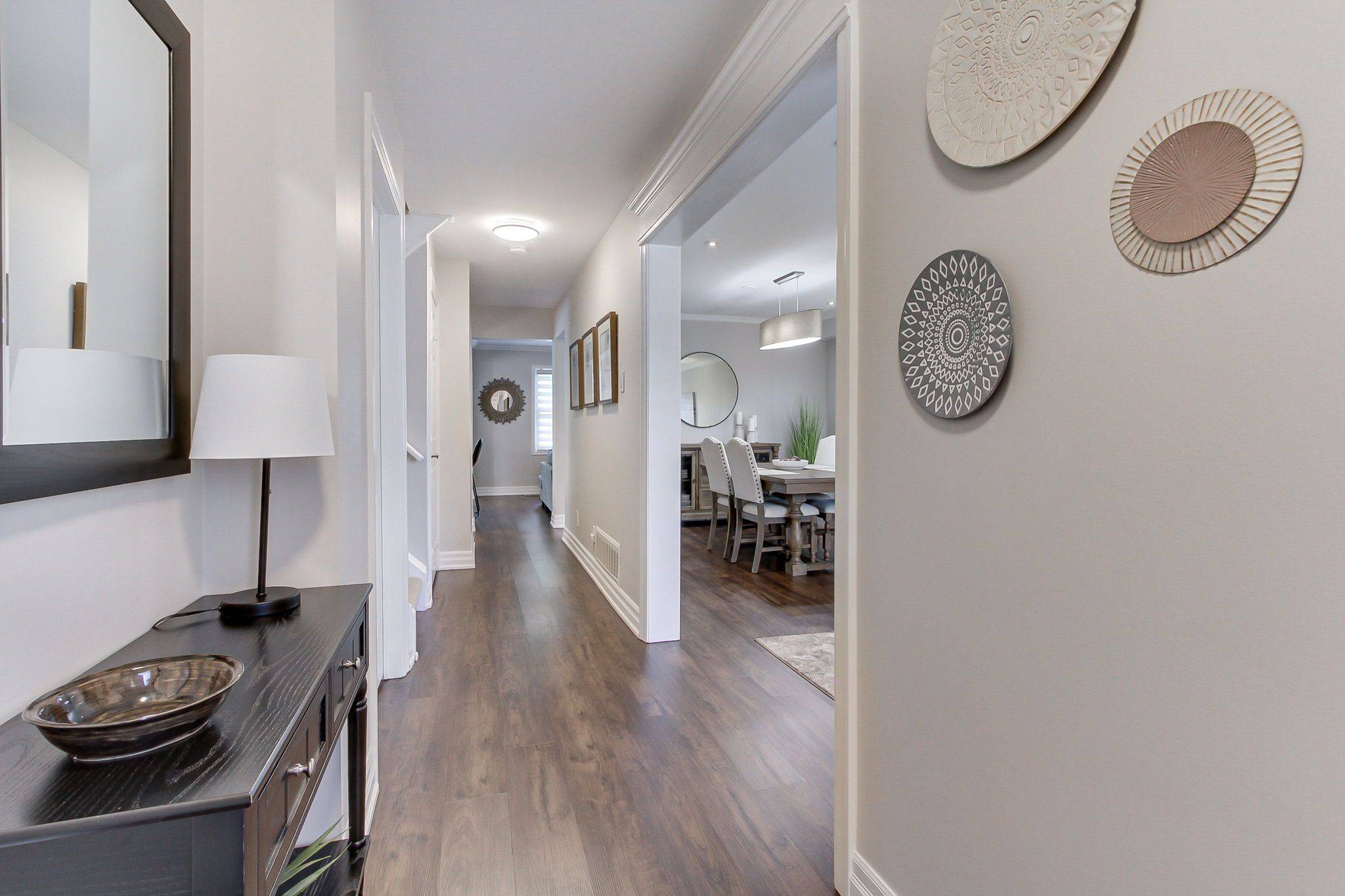4 Beds
3 Baths
4 Beds
3 Baths
Key Details
Property Type Single Family Home
Sub Type Detached
Listing Status Active
Purchase Type For Sale
Approx. Sqft 1500-2000
Subdivision Keswick North
MLS Listing ID N12184073
Style 2-Storey
Bedrooms 4
Annual Tax Amount $5,635
Tax Year 2024
Property Sub-Type Detached
Property Description
Location
State ON
County York
Community Keswick North
Area York
Rooms
Family Room Yes
Basement Finished, Full
Kitchen 1
Separate Den/Office 1
Interior
Interior Features Water Heater
Heating Yes
Cooling Central Air
Fireplace Yes
Heat Source Gas
Exterior
Parking Features Private Double
Garage Spaces 2.0
Pool None
Roof Type Shingles
Lot Frontage 40.03
Lot Depth 147.64
Total Parking Spaces 6
Building
Foundation Unknown
Others
Virtual Tour https://www.28ladyburndr.com/unbranded
"My job is to find and attract mastery-based agents to the office, protect the culture, and make sure everyone is happy! "







