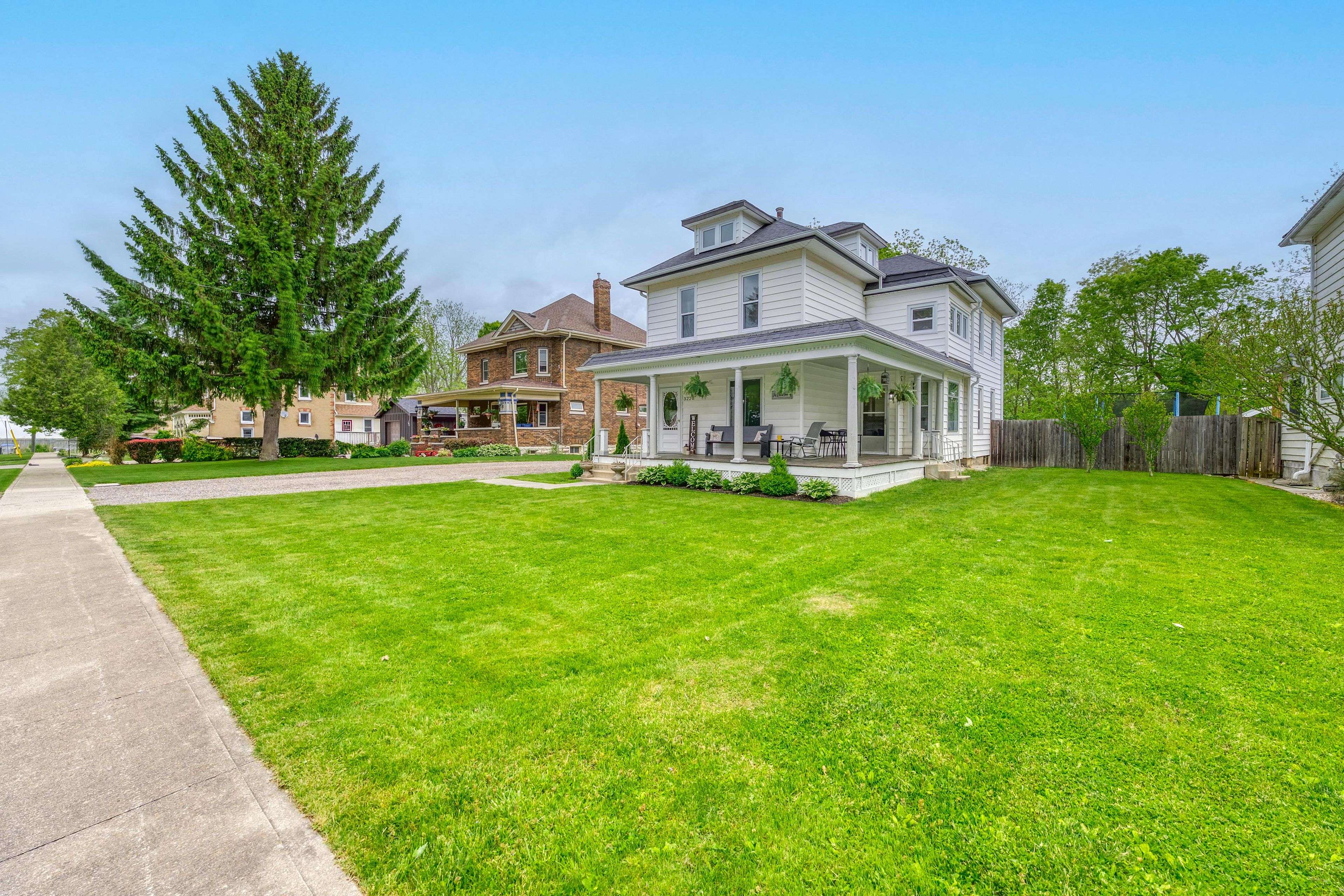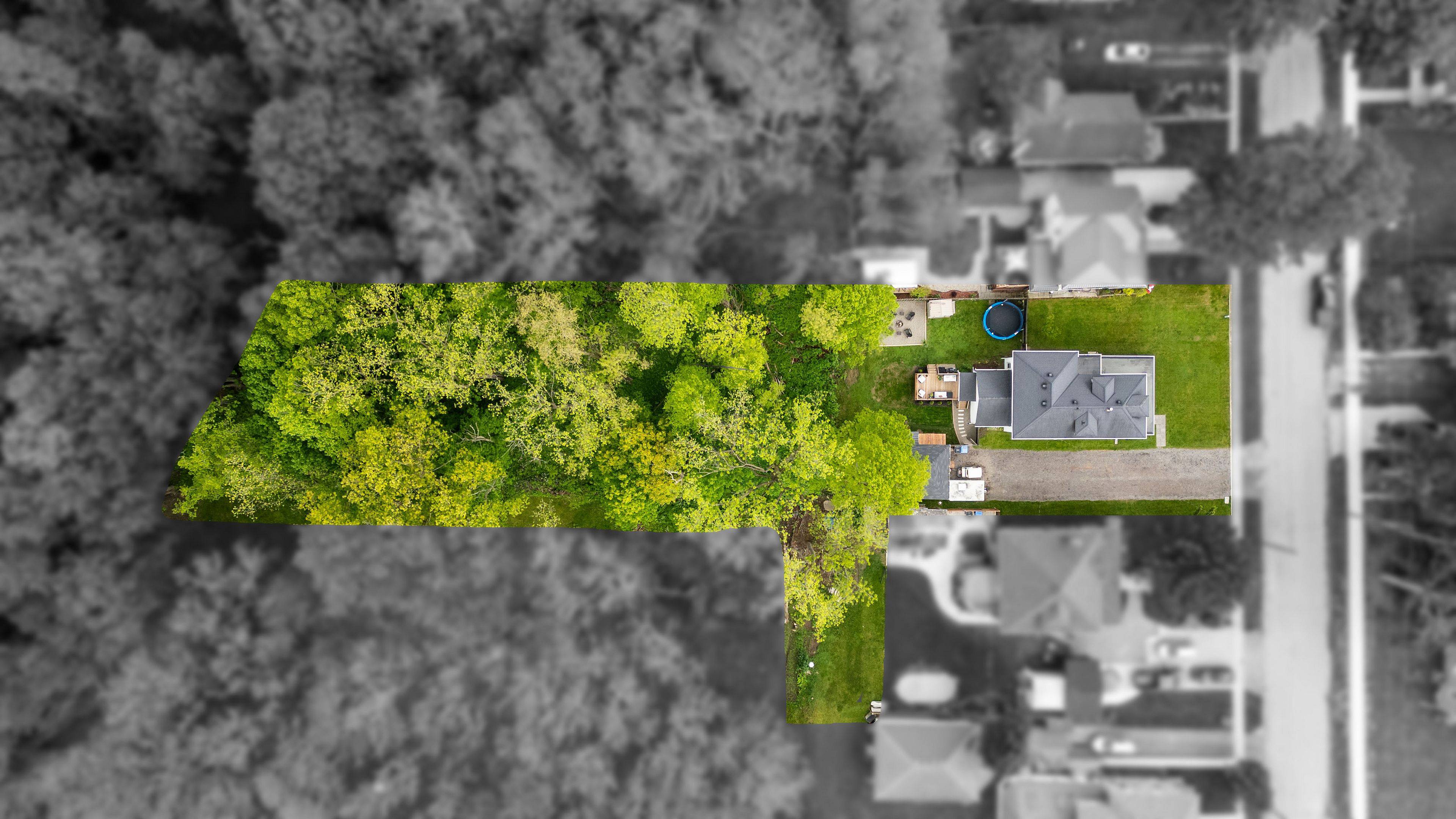3 Beds
2 Baths
0.5 Acres Lot
3 Beds
2 Baths
0.5 Acres Lot
Key Details
Property Type Single Family Home
Sub Type Detached
Listing Status Active Under Contract
Purchase Type For Sale
Approx. Sqft 2000-2500
Subdivision Brooke Alvinston
MLS Listing ID X12184733
Style 2-Storey
Bedrooms 3
Annual Tax Amount $2,066
Tax Year 2025
Lot Size 0.500 Acres
Property Sub-Type Detached
Property Description
Location
State ON
County Lambton
Community Brooke Alvinston
Area Lambton
Rooms
Family Room Yes
Basement Partial Basement
Kitchen 1
Interior
Interior Features Other
Cooling Central Air
Fireplace No
Heat Source Gas
Exterior
Parking Features Private Double
Garage Spaces 1.5
Pool None
Roof Type Asphalt Shingle
Lot Frontage 75.0
Lot Depth 329.43
Total Parking Spaces 7
Building
Foundation Brick
"My job is to find and attract mastery-based agents to the office, protect the culture, and make sure everyone is happy! "







