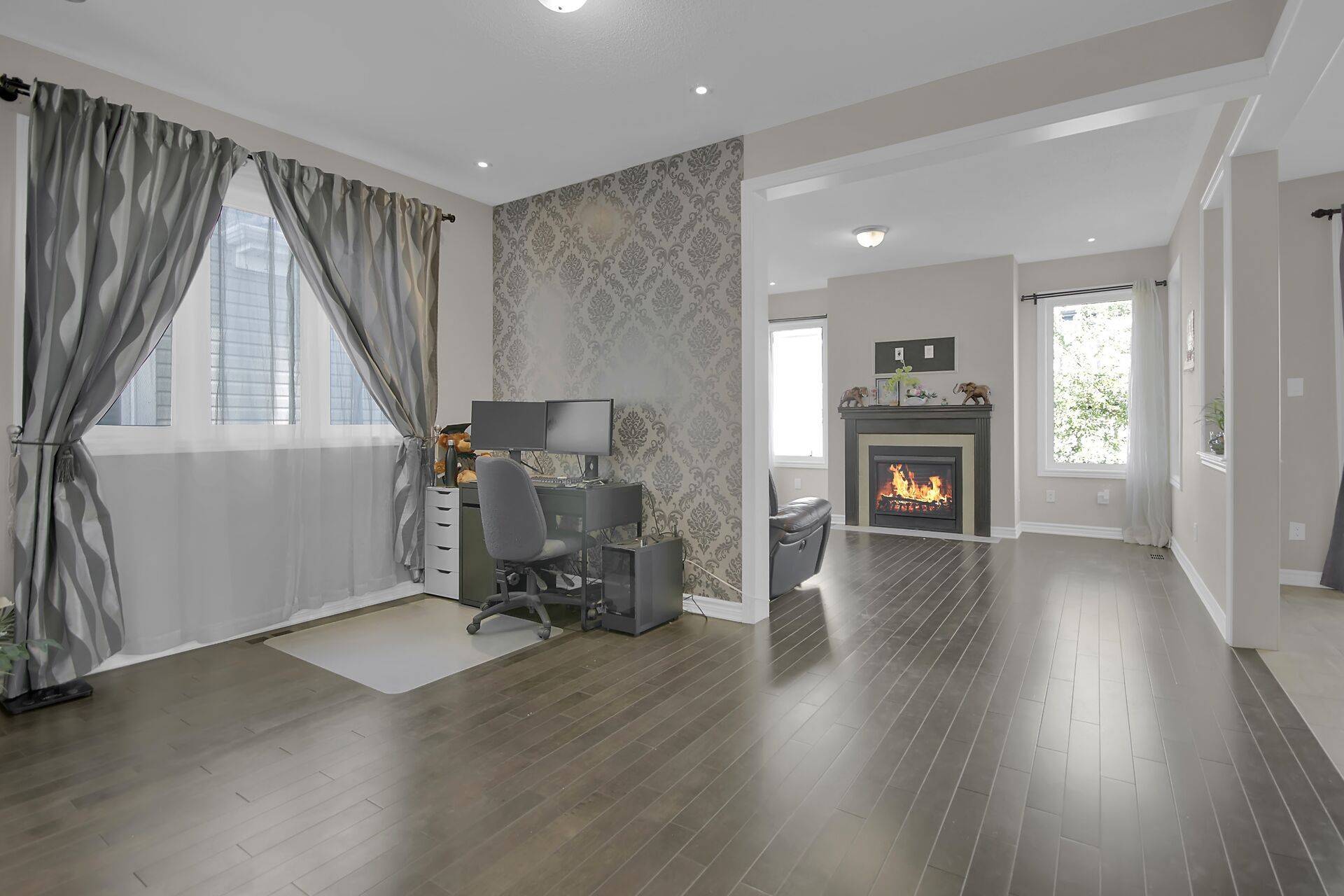3 Beds
3 Baths
3 Beds
3 Baths
Key Details
Property Type Single Family Home
Sub Type Detached
Listing Status Active
Purchase Type For Sale
Approx. Sqft 1500-2000
Subdivision 7711 - Barrhaven - Half Moon Bay
MLS Listing ID X12185410
Style 2-Storey
Bedrooms 3
Annual Tax Amount $5,450
Tax Year 2024
Property Sub-Type Detached
Property Description
Location
State ON
County Ottawa
Community 7711 - Barrhaven - Half Moon Bay
Area Ottawa
Rooms
Family Room No
Basement Unfinished
Kitchen 1
Interior
Interior Features Auto Garage Door Remote, Central Vacuum
Cooling Central Air
Fireplace Yes
Heat Source Gas
Exterior
Parking Features Available
Garage Spaces 2.0
Pool None
Roof Type Other
Lot Frontage 33.99
Lot Depth 88.58
Total Parking Spaces 4
Building
Foundation Concrete
Others
Virtual Tour https://www.myvisuallistings.com/vtnb/357150
"My job is to find and attract mastery-based agents to the office, protect the culture, and make sure everyone is happy! "







