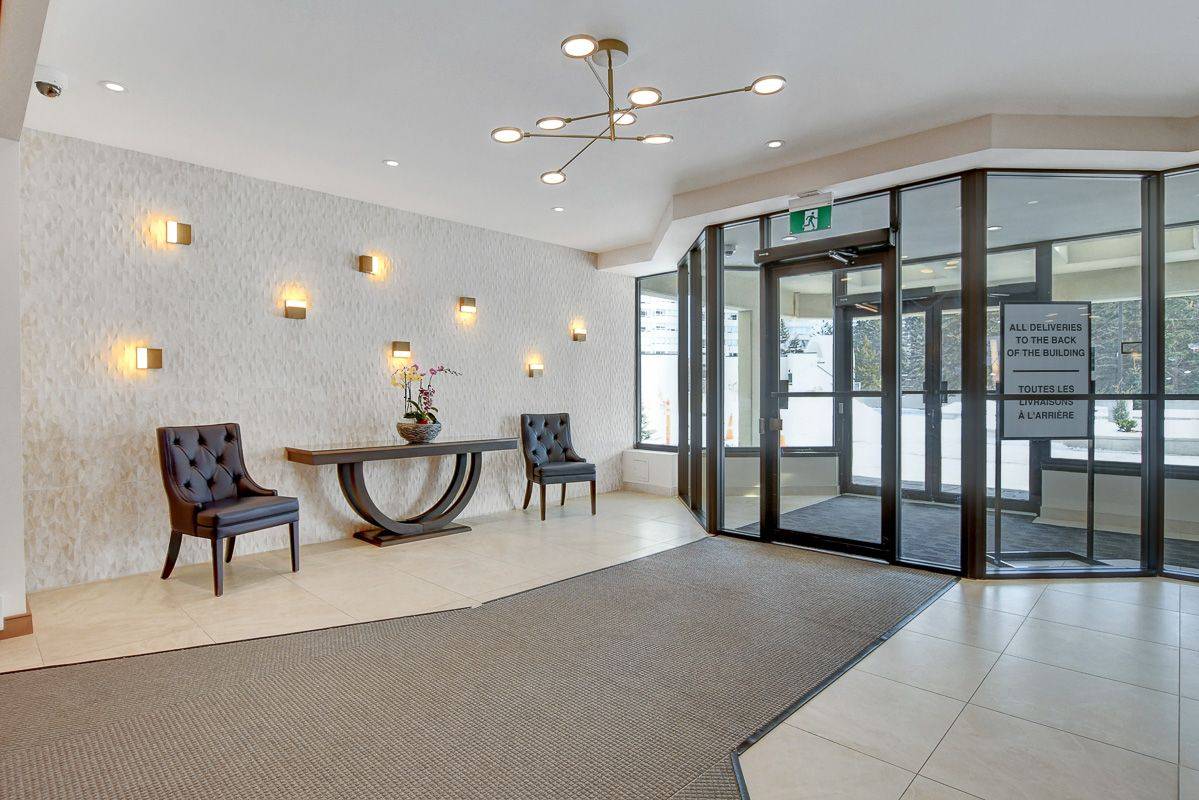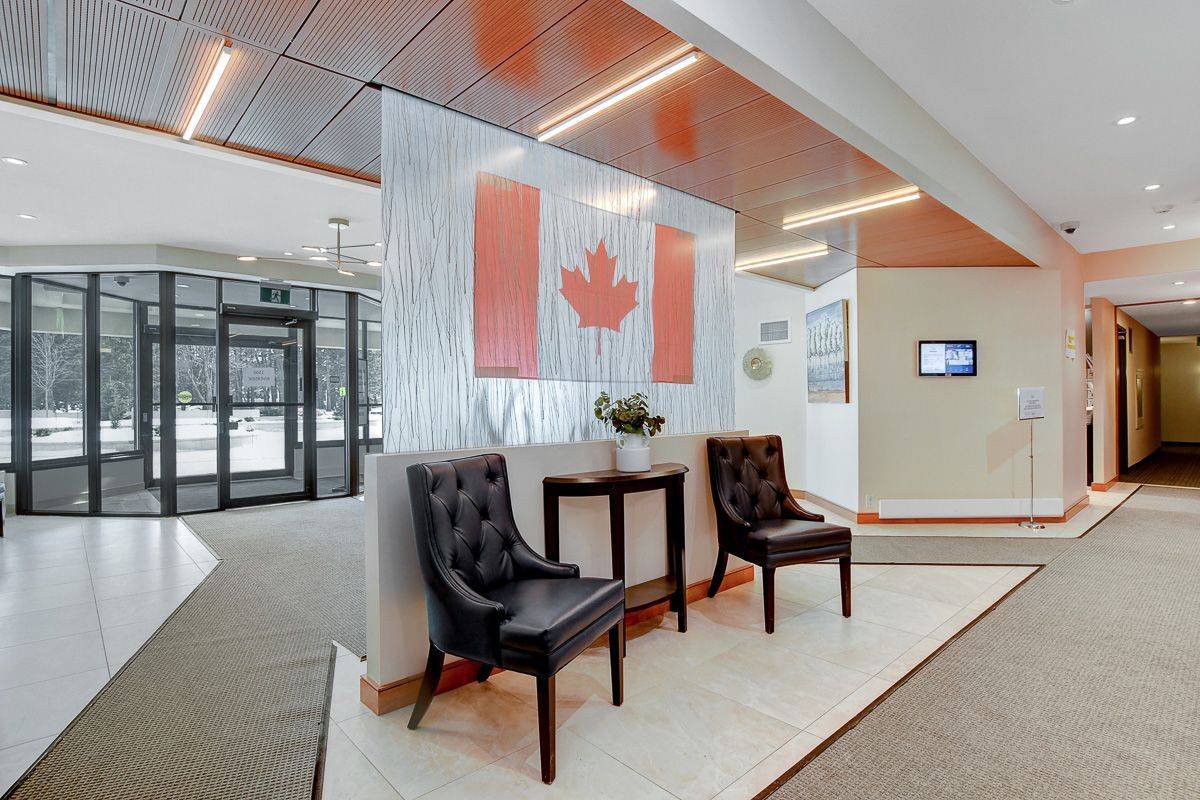1 Bed
1 Bath
1 Bed
1 Bath
Key Details
Property Type Condo
Sub Type Condo Apartment
Listing Status Active
Purchase Type For Sale
Approx. Sqft 600-699
Subdivision 3602 - Riverview Park
MLS Listing ID X12195358
Style Apartment
Bedrooms 1
HOA Fees $635
Annual Tax Amount $2,434
Tax Year 2024
Property Sub-Type Condo Apartment
Property Description
Location
State ON
County Ottawa
Community 3602 - Riverview Park
Area Ottawa
Rooms
Family Room No
Basement None
Kitchen 1
Interior
Interior Features Carpet Free, Water Heater Owned
Cooling Central Air
Fireplace No
Heat Source Other
Exterior
Parking Features Underground
Garage Spaces 1.0
View Trees/Woods
Exposure North East
Total Parking Spaces 1
Balcony Open
Building
Story 3
Unit Features Public Transit
Locker None
Others
Security Features Concierge/Security,Security Guard
Pets Allowed No
"My job is to find and attract mastery-based agents to the office, protect the culture, and make sure everyone is happy! "







