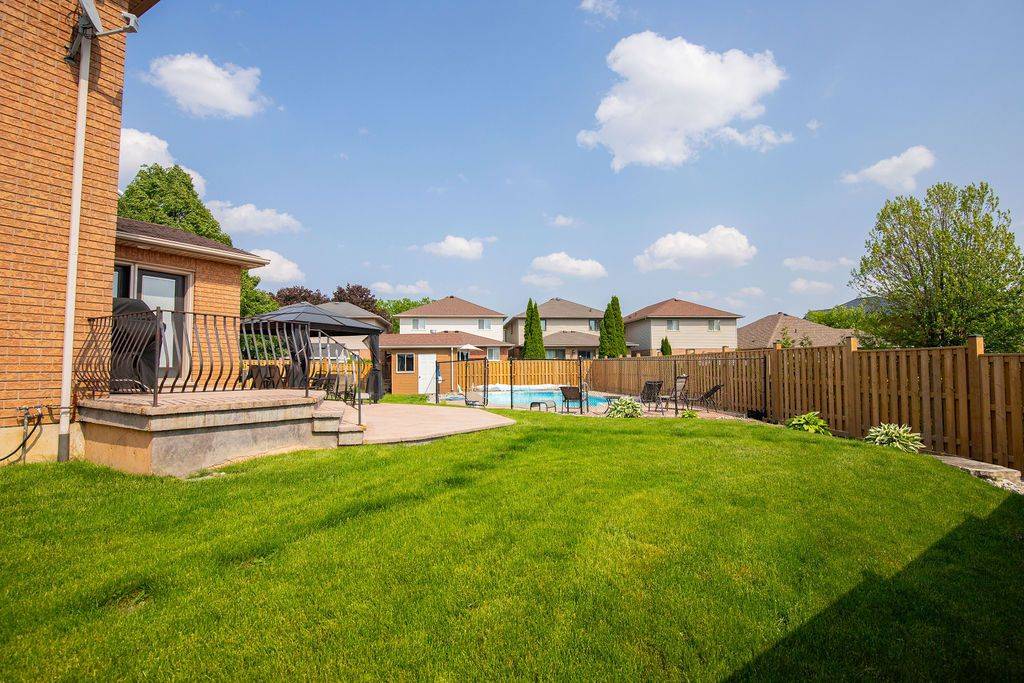5 Beds
4 Baths
5 Beds
4 Baths
Key Details
Property Type Single Family Home
Sub Type Detached
Listing Status Active
Purchase Type For Sale
Approx. Sqft 2500-3000
Subdivision Falkirk
MLS Listing ID X12206849
Style 2-Storey
Bedrooms 5
Building Age 16-30
Annual Tax Amount $8,982
Tax Year 2025
Property Sub-Type Detached
Property Description
Location
State ON
County Hamilton
Community Falkirk
Area Hamilton
Rooms
Family Room Yes
Basement Finished, Walk-Up
Kitchen 2
Separate Den/Office 1
Interior
Interior Features Auto Garage Door Remote, Central Vacuum, On Demand Water Heater, Storage, Water Heater Owned, Water Meter
Cooling Central Air
Fireplaces Type Natural Gas
Fireplace Yes
Heat Source Gas
Exterior
Exterior Feature Deck, Patio
Parking Features Front Yard Parking, Private Double
Garage Spaces 2.0
Pool Inground, Outdoor
Waterfront Description None
Roof Type Asphalt Shingle
Lot Frontage 32.38
Lot Depth 138.88
Total Parking Spaces 8
Building
Unit Features Park,Place Of Worship,Public Transit,School
Foundation Poured Concrete
Others
Security Features Alarm System,Carbon Monoxide Detectors
"My job is to find and attract mastery-based agents to the office, protect the culture, and make sure everyone is happy! "







