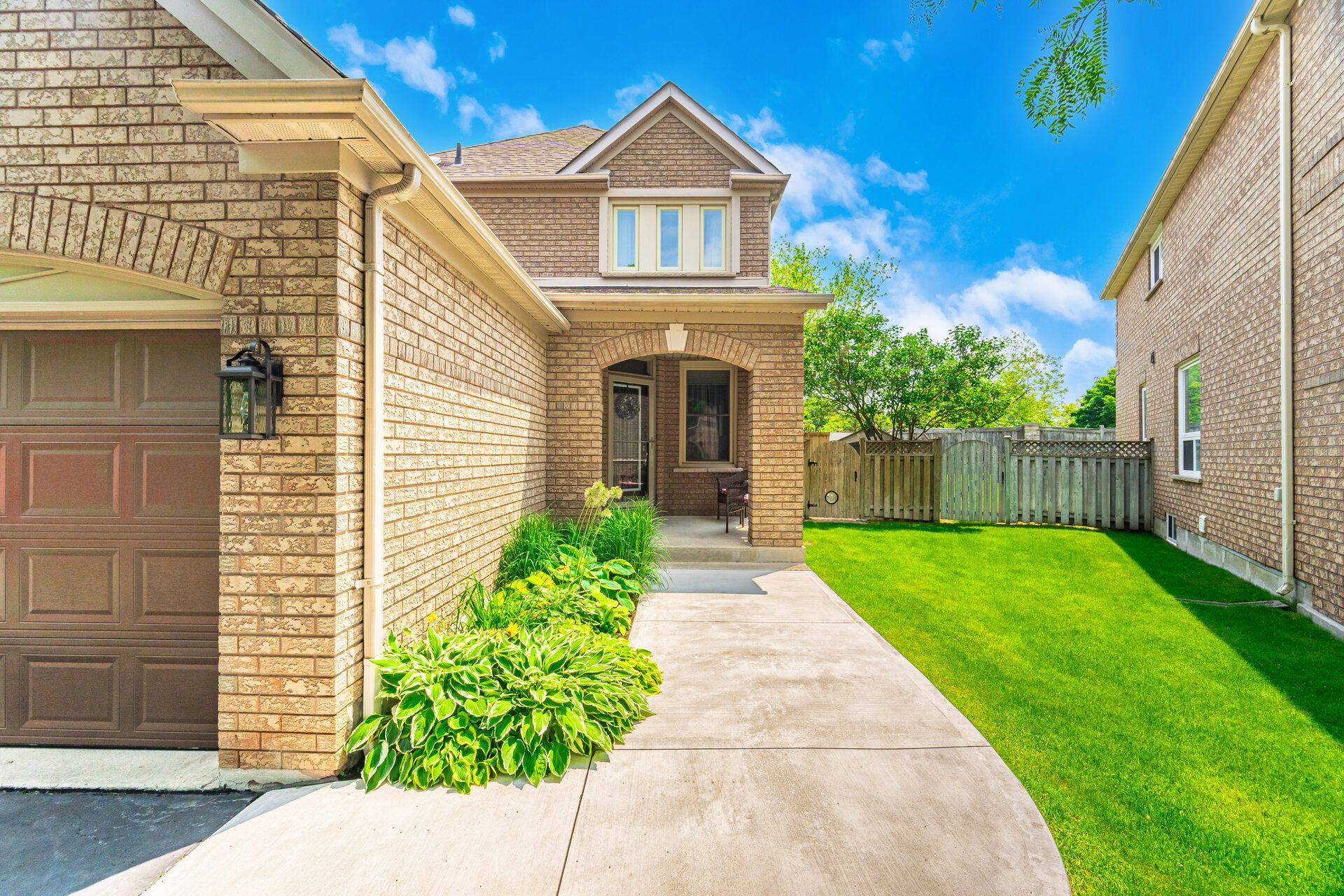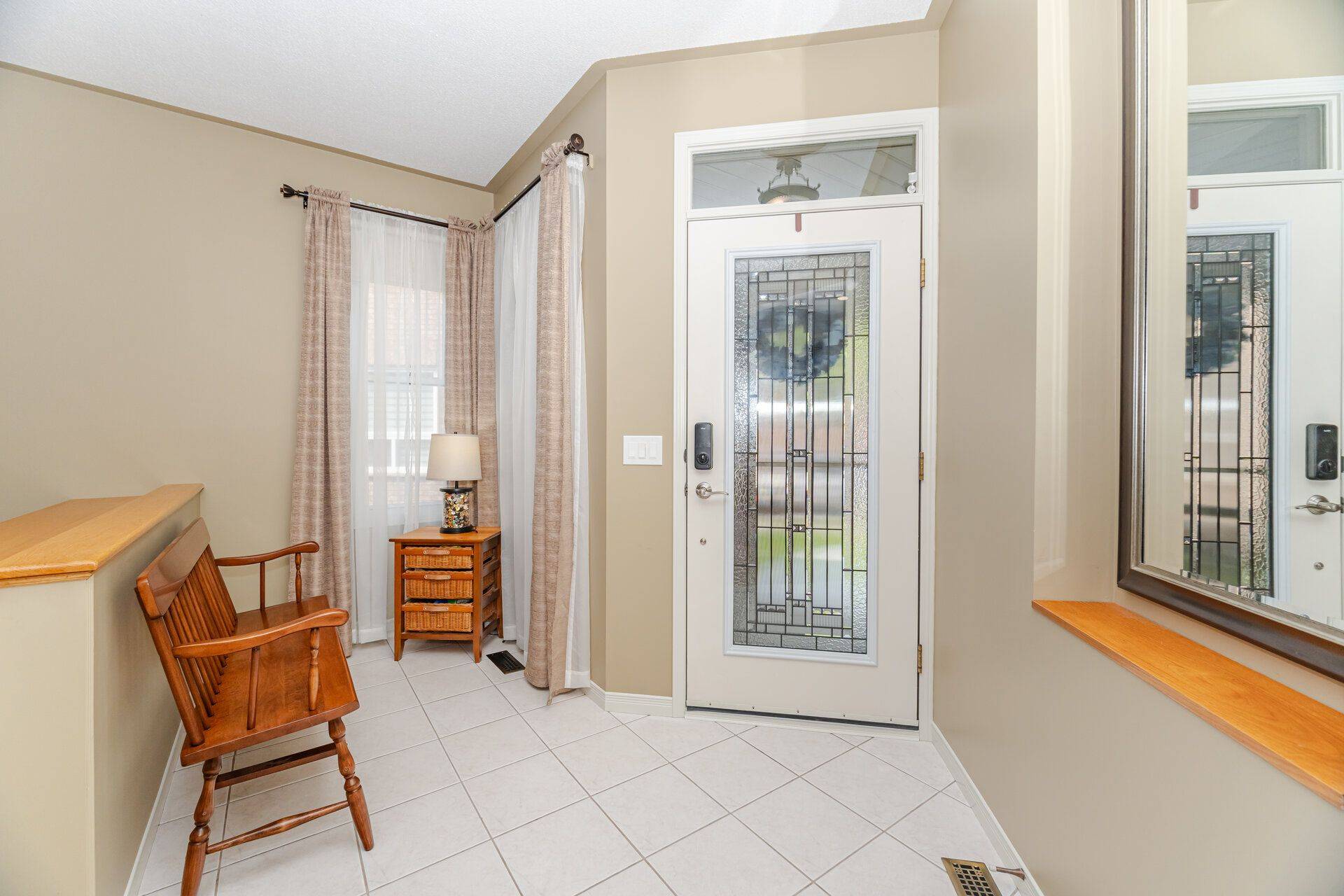3 Beds
3 Baths
3 Beds
3 Baths
Key Details
Property Type Single Family Home
Sub Type Detached
Listing Status Active
Purchase Type For Sale
Approx. Sqft 1500-2000
Subdivision Sandringham-Wellington
MLS Listing ID W12217975
Style 2-Storey
Bedrooms 3
Annual Tax Amount $6,015
Tax Year 2025
Property Sub-Type Detached
Property Description
Location
State ON
County Peel
Community Sandringham-Wellington
Area Peel
Rooms
Family Room Yes
Basement Finished, Full
Kitchen 1
Interior
Interior Features Auto Garage Door Remote
Cooling Central Air
Fireplaces Type Family Room, Natural Gas
Fireplace Yes
Heat Source Gas
Exterior
Parking Features Private Double
Garage Spaces 1.0
Pool None
Roof Type Asphalt Shingle
Lot Frontage 22.73
Lot Depth 114.37
Total Parking Spaces 5
Building
Foundation Poured Concrete
Others
Virtual Tour https://unbranded.mediatours.ca/property/8-inwood-place-brampton/
"My job is to find and attract mastery-based agents to the office, protect the culture, and make sure everyone is happy! "







