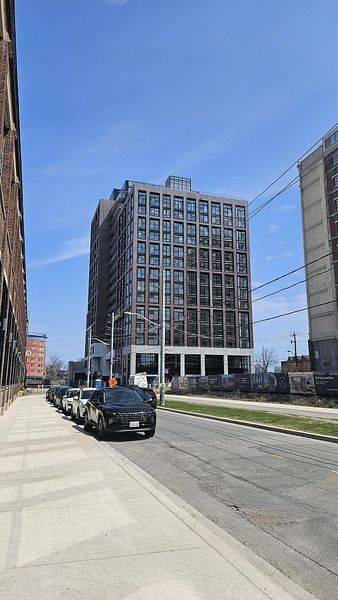2 Beds
2 Baths
2 Beds
2 Baths
Key Details
Property Type Condo
Sub Type Condo Apartment
Listing Status Active
Purchase Type For Rent
Approx. Sqft 700-799
Subdivision Dufferin Grove
MLS Listing ID C12219973
Style Apartment
Bedrooms 2
Property Sub-Type Condo Apartment
Property Description
Location
State ON
County Toronto
Community Dufferin Grove
Area Toronto
Rooms
Family Room No
Basement None
Kitchen 1
Separate Den/Office 1
Interior
Interior Features Carpet Free, Separate Heating Controls, Separate Hydro Meter
Cooling Central Air
Fireplace No
Heat Source Gas
Exterior
Waterfront Description None
Roof Type Asphalt Shingle
Exposure South
Balcony Open
Building
Story 8
Foundation Concrete
Locker Common
Others
Pets Allowed Restricted
"My job is to find and attract mastery-based agents to the office, protect the culture, and make sure everyone is happy! "







