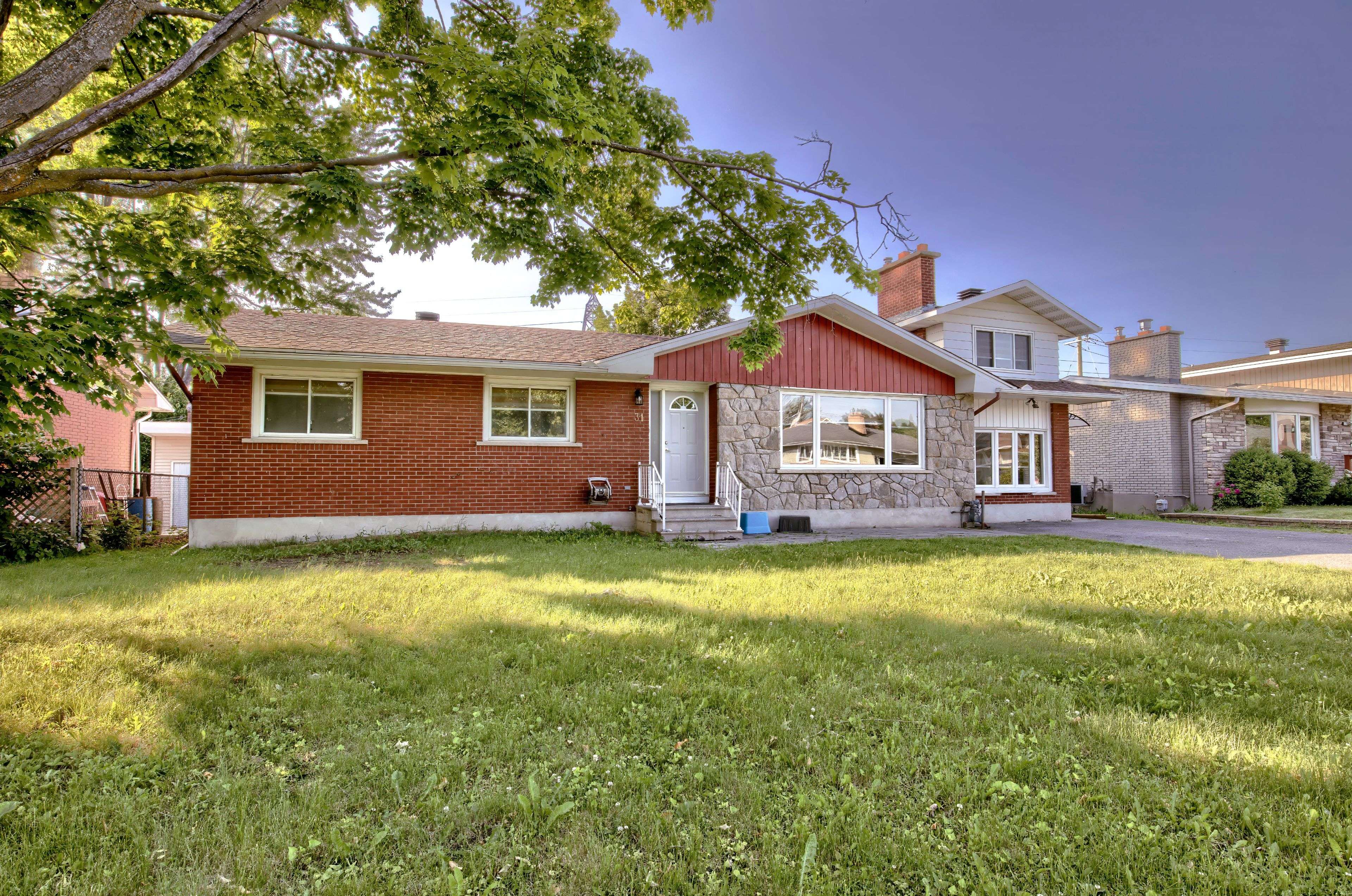REQUEST A TOUR If you would like to see this home without being there in person, select the "Virtual Tour" option and your agent will contact you to discuss available opportunities.
In-PersonVirtual Tour
$ 4,000
6 Beds
3 Baths
$ 4,000
6 Beds
3 Baths
Key Details
Property Type Multi-Family
Sub Type Duplex
Listing Status Active
Purchase Type For Rent
Approx. Sqft 1500-2000
Subdivision 7606 - Manordale
MLS Listing ID X12224161
Style 2-Storey
Bedrooms 6
Property Sub-Type Duplex
Property Description
Welcome to 31 Pritchard Drive a rare and versatile find in Ottawas west end! This freshly renovated 5-bedroom bungalow includes a fully self-contained 2-bedroom in-law suite with a private entrance perfect for extended family or rental income.The main unit features 3 bedrooms, hardwood floors, and a bright, open-concept living and dining space. A brand new built-in electric fireplace adds a modern touch to the spacious living room. The updated kitchen offers functionality and style, opening up to a huge private backyard with mature trees ideal for relaxing or entertaining.Downstairs youll find a large family room and a multi-use den that easily works as a home office, guest room, or 6th bedroom.The attached in-law suite is fully renovated with 2 bedrooms, its own kitchen, full bathroom, and a separate private entrance offering true privacy and flexibility. Use it as a mortgage helper or space for aging parents, adult children, or guests.
Location
State ON
County Ottawa
Community 7606 - Manordale
Area Ottawa
Rooms
Family Room Yes
Basement Finished
Kitchen 2
Interior
Interior Features Accessory Apartment
Cooling Central Air
Fireplace Yes
Heat Source Gas
Exterior
Pool None
Roof Type Asphalt Shingle
Lot Frontage 75.0
Lot Depth 100.0
Total Parking Spaces 4
Building
Foundation Poured Concrete
Others
ParcelsYN No
Listed by ROYAL LEPAGE TEAM REALTY
"My job is to find and attract mastery-based agents to the office, protect the culture, and make sure everyone is happy! "







