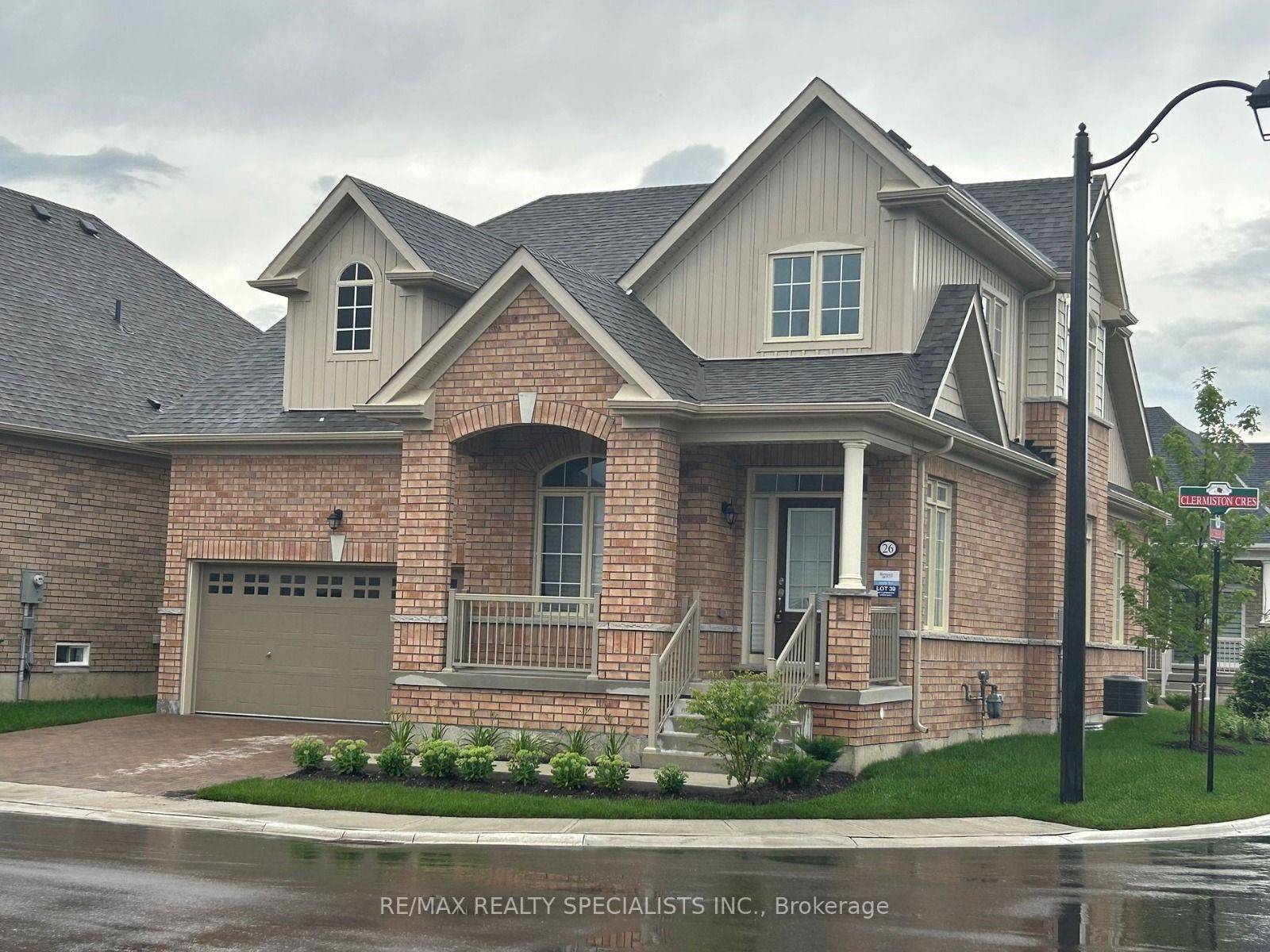2 Beds
3 Baths
2 Beds
3 Baths
Key Details
Property Type Condo
Sub Type Detached Condo
Listing Status Active
Purchase Type For Sale
Approx. Sqft 2000-2249
Subdivision Sandringham-Wellington
MLS Listing ID W12228659
Style Bungaloft
Bedrooms 2
HOA Fees $528
Building Age 0-5
Annual Tax Amount $7,283
Tax Year 2024
Property Sub-Type Detached Condo
Property Description
Location
State ON
County Peel
Community Sandringham-Wellington
Area Peel
Rooms
Family Room Yes
Basement Full, Unfinished
Kitchen 1
Interior
Interior Features Built-In Oven, Central Vacuum, Separate Heating Controls, Separate Hydro Meter, Water Heater
Cooling Central Air
Fireplace Yes
Heat Source Gas
Exterior
Exterior Feature Lawn Sprinkler System, Security Gate
Parking Features Private
Garage Spaces 2.0
Waterfront Description None
Roof Type Shingles
Exposure South
Total Parking Spaces 4
Balcony None
Building
Story 1
Unit Features Golf,Library,Park
Locker None
Others
Security Features Smoke Detector
Pets Allowed Restricted
"My job is to find and attract mastery-based agents to the office, protect the culture, and make sure everyone is happy! "







