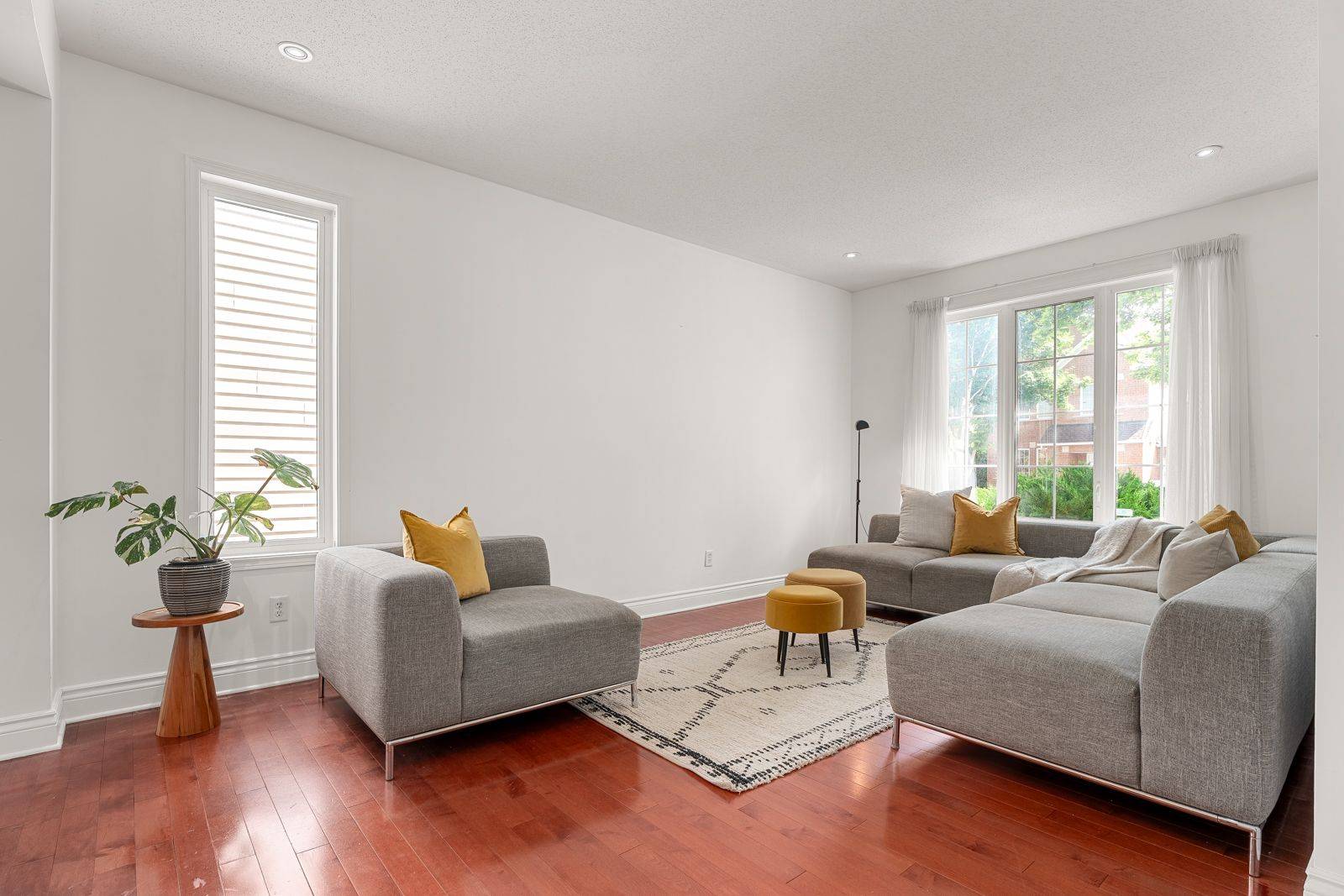6 Beds
5 Baths
6 Beds
5 Baths
Key Details
Property Type Single Family Home
Sub Type Detached
Listing Status Active
Purchase Type For Sale
Approx. Sqft 2500-3000
Subdivision 7710 - Barrhaven East
MLS Listing ID X12229772
Style 2-Storey
Bedrooms 6
Annual Tax Amount $6,918
Tax Year 2025
Property Sub-Type Detached
Property Description
Location
State ON
County Ottawa
Community 7710 - Barrhaven East
Area Ottawa
Rooms
Family Room Yes
Basement Full, Finished
Kitchen 1
Separate Den/Office 2
Interior
Interior Features In-Law Capability
Cooling Central Air
Fireplaces Type Natural Gas
Fireplace Yes
Heat Source Gas
Exterior
Garage Spaces 2.0
Pool None
Roof Type Asphalt Shingle
Lot Frontage 45.55
Lot Depth 110.37
Total Parking Spaces 4
Building
Unit Features Fenced Yard,Park,School
Foundation Concrete
Others
Security Features Alarm System
"My job is to find and attract mastery-based agents to the office, protect the culture, and make sure everyone is happy! "







