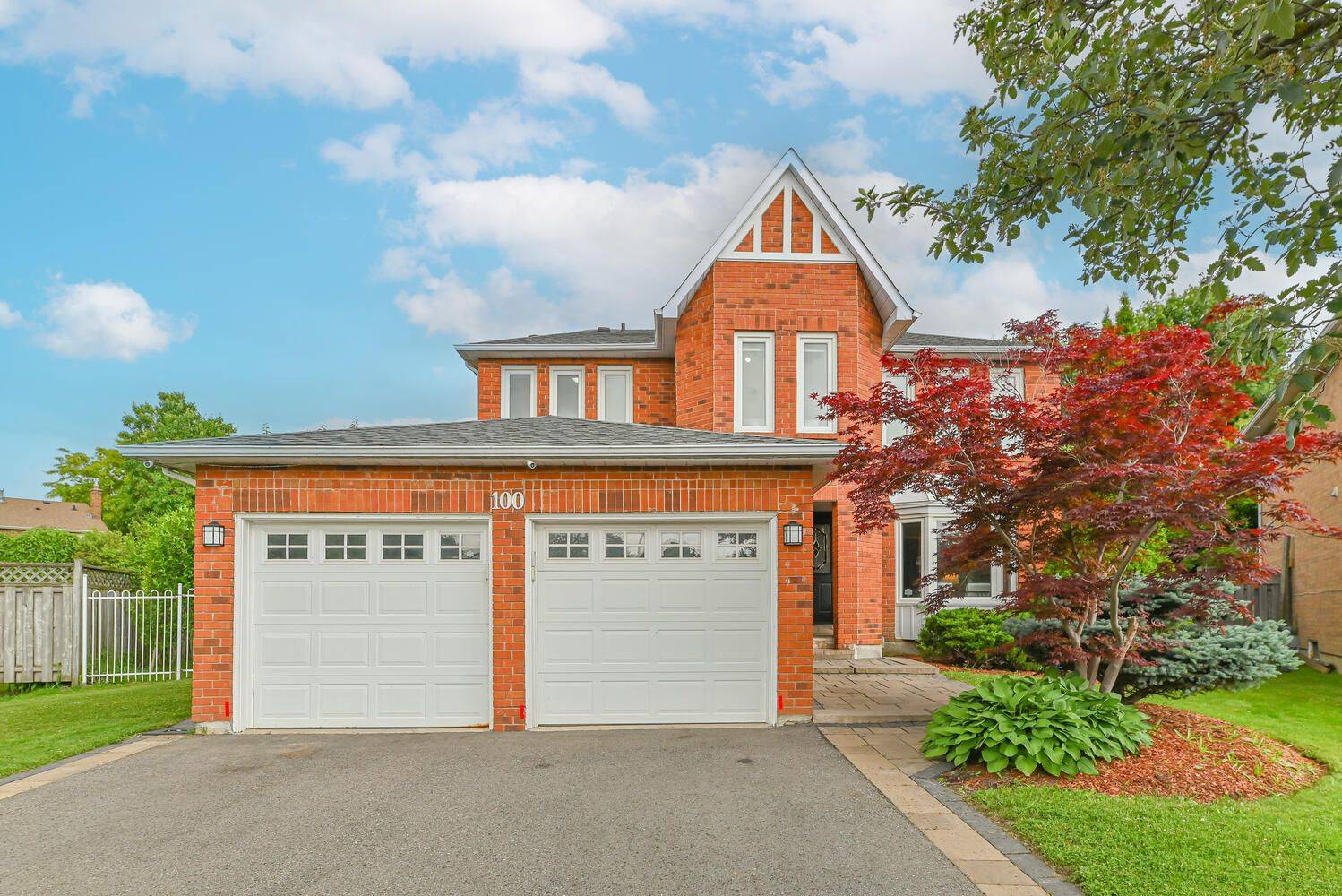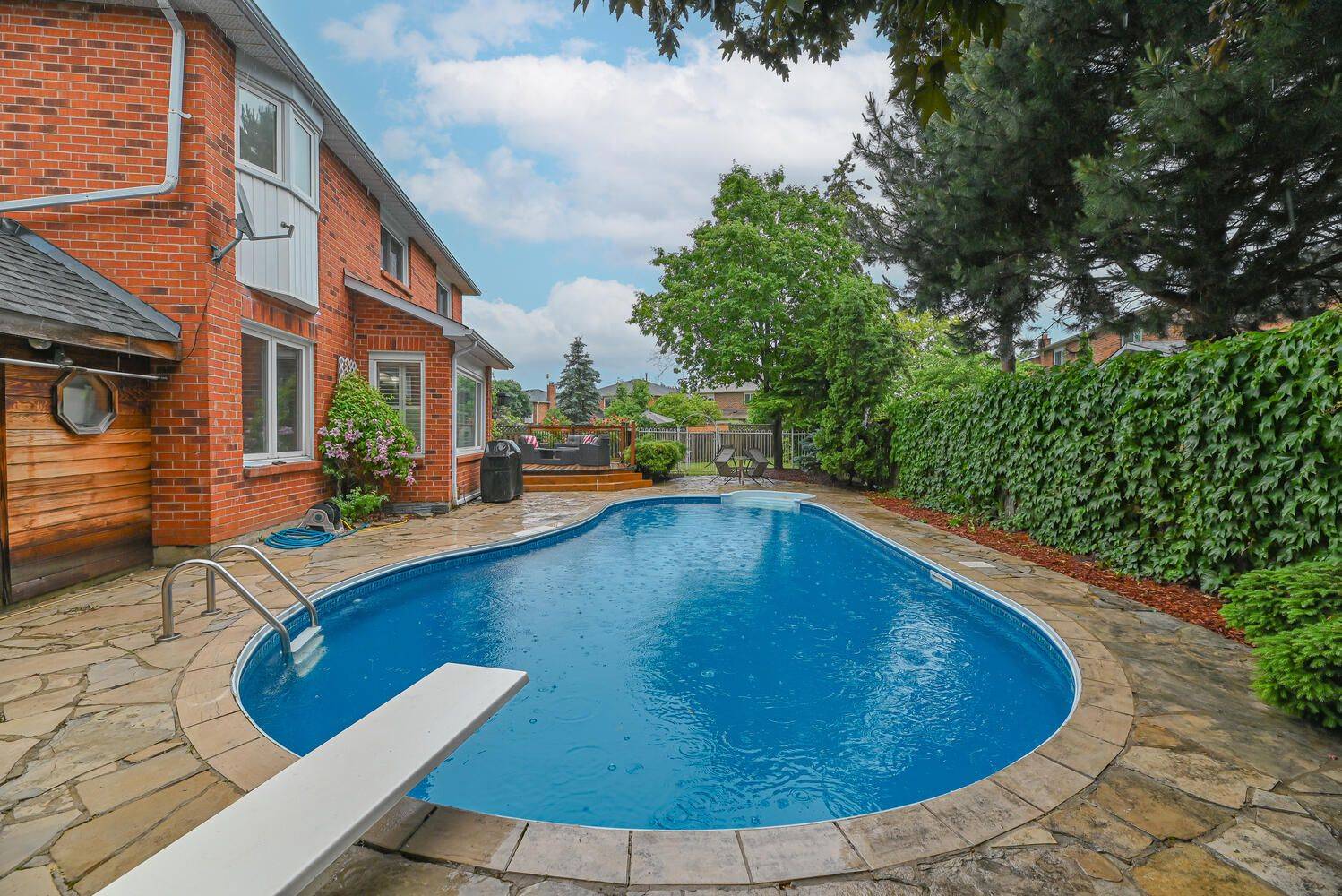4 Beds
4 Baths
4 Beds
4 Baths
Key Details
Property Type Single Family Home
Sub Type Detached
Listing Status Active
Purchase Type For Sale
Approx. Sqft 2000-2500
Subdivision Northwood Park
MLS Listing ID W12232895
Style 2-Storey
Bedrooms 4
Annual Tax Amount $6,079
Tax Year 2025
Property Sub-Type Detached
Property Description
Location
State ON
County Peel
Community Northwood Park
Area Peel
Rooms
Family Room Yes
Basement Finished, Full
Kitchen 1
Interior
Interior Features Auto Garage Door Remote, Central Vacuum, Water Heater
Cooling Central Air
Fireplace Yes
Heat Source Gas
Exterior
Exterior Feature Deck, Patio
Parking Features Private Double
Garage Spaces 2.0
Pool Inground
Roof Type Asphalt Shingle
Lot Frontage 42.0
Lot Depth 118.0
Total Parking Spaces 8
Building
Foundation Concrete
Others
Virtual Tour https://tours.parasphotography.ca/public/vtour/display/2335638?idx=1#!/
"My job is to find and attract mastery-based agents to the office, protect the culture, and make sure everyone is happy! "







