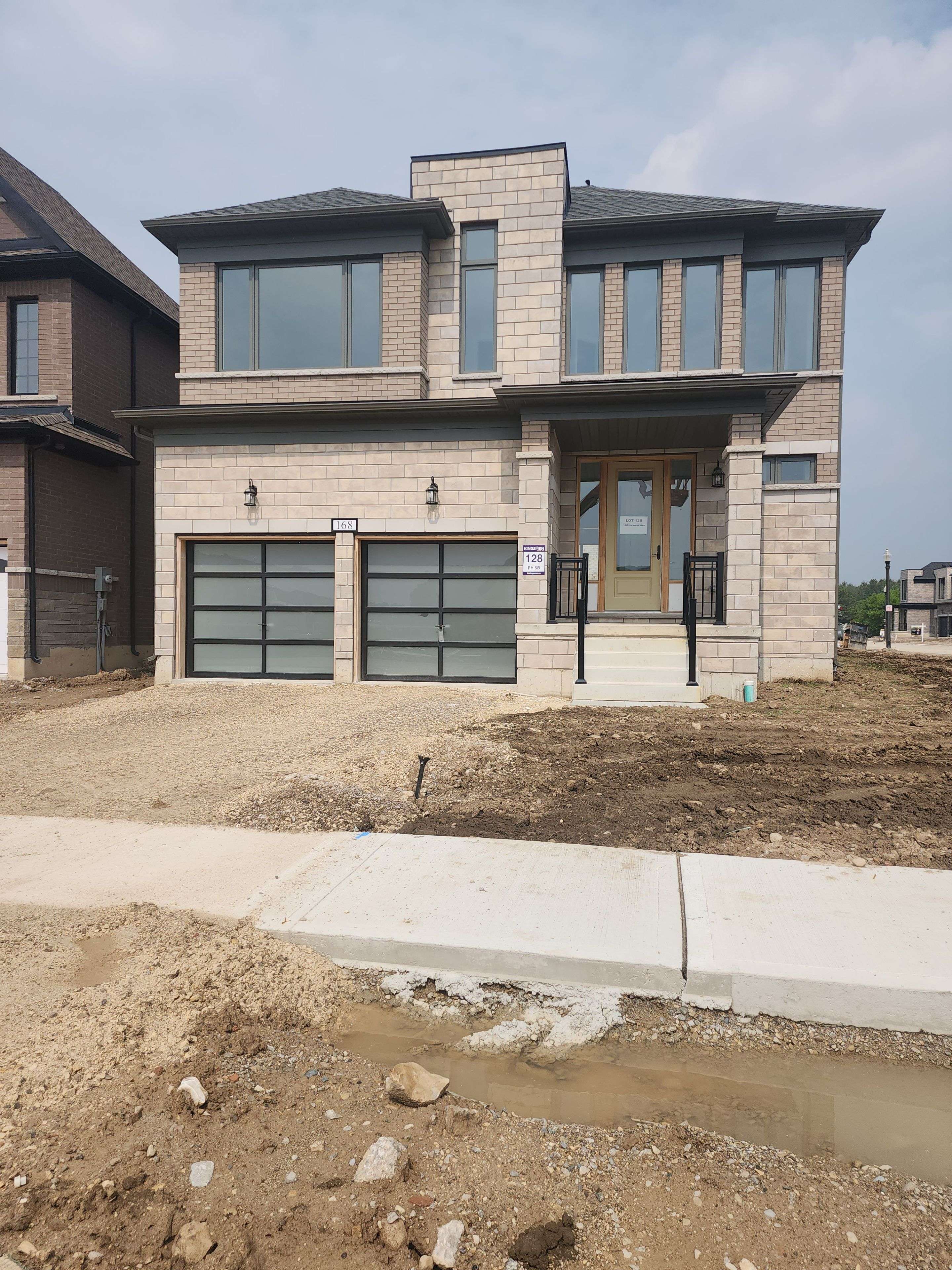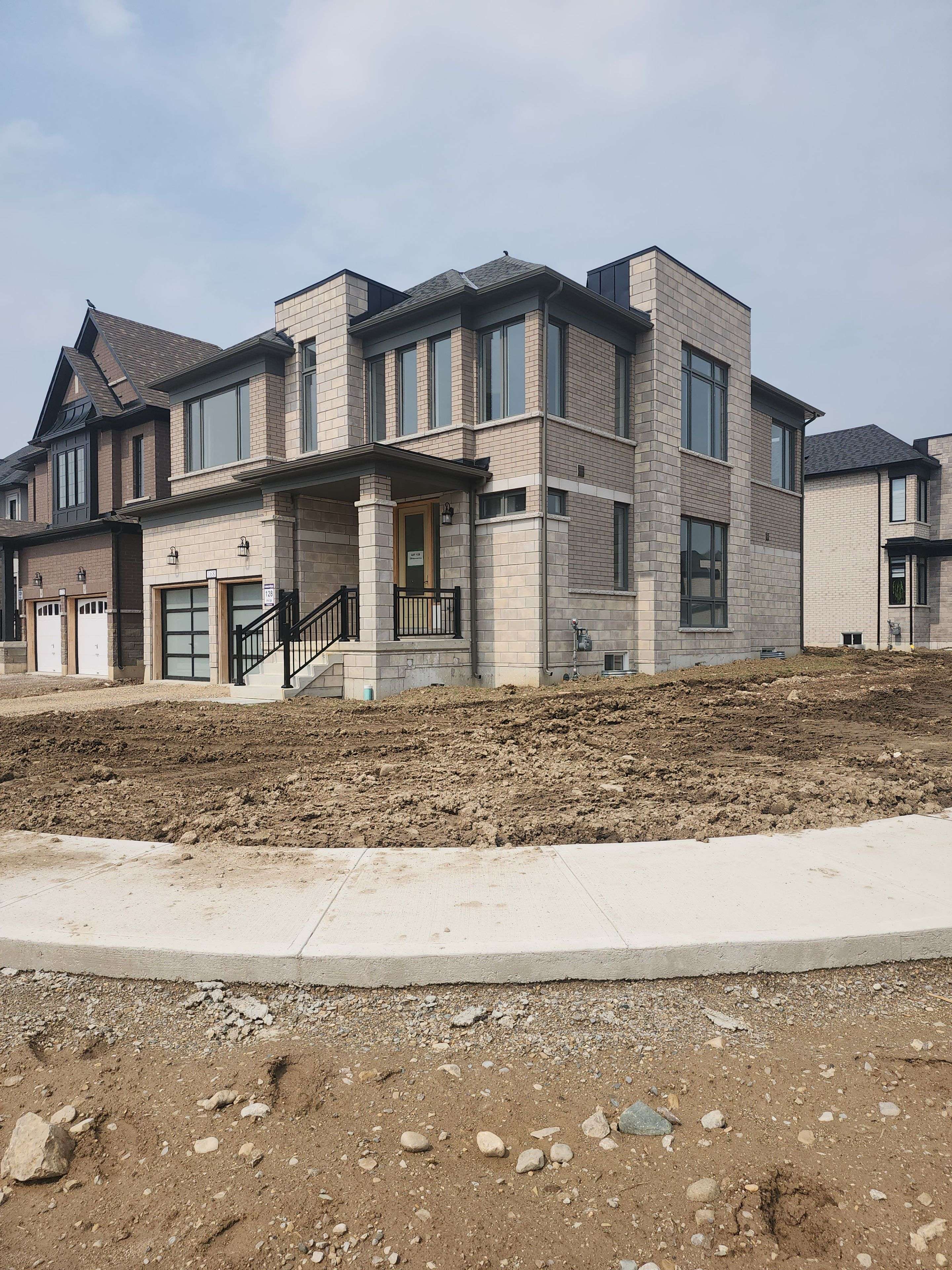4 Beds
3 Baths
4 Beds
3 Baths
Key Details
Property Type Single Family Home
Sub Type Detached
Listing Status Active
Purchase Type For Rent
Approx. Sqft 2500-3000
Subdivision Woodstock - North
MLS Listing ID X12234833
Style 2-Storey
Bedrooms 4
Property Sub-Type Detached
Property Description
Location
State ON
County Oxford
Community Woodstock - North
Area Oxford
Rooms
Family Room Yes
Basement Unfinished
Kitchen 1
Interior
Interior Features Other
Cooling Central Air
Fireplaces Type Electric, Natural Gas
Fireplace Yes
Heat Source Gas
Exterior
Parking Features Available
Garage Spaces 2.0
Pool None
Waterfront Description Direct
View Park/Greenbelt, Pond, Trees/Woods
Roof Type Asphalt Shingle
Lot Frontage 60.0
Lot Depth 99.0
Total Parking Spaces 4
Building
Unit Features Park,Place Of Worship,School
Foundation Concrete
"My job is to find and attract mastery-based agents to the office, protect the culture, and make sure everyone is happy! "







