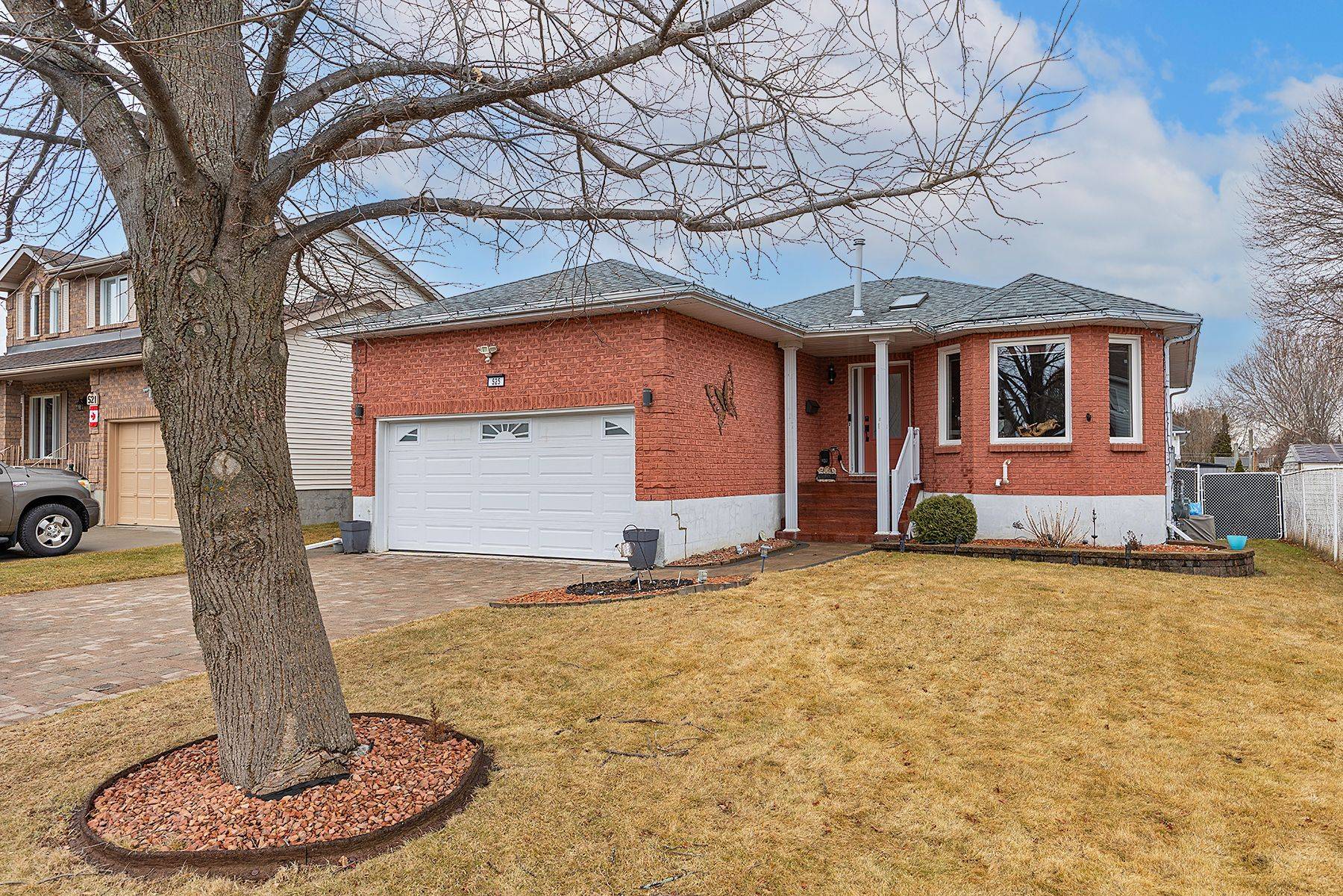4 Beds
3 Baths
4 Beds
3 Baths
Key Details
Property Type Single Family Home
Sub Type Detached
Listing Status Active
Purchase Type For Sale
Approx. Sqft 1100-1500
Subdivision 28 - City Southwest
MLS Listing ID X12240546
Style Bungalow
Bedrooms 4
Building Age 31-50
Annual Tax Amount $4,695
Tax Year 2024
Property Sub-Type Detached
Property Description
Location
State ON
County Frontenac
Community 28 - City Southwest
Area Frontenac
Rooms
Family Room No
Basement Finished with Walk-Out, Full
Kitchen 1
Separate Den/Office 1
Interior
Interior Features In-Law Capability, Primary Bedroom - Main Floor, Storage
Cooling Central Air
Fireplaces Type Natural Gas
Fireplace Yes
Heat Source Gas
Exterior
Exterior Feature Deck, Landscape Lighting, Landscaped, Lawn Sprinkler System, Lighting, Privacy, Porch, Year Round Living
Parking Features Private, Private Double
Garage Spaces 1.5
Pool Inground
Roof Type Shingles
Topography Dry,Flat,Level
Lot Frontage 50.02
Lot Depth 120.06
Total Parking Spaces 5
Building
Unit Features Fenced Yard,Golf,Greenbelt/Conservation,Park,Public Transit,School
Foundation Concrete
Others
Security Features Smoke Detector
Virtual Tour https://my.matterport.com/show/?m=3gJ6MSa8T4x
"My job is to find and attract mastery-based agents to the office, protect the culture, and make sure everyone is happy! "







