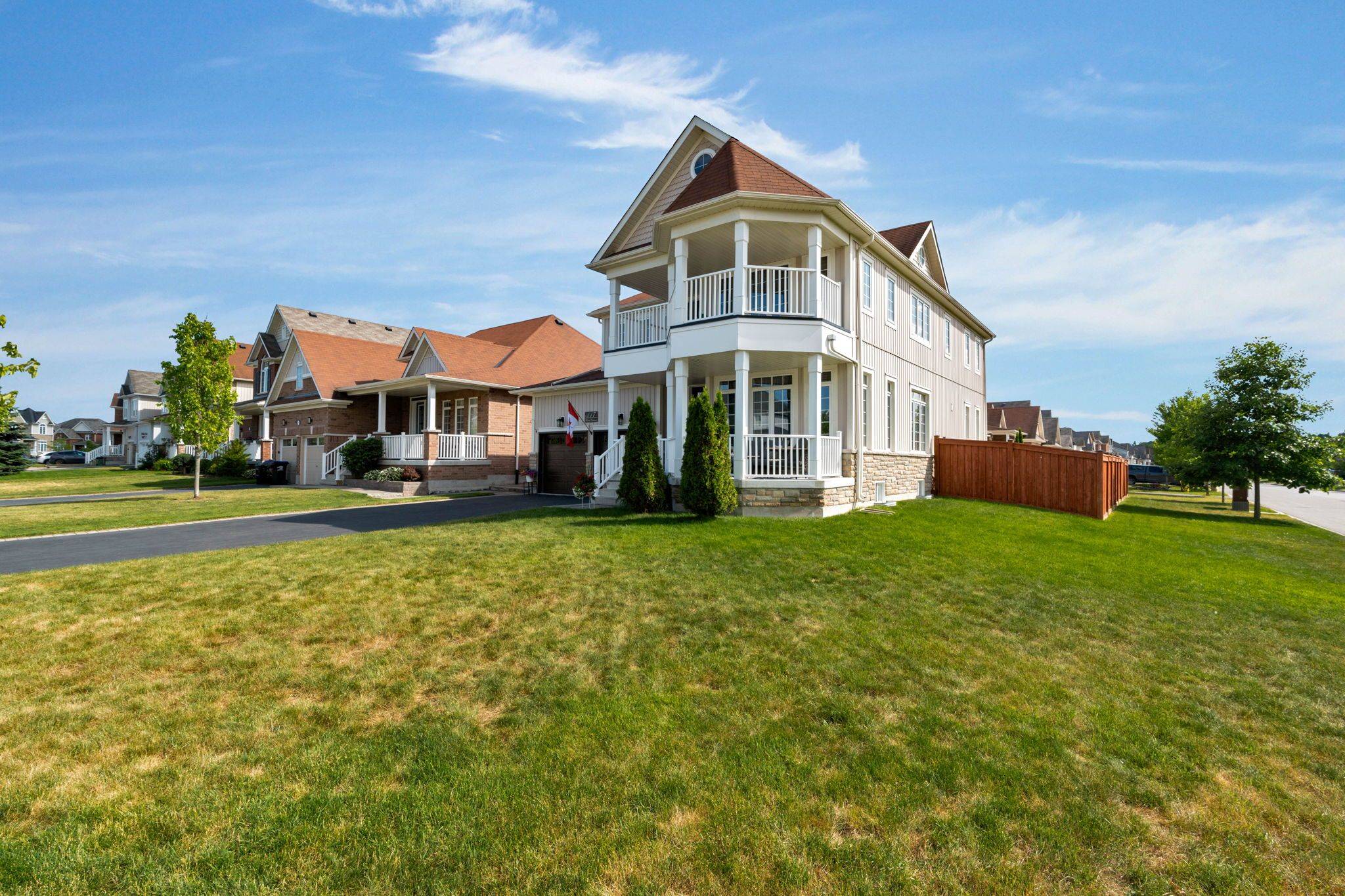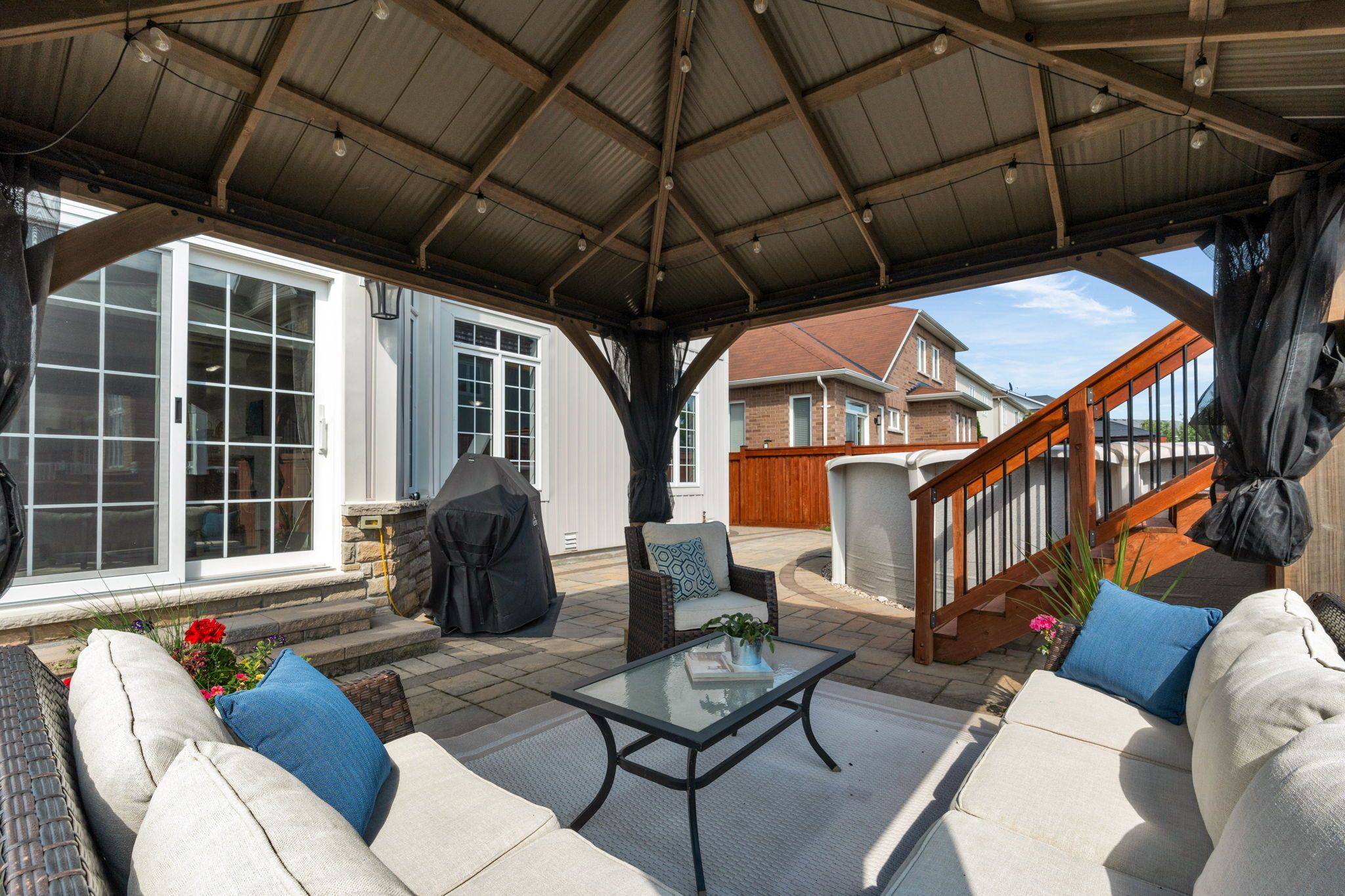4 Beds
4 Baths
4 Beds
4 Baths
Key Details
Property Type Single Family Home
Sub Type Detached
Listing Status Active
Purchase Type For Sale
Approx. Sqft 2500-3000
Subdivision Angus
MLS Listing ID N12246208
Style 2-Storey
Bedrooms 4
Building Age 6-15
Annual Tax Amount $3,744
Tax Year 2024
Property Sub-Type Detached
Property Description
Location
State ON
County Simcoe
Community Angus
Area Simcoe
Rooms
Family Room Yes
Basement Finished
Kitchen 1
Interior
Interior Features Sump Pump
Cooling Central Air
Fireplace No
Heat Source Gas
Exterior
Exterior Feature Deck, Lawn Sprinkler System
Parking Features Private Double
Garage Spaces 2.0
Pool Above Ground
Roof Type Asphalt Shingle
Lot Frontage 52.03
Lot Depth 124.7
Total Parking Spaces 6
Building
Unit Features Fenced Yard,Level
Foundation Poured Concrete
Others
ParcelsYN No
Virtual Tour https://roadrunner.aryeo.com/sites/117-mt-crescent-angus-on-l3w-0n2-17256547/branded
"My job is to find and attract mastery-based agents to the office, protect the culture, and make sure everyone is happy! "







