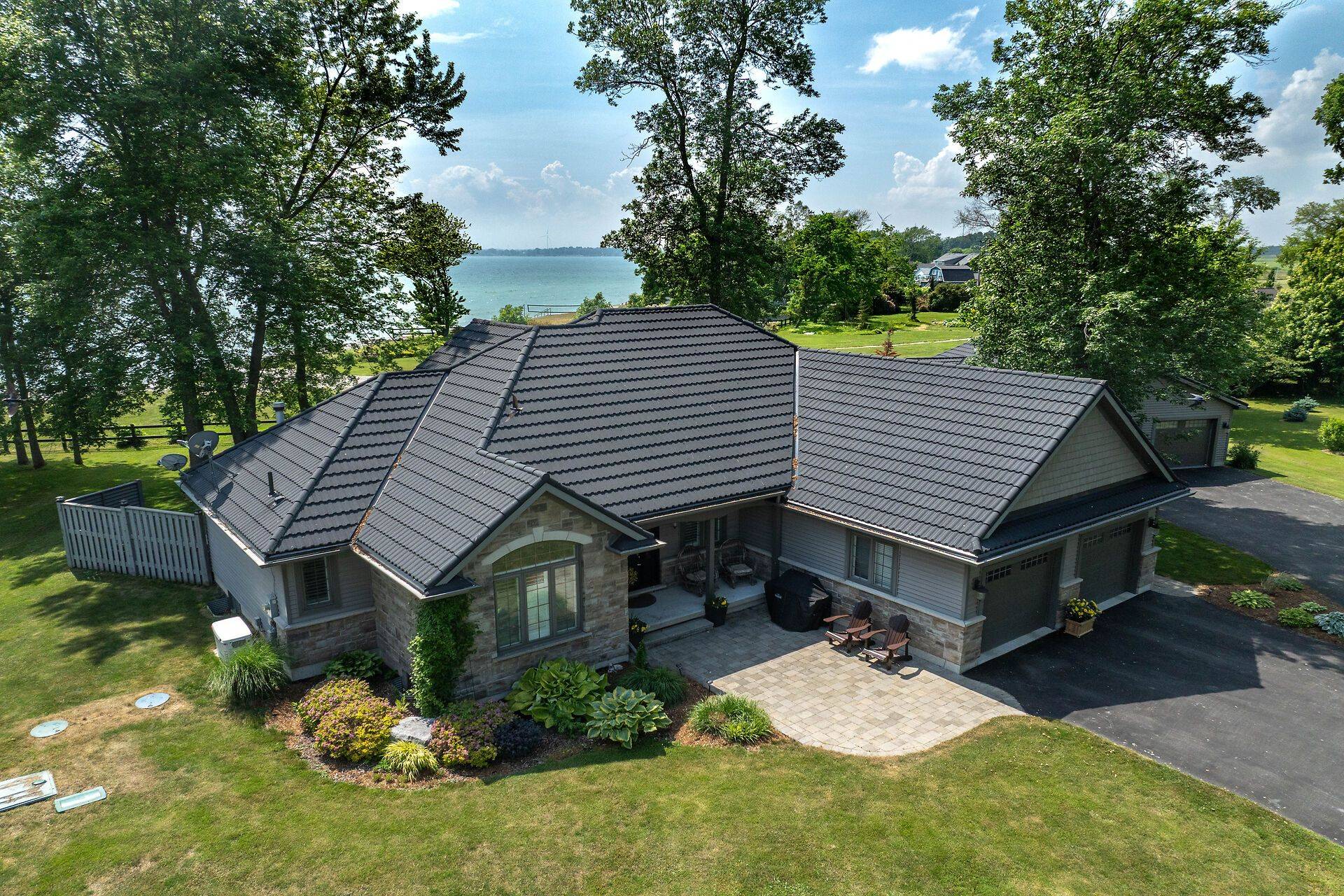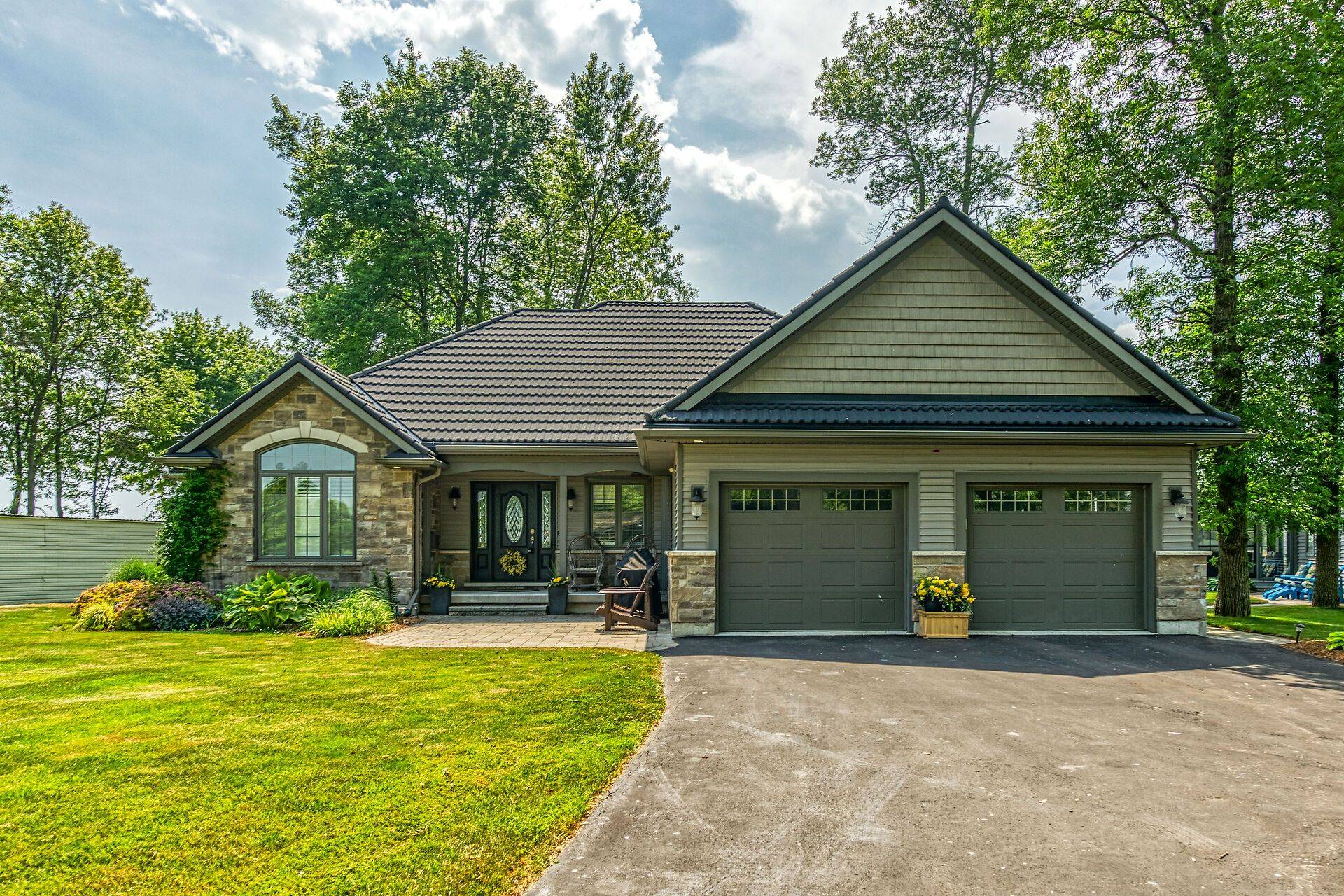4 Beds
2 Baths
0.5 Acres Lot
4 Beds
2 Baths
0.5 Acres Lot
Key Details
Property Type Single Family Home
Sub Type Detached
Listing Status Active
Purchase Type For Sale
Approx. Sqft 1500-2000
Subdivision Dunnville
MLS Listing ID X12246527
Style Bungalow
Bedrooms 4
Building Age 6-15
Annual Tax Amount $6,338
Tax Year 2024
Lot Size 0.500 Acres
Property Sub-Type Detached
Property Description
Location
State ON
County Haldimand
Community Dunnville
Area Haldimand
Body of Water Lake Erie
Rooms
Family Room No
Basement Finished, Full
Kitchen 1
Separate Den/Office 1
Interior
Interior Features Auto Garage Door Remote, Generator - Partial, Sewage Pump, Sump Pump, Water Heater Owned, Water Purifier, Water Softener, Water Treatment, Workbench
Cooling Central Air
Fireplace Yes
Heat Source Propane
Exterior
Parking Features Private Double
Garage Spaces 5.0
Pool None
Waterfront Description Direct
Roof Type Asphalt Shingle
Road Frontage Paved Road
Lot Frontage 10.95
Lot Depth 193.58
Total Parking Spaces 13
Building
Unit Features Beach,Campground,Cul de Sac/Dead End,Golf,Hospital,Lake/Pond
Foundation Poured Concrete
Others
Virtual Tour https://www.myvisuallistings.com/cvtnb/357449
"My job is to find and attract mastery-based agents to the office, protect the culture, and make sure everyone is happy! "







