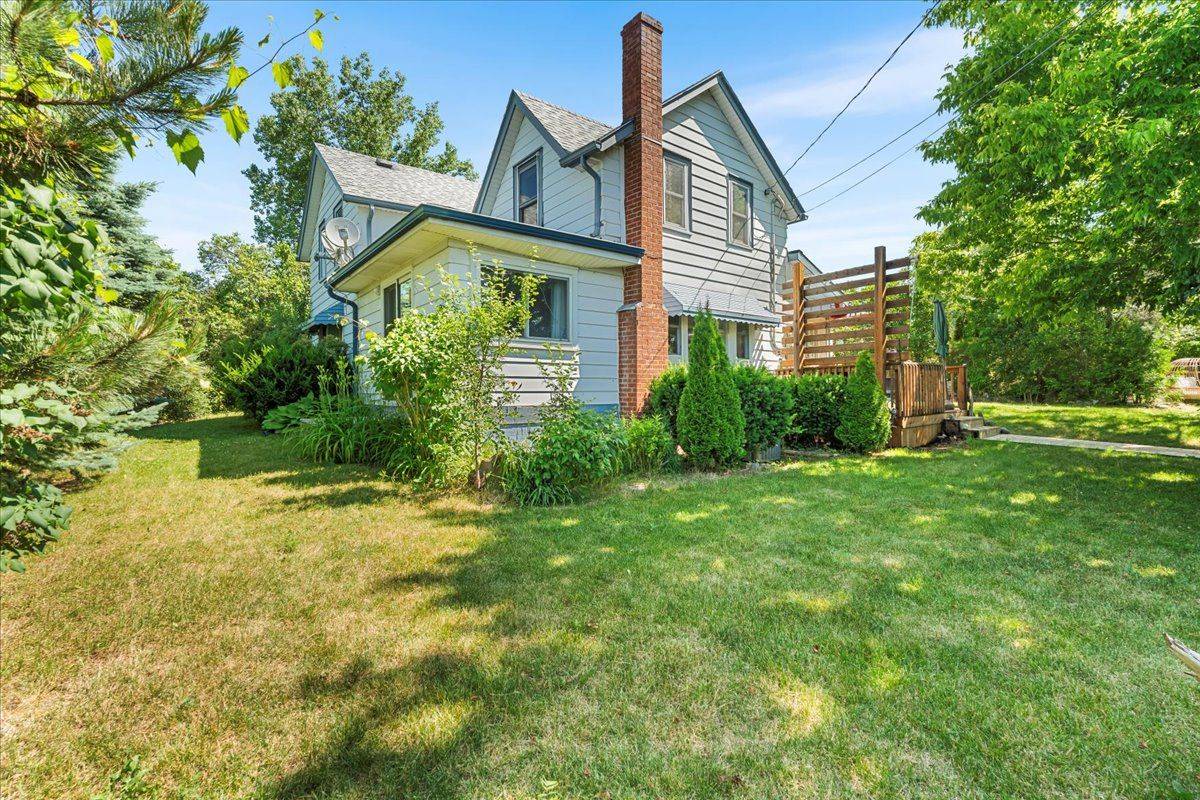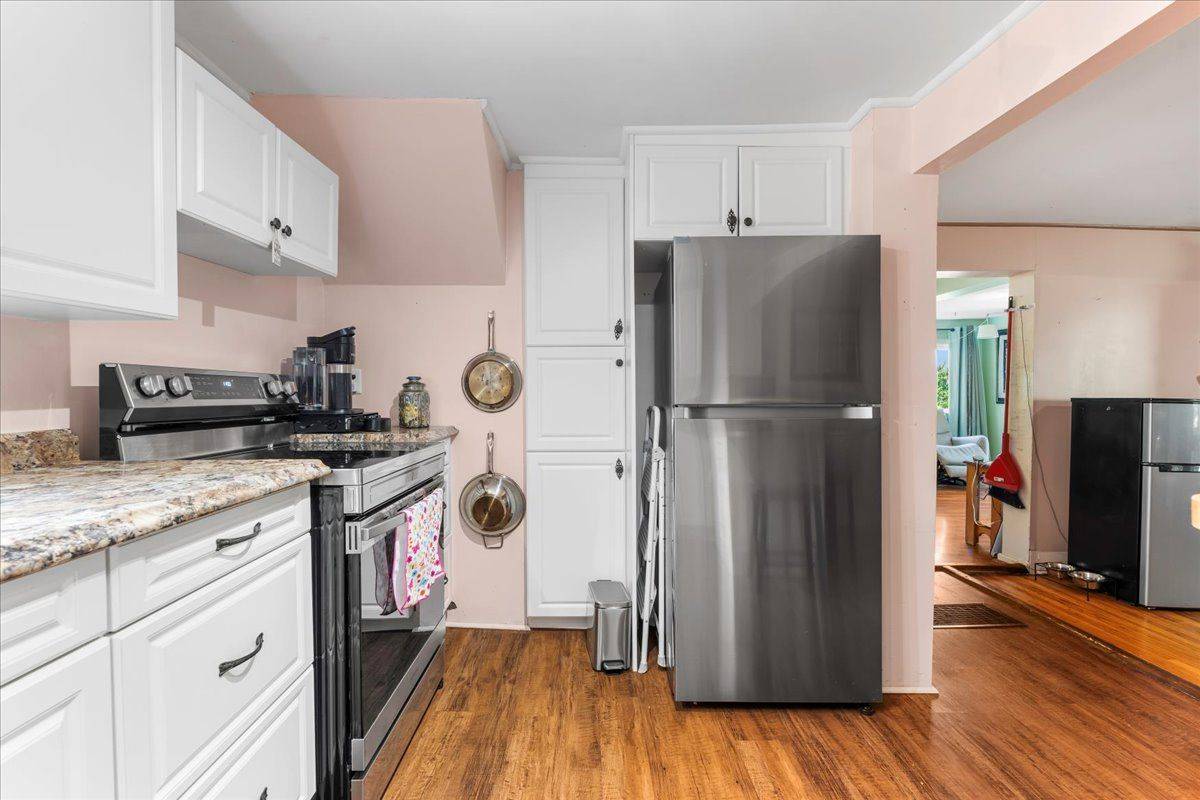2 Beds
1 Bath
2 Beds
1 Bath
Key Details
Property Type Single Family Home
Sub Type Detached
Listing Status Active
Purchase Type For Sale
Approx. Sqft 1100-1500
Subdivision Sidney Ward
MLS Listing ID X12250328
Style 2-Storey
Bedrooms 2
Building Age 100+
Annual Tax Amount $2,157
Tax Year 2025
Property Sub-Type Detached
Property Description
Location
State ON
County Hastings
Community Sidney Ward
Area Hastings
Rooms
Family Room No
Basement Crawl Space, Unfinished
Kitchen 1
Interior
Interior Features None
Cooling Central Air
Fireplace No
Heat Source Gas
Exterior
Exterior Feature Deck, Porch
Parking Features Front Yard Parking
Garage Spaces 2.0
Pool None
View Trees/Woods
Roof Type Asphalt Shingle
Lot Frontage 104.23
Lot Depth 107.1
Total Parking Spaces 8
Building
Unit Features Beach,Golf,Hospital,Place Of Worship,Rec./Commun.Centre,School
Foundation Stone
Others
Security Features None
"My job is to find and attract mastery-based agents to the office, protect the culture, and make sure everyone is happy! "







