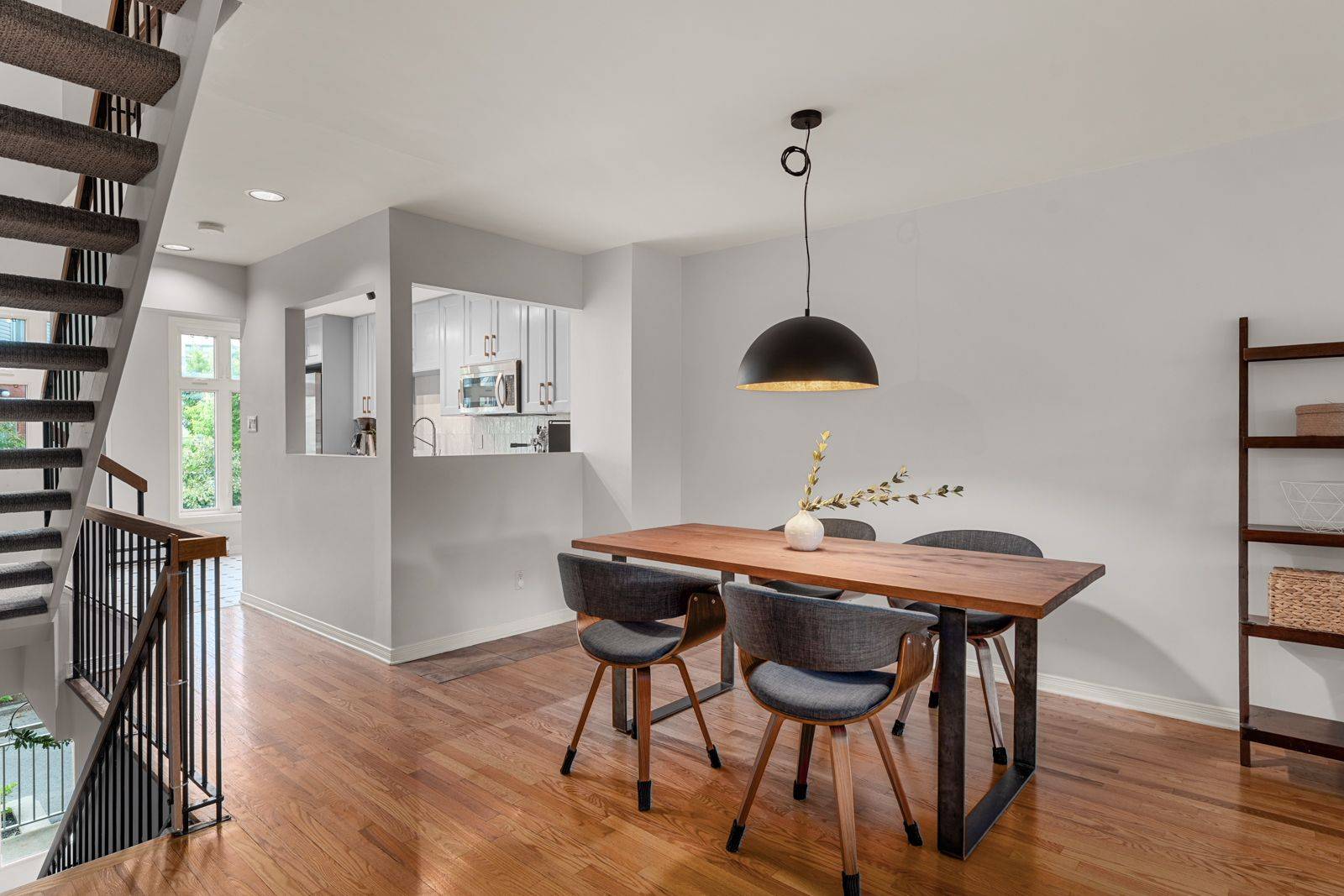3 Beds
2 Baths
3 Beds
2 Baths
Key Details
Property Type Townhouse
Sub Type Condo Townhouse
Listing Status Active
Purchase Type For Sale
Approx. Sqft 1400-1599
Subdivision 3402 - Vanier
MLS Listing ID X12253981
Style 2-Storey
Bedrooms 3
HOA Fees $767
Building Age 31-50
Annual Tax Amount $4,329
Tax Year 2025
Property Sub-Type Condo Townhouse
Property Description
Location
State ON
County Ottawa
Community 3402 - Vanier
Area Ottawa
Rooms
Family Room Yes
Basement None
Kitchen 1
Interior
Interior Features Auto Garage Door Remote, Built-In Oven, Storage
Cooling Wall Unit(s)
Fireplace Yes
Heat Source Electric
Exterior
Garage Spaces 1.0
Exposure West
Total Parking Spaces 1
Balcony Open
Building
Story 2
Locker Owned
Others
Pets Allowed Restricted
"My job is to find and attract mastery-based agents to the office, protect the culture, and make sure everyone is happy! "







